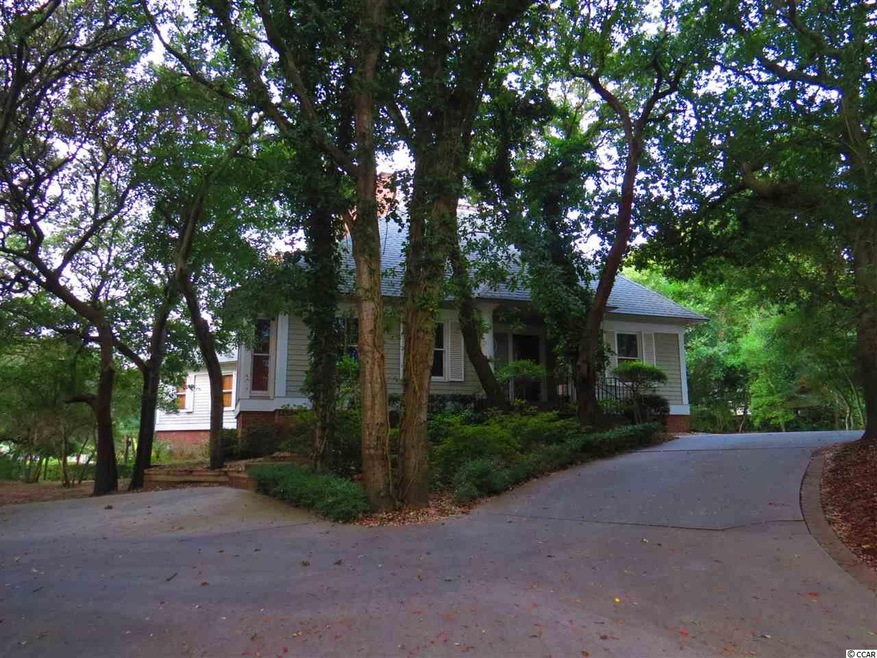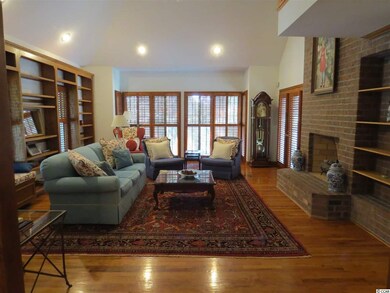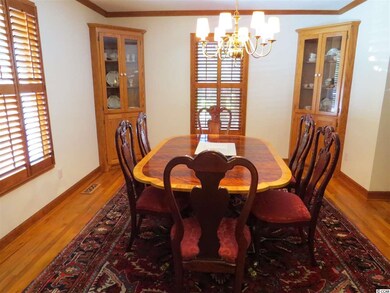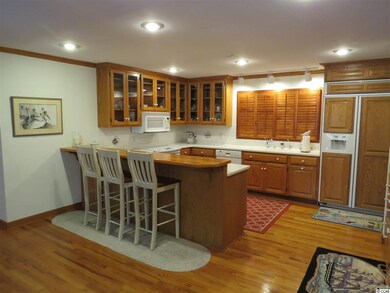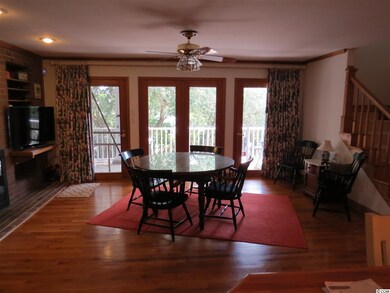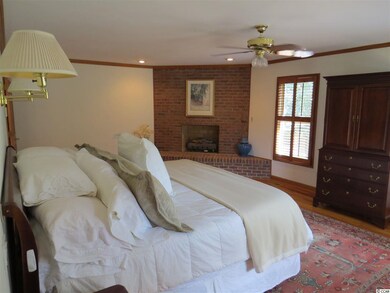
201 80th Ave N Unit Long Bay Extension Myrtle Beach, SC 29572
Grande Dunes NeighborhoodEstimated Value: $1,867,000 - $2,521,000
Highlights
- Ocean View
- 0.47 Acre Lot
- Recreation Room
- Property is near a beach
- Fireplace in Primary Bedroom
- Vaulted Ceiling
About This Home
As of March 2017This beautiful 4 bedroom, 4 full bath Cape Cod home sits on top of a thirty foot high dune just across Beach Drive in one of the best neighborhoods in Myrtle Beach. The corner lot of almost half acre has beautiful live oaks which surround the home for lots of privacy. As you enter the front door you will find the beautiful two story living room and formal dining room with built-in book cases and a masonry fireplace. Just past the living room is the large kitchen/family room with a breakfast bar, large pantry and fireplace. The oversized master suite has plenty of room for a king size bed and lots of furniture. Just across the hall from the master suite is the second oversized bedroom, which would make a great nursery. Adjacent to the second bedroom is a wonderful library. This home has three levels, the first ground floor has a two car garage with a private backyard alleyway entrance and completely separate work shop. On the second main floor is the living room, dining room, family/room, master suite, guest bedroom, library, two balconies and two full baths. The third floor has a large loft, one suite bedroom and a guest bedroom with a full bathroom off the loft. The loft also has a masonry fireplace. On top of this fabulous home is a widow’s watch that has views of the whole beach. Here are some details which make this home a real gem. Natural gas service to the fireplaces and lines for a future gas stove and gas furnace. The large lot has a perfect place for a pool just below the balcony of the family room that could be accessed from the deck by just adding steps. In the garage you will find a separate closet which could easily be converted to a wine cellar. This home has a special whole house water system which filters the city water then provides a separate water distiller for drinking water. A private well provides all the irrigation water you want for a beautiful yard. This home is one of a kind! Schedule a showing to see for yourself!
Last Agent to Sell the Property
Tom Ferriott
KnoHow Realty LLC License #101797 Listed on: 09/13/2016
Home Details
Home Type
- Single Family
Est. Annual Taxes
- $6,875
Year Built
- Built in 1989
Lot Details
- 0.47 Acre Lot
- Rectangular Lot
Parking
- 2 Car Attached Garage
- Garage Door Opener
Home Design
- Traditional Architecture
- Brick Foundation
- Wood Frame Construction
- Masonry Siding
- Siding
- Tile
Interior Spaces
- 3,801 Sq Ft Home
- 3-Story Property
- Central Vacuum
- Vaulted Ceiling
- Ceiling Fan
- Window Treatments
- Family Room with Fireplace
- Living Room with Fireplace
- Formal Dining Room
- Den
- Recreation Room
- Workshop
- Ocean Views
- Crawl Space
- Pull Down Stairs to Attic
- Washer and Dryer Hookup
Kitchen
- Breakfast Bar
- Range
- Microwave
- Dishwasher
- Disposal
Bedrooms and Bathrooms
- 4 Bedrooms
- Main Floor Bedroom
- Fireplace in Primary Bedroom
- Bathroom on Main Level
- 4 Full Bathrooms
- Dual Vanity Sinks in Primary Bathroom
- Whirlpool Bathtub
- Shower Only
Home Security
- Home Security System
- Fire and Smoke Detector
Outdoor Features
- Property is near a beach
- Wood patio
Location
- East of US 17
Schools
- Myrtle Beach Elementary School
- Myrtle Beach Middle School
- Myrtle Beach High School
Utilities
- Forced Air Heating and Cooling System
- Cooling System Powered By Gas
- Heating System Uses Gas
- Underground Utilities
- Water Heater
- Water Purifier
- Phone Available
- Cable TV Available
Ownership History
Purchase Details
Home Financials for this Owner
Home Financials are based on the most recent Mortgage that was taken out on this home.Purchase Details
Home Financials for this Owner
Home Financials are based on the most recent Mortgage that was taken out on this home.Similar Homes in Myrtle Beach, SC
Home Values in the Area
Average Home Value in this Area
Purchase History
| Date | Buyer | Sale Price | Title Company |
|---|---|---|---|
| Clarke C Boyd C | $1,950,000 | -- | |
| Smith James B | $800,000 | -- |
Mortgage History
| Date | Status | Borrower | Loan Amount |
|---|---|---|---|
| Open | Clarke C Boyd C | $1,000,000 | |
| Previous Owner | Smith James B | $1,000,000 | |
| Previous Owner | Smith James B | $1,000,000 | |
| Previous Owner | Mckay Lauchlan | $230,000 | |
| Previous Owner | Mckay Lauchlan | $100,000 |
Property History
| Date | Event | Price | Change | Sq Ft Price |
|---|---|---|---|---|
| 03/30/2017 03/30/17 | Sold | $800,000 | -10.6% | $210 / Sq Ft |
| 01/23/2017 01/23/17 | Pending | -- | -- | -- |
| 09/13/2016 09/13/16 | For Sale | $895,000 | -- | $235 / Sq Ft |
Tax History Compared to Growth
Tax History
| Year | Tax Paid | Tax Assessment Tax Assessment Total Assessment is a certain percentage of the fair market value that is determined by local assessors to be the total taxable value of land and additions on the property. | Land | Improvement |
|---|---|---|---|---|
| 2024 | $6,875 | $37,810 | $14,906 | $22,904 |
| 2023 | $6,875 | $37,810 | $14,906 | $22,904 |
| 2021 | $32,343 | $56,714 | $22,358 | $34,356 |
| 2020 | $3,010 | $37,810 | $14,906 | $22,904 |
| 2019 | $2,896 | $37,810 | $14,906 | $22,904 |
| 2018 | $0 | $31,499 | $15,739 | $15,760 |
| 2017 | $0 | $25,700 | $13,308 | $12,392 |
| 2016 | -- | $38,551 | $19,963 | $18,588 |
| 2015 | $1,945 | $38,551 | $19,963 | $18,588 |
| 2014 | $1,753 | $38,551 | $19,963 | $18,588 |
Agents Affiliated with this Home
-
T
Seller's Agent in 2017
Tom Ferriott
KnoHow Realty LLC
-
Rosalind Murray

Buyer's Agent in 2017
Rosalind Murray
RE/MAX
(843) 602-7780
8 in this area
132 Total Sales
Map
Source: Coastal Carolinas Association of REALTORS®
MLS Number: 1618657
APN: 42201030011
- 8000 Beach Dr
- 204 81st Ave N
- 215 82nd Ave N
- 208 77th Ave N
- 7809 Monarch Dr
- 201 77th Ave N Unit 1133 Grande Sh
- 201 77th Ave N Unit 828
- 201 77th Ave N Unit 923
- 201 77th Ave N Unit 720
- 201 77th Ave N Unit 821
- 201 77th Ave N Unit 23
- 215 77th Ave N Unit 702
- 215 77th Ave N Unit 807
- 200 76th Ave N Unit 301
- 200 76th Ave N Unit 608
- 200 76th Ave N Unit 408
- 200 76th Ave N Unit 1009
- 200 76th Ave N Unit Carolina Winds 1211
- 200 76th Ave N Unit 410
- 200 76th Ave N Unit 510
- 201 80th Ave N Unit 201 80th Ave N
- 201 80th Ave N
- 201 80th Ave N Unit Long Bay Extension
- 203 80th Ave N
- 203 80th Ave N Unit Long Bay Extension L
- 7901 Beach Dr
- 205 80th Ave N Unit 14B26
- 202 79th Ave N
- 7903 Beach Dr
- 202 80th Ave N
- 8001 Beach Dr
- 7904 Beach Dr
- 7906 Beach Dr
- 7902 Beach Dr Unit 7902 Beach Drive
- 7902 Beach Dr
- 204 80th Ave N Unit Long Bay Extension L
- 204 80th Ave N
- 215 80th Ave N
- 207 80th Ave N
- 7900 Beach Dr
