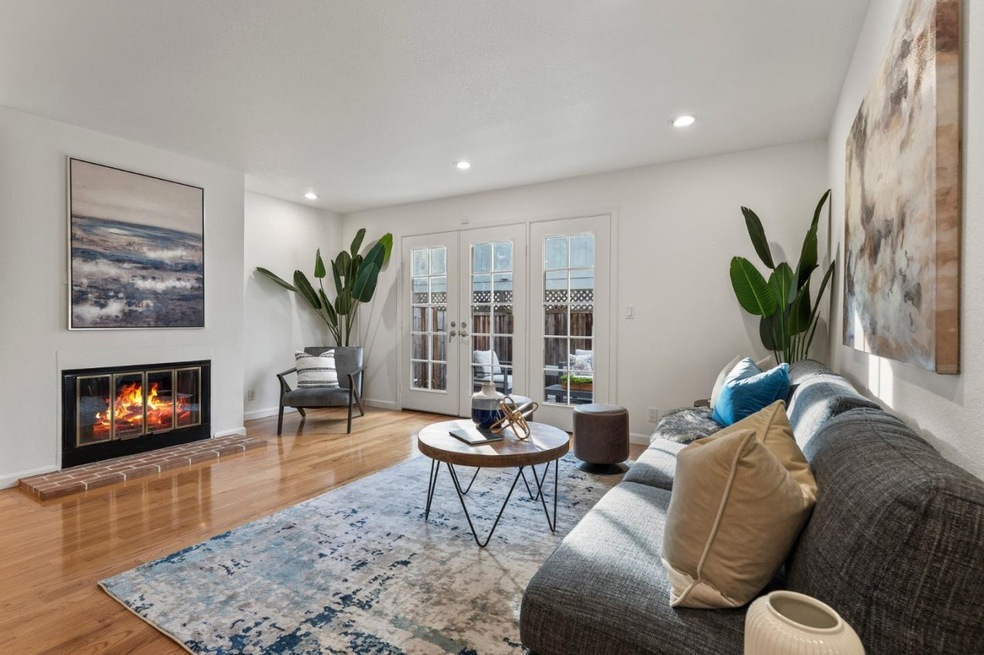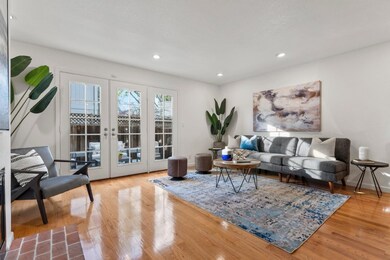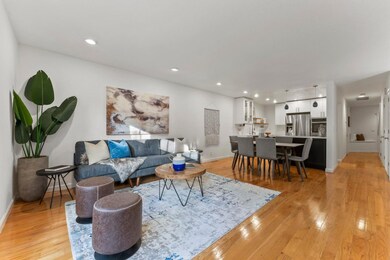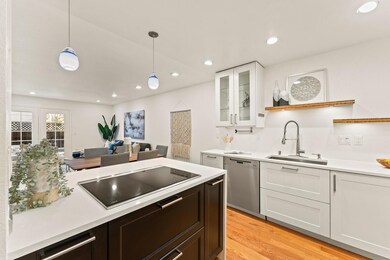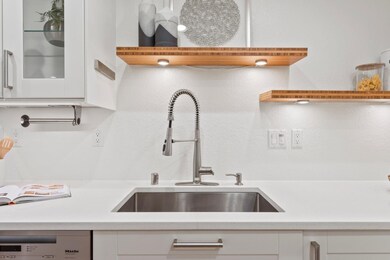
201 Ada Ave Unit 10 Mountain View, CA 94043
Whisman NeighborhoodHighlights
- Private Pool
- Primary Bedroom Suite
- Wood Flooring
- Edith Landels Elementary School Rated A
- Skyline View
- Quartz Countertops
About This Home
As of April 2022MODERN LIVING W/ URBAN ACCESS! Welcome home to this luxury townhouse, nestled in the heart of Silicon Valley and within blocks of Downtown Mountain View. An open layout, modern updates, and access to three outdoor retreats. Waterfall edge quartz countertops embellish the remodeled kitchen boasting high-end appliances incl Wolf Induction cooktop with downdraft exhaust; open shelves and custom storage. A fireplace anchors an elegant living room; French doors opening into an inviting private patio, perfect for relaxing or entertaining. Upstairs await the two master suites, each with stylishly remodeled bath, incl Hansgrohe iBox faucets, floating vanities, and glass tiles. Large open balconies off of each suite. Full size washer and dryer. Enjoy central heating and AC, hardwood floors throughout, and attached garage. Quiet neighborhood yet close to everything; stroll to parks and Stevens Creek Trail while living moments from vibrant downtown attractions; easy commute to tech campuses.
Last Agent to Sell the Property
KW Bay Area Estates License #01975787 Listed on: 03/08/2022

Townhouse Details
Home Type
- Townhome
Est. Annual Taxes
- $13,012
Year Built
- Built in 1987
HOA Fees
- $473 Monthly HOA Fees
Parking
- 1 Car Garage
- Guest Parking
Home Design
- Composition Roof
- Concrete Perimeter Foundation
Interior Spaces
- 1,247 Sq Ft Home
- 2-Story Property
- Skylights
- Wood Burning Fireplace
- Dining Area
- Skyline Views
- Crawl Space
- Washer and Dryer
Kitchen
- Breakfast Bar
- Built-In Oven
- Electric Cooktop
- Microwave
- Dishwasher
- Quartz Countertops
- Disposal
Flooring
- Wood
- Tile
Bedrooms and Bathrooms
- 2 Bedrooms
- Primary Bedroom Suite
- Walk-In Closet
- Remodeled Bathroom
- Bathroom on Main Level
- Dual Sinks
- Bathtub with Shower
- Bathtub Includes Tile Surround
- Walk-in Shower
Utilities
- Forced Air Heating and Cooling System
- Vented Exhaust Fan
Additional Features
- Private Pool
- 3,250 Sq Ft Lot
Community Details
- Association fees include common area electricity, common area gas, exterior painting, garbage, insurance - common area, landscaping / gardening, maintenance - common area, maintenance - exterior, management fee, pool spa or tennis, recreation facility, reserves, roof, water
- Village Oak Ii Association
Listing and Financial Details
- Assessor Parcel Number 160-47-010
Ownership History
Purchase Details
Home Financials for this Owner
Home Financials are based on the most recent Mortgage that was taken out on this home.Purchase Details
Home Financials for this Owner
Home Financials are based on the most recent Mortgage that was taken out on this home.Purchase Details
Home Financials for this Owner
Home Financials are based on the most recent Mortgage that was taken out on this home.Purchase Details
Home Financials for this Owner
Home Financials are based on the most recent Mortgage that was taken out on this home.Purchase Details
Home Financials for this Owner
Home Financials are based on the most recent Mortgage that was taken out on this home.Purchase Details
Home Financials for this Owner
Home Financials are based on the most recent Mortgage that was taken out on this home.Purchase Details
Home Financials for this Owner
Home Financials are based on the most recent Mortgage that was taken out on this home.Purchase Details
Home Financials for this Owner
Home Financials are based on the most recent Mortgage that was taken out on this home.Purchase Details
Home Financials for this Owner
Home Financials are based on the most recent Mortgage that was taken out on this home.Similar Homes in Mountain View, CA
Home Values in the Area
Average Home Value in this Area
Purchase History
| Date | Type | Sale Price | Title Company |
|---|---|---|---|
| Grant Deed | $1,650,000 | Chicago Title | |
| Grant Deed | $1,495,000 | Old Republic Title Co | |
| Grant Deed | $800,000 | Fidelity National Title | |
| Interfamily Deed Transfer | -- | First American Title Company | |
| Grant Deed | $525,000 | Alliance Title Company | |
| Interfamily Deed Transfer | $47,000 | Commonwealth Land Title Co | |
| Grant Deed | $299,000 | Chicago Title Co | |
| Grant Deed | -- | Golden California Title Co | |
| Grant Deed | $228,000 | First American Title Guarant |
Mortgage History
| Date | Status | Loan Amount | Loan Type |
|---|---|---|---|
| Open | $1,320,000 | Balloon | |
| Closed | $1,320,000 | Balloon | |
| Previous Owner | $1,000,000 | New Conventional | |
| Previous Owner | $1,270,750 | New Conventional | |
| Previous Owner | $640,000 | New Conventional | |
| Previous Owner | $410,000 | New Conventional | |
| Previous Owner | $417,000 | Unknown | |
| Previous Owner | $420,000 | Purchase Money Mortgage | |
| Previous Owner | $58,500 | Credit Line Revolving | |
| Previous Owner | $468,000 | No Value Available | |
| Previous Owner | $35,000 | Credit Line Revolving | |
| Previous Owner | $288,750 | Unknown | |
| Previous Owner | $239,200 | No Value Available | |
| Previous Owner | $178,000 | Balloon | |
| Previous Owner | $182,400 | No Value Available | |
| Closed | $29,900 | No Value Available |
Property History
| Date | Event | Price | Change | Sq Ft Price |
|---|---|---|---|---|
| 02/10/2025 02/10/25 | Rented | $4,200 | 0.0% | -- |
| 02/10/2025 02/10/25 | Under Contract | -- | -- | -- |
| 01/21/2025 01/21/25 | For Rent | $4,200 | +5.5% | -- |
| 05/24/2023 05/24/23 | Rented | $3,980 | 0.0% | -- |
| 05/24/2023 05/24/23 | Under Contract | -- | -- | -- |
| 05/11/2023 05/11/23 | For Rent | $3,980 | 0.0% | -- |
| 04/12/2022 04/12/22 | Sold | $1,650,000 | +18.0% | $1,323 / Sq Ft |
| 03/13/2022 03/13/22 | Pending | -- | -- | -- |
| 03/08/2022 03/08/22 | For Sale | $1,398,000 | -- | $1,121 / Sq Ft |
Tax History Compared to Growth
Tax History
| Year | Tax Paid | Tax Assessment Tax Assessment Total Assessment is a certain percentage of the fair market value that is determined by local assessors to be the total taxable value of land and additions on the property. | Land | Improvement |
|---|---|---|---|---|
| 2024 | $13,012 | $1,100,000 | $550,000 | $550,000 |
| 2023 | $13,833 | $1,683,000 | $841,500 | $841,500 |
| 2022 | $16,565 | $1,370,000 | $685,000 | $685,000 |
| 2021 | $15,446 | $1,282,700 | $641,300 | $641,400 |
| 2020 | $15,354 | $1,260,000 | $630,000 | $630,000 |
| 2019 | $15,928 | $1,524,900 | $762,450 | $762,450 |
| 2018 | $10,237 | $845,012 | $422,506 | $422,506 |
| 2017 | $9,816 | $828,444 | $414,222 | $414,222 |
| 2016 | $9,520 | $812,200 | $406,100 | $406,100 |
| 2015 | $7,226 | $621,070 | $372,643 | $248,427 |
| 2014 | $7,162 | $608,905 | $365,344 | $243,561 |
Agents Affiliated with this Home
-
Sophie Shen

Seller's Agent in 2025
Sophie Shen
SV Capital Group Inc.
(408) 799-2558
1 in this area
342 Total Sales
-

Seller's Agent in 2023
Florence Liu
SV Capital Group Inc.
(669) 800-9854
3 Total Sales
-
Haiyan Fu

Seller's Agent in 2022
Haiyan Fu
KW Bay Area Estates
(650) 201-7338
2 in this area
39 Total Sales
-
Bee Hui Yeh

Buyer's Agent in 2022
Bee Hui Yeh
KW Advisors
(650) 627-3700
1 in this area
22 Total Sales
Map
Source: MLSListings
MLS Number: ML81881370
APN: 160-47-010
- 201 Ada Ave Unit 25
- 217 Ada Ave Unit 52
- 181 Ada Ave Unit 14
- 105 Estrada Dr
- 264 N Whisman Rd Unit 26
- 264 N Whisman Rd Unit 11
- 353 Whisman Station Dr
- 228 Central Ave
- 110 E Middlefield Rd Unit C
- 50 E Middlefield Rd Unit 40
- 50 E Middlefield Rd Unit 17
- 620 Willowgate St Unit 5
- 139 Flynn Ave
- 135 Frederick Ct
- 3522 Pyramid Way
- 311 Geary Way
- 3718 Pyramid Way
- 3406 Pyramid Way
- 99 Sherland Ave Unit A
- 137 Sherland Ave
