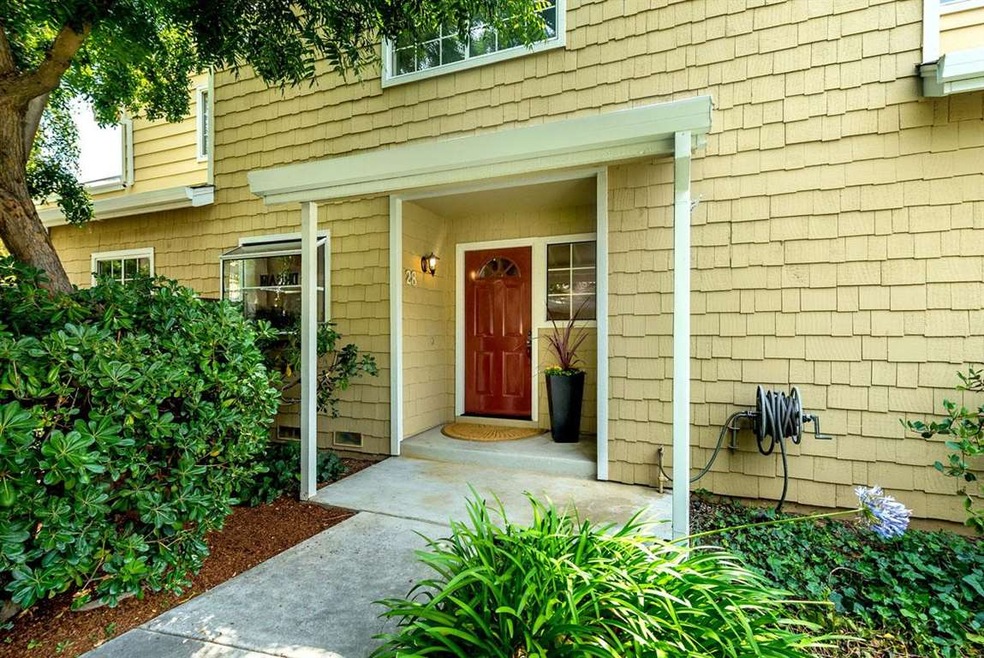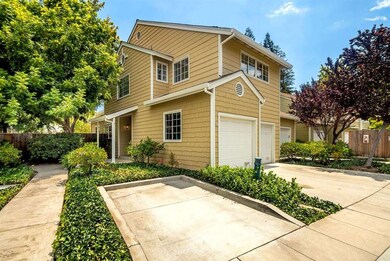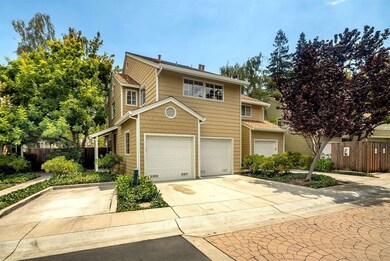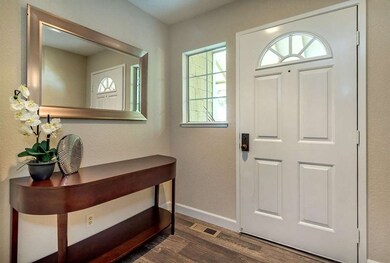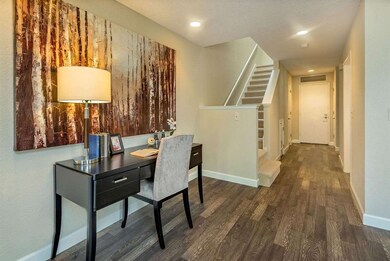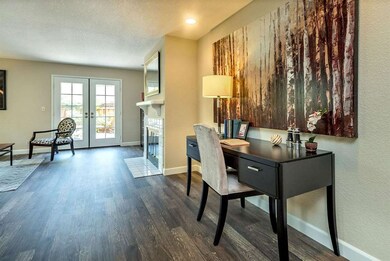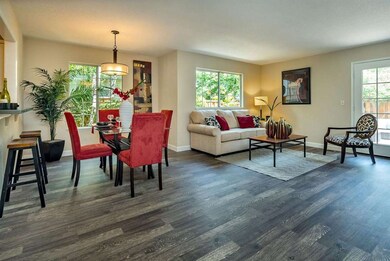
201 Ada Ave Unit 28 Mountain View, CA 94043
Whisman NeighborhoodHighlights
- Private Pool
- Contemporary Architecture
- Granite Countertops
- Edith Landels Elementary School Rated A
- Wood Flooring
- Balcony
About This Home
As of March 2022Extensively Renovated Townhome with Designer Elegance! Inviting 2-level home in Village Oak II. Spacious great room design integrates Liv, Din, & open Kit. Tile flooring in Kit compliments freshly painted white cabs; new quartz countertops & subway-set backsplashes add contemporary panache. Master suite has French door to large sun deck & wall of closets. En suite bath w/ quartz dual-sink vanity. Expansive, private rear deck w/ built-in seating & perimeter gardens. 2 car Garage. Comm pool in quiet complex.
Last Agent to Sell the Property
Intero Real Estate Services License #01234450 Listed on: 08/03/2015

Last Buyer's Agent
Shilpa Merchant
Compass License #01112533

Property Details
Home Type
- Condominium
Est. Annual Taxes
- $23,803
Year Built
- Built in 1987
Lot Details
- Wood Fence
- Back Yard
Parking
- 2 Car Garage
- Garage Door Opener
Home Design
- Contemporary Architecture
- Composition Roof
Interior Spaces
- 1,620 Sq Ft Home
- 2-Story Property
- Skylights
- Wood Burning Fireplace
- Formal Entry
- Combination Dining and Living Room
- Washer
Kitchen
- Breakfast Bar
- Electric Cooktop
- Range Hood
- Granite Countertops
Flooring
- Wood
- Carpet
- Tile
Bedrooms and Bathrooms
- 3 Bedrooms
- Dual Sinks
- Bathtub with Shower
Outdoor Features
- Private Pool
- Balcony
Utilities
- Forced Air Heating System
Listing and Financial Details
- Assessor Parcel Number 160-47-028
Community Details
Overview
- Property has a Home Owners Association
- Association fees include exterior painting, insurance - liability, management fee, pool spa or tennis
- 48 Units
- Village Oak Ii HOA
- Built by Village Oaks II
Recreation
- Community Pool
Ownership History
Purchase Details
Purchase Details
Home Financials for this Owner
Home Financials are based on the most recent Mortgage that was taken out on this home.Purchase Details
Home Financials for this Owner
Home Financials are based on the most recent Mortgage that was taken out on this home.Similar Homes in Mountain View, CA
Home Values in the Area
Average Home Value in this Area
Purchase History
| Date | Type | Sale Price | Title Company |
|---|---|---|---|
| Interfamily Deed Transfer | -- | None Available | |
| Grant Deed | $1,410,000 | First American Title Company | |
| Individual Deed | $482,000 | North American Title Co |
Mortgage History
| Date | Status | Loan Amount | Loan Type |
|---|---|---|---|
| Open | $946,460 | New Conventional | |
| Closed | $1,053,000 | New Conventional | |
| Closed | $1,057,500 | New Conventional | |
| Previous Owner | $425,000 | Unknown | |
| Previous Owner | $385,600 | Purchase Money Mortgage | |
| Closed | $48,200 | No Value Available |
Property History
| Date | Event | Price | Change | Sq Ft Price |
|---|---|---|---|---|
| 03/08/2022 03/08/22 | Sold | $1,960,000 | +21.0% | $1,210 / Sq Ft |
| 02/01/2022 02/01/22 | Pending | -- | -- | -- |
| 01/27/2022 01/27/22 | For Sale | $1,620,000 | +14.9% | $1,000 / Sq Ft |
| 08/28/2015 08/28/15 | Sold | $1,410,000 | +17.7% | $870 / Sq Ft |
| 08/12/2015 08/12/15 | Pending | -- | -- | -- |
| 08/03/2015 08/03/15 | For Sale | $1,198,000 | -- | $740 / Sq Ft |
Tax History Compared to Growth
Tax History
| Year | Tax Paid | Tax Assessment Tax Assessment Total Assessment is a certain percentage of the fair market value that is determined by local assessors to be the total taxable value of land and additions on the property. | Land | Improvement |
|---|---|---|---|---|
| 2024 | $23,803 | $2,039,184 | $1,019,592 | $1,019,592 |
| 2023 | $23,558 | $1,999,200 | $999,600 | $999,600 |
| 2022 | $18,977 | $1,572,878 | $786,439 | $786,439 |
| 2021 | $17,975 | $1,496,500 | $748,200 | $748,300 |
| 2020 | $17,867 | $1,470,000 | $735,000 | $735,000 |
| 2019 | $17,704 | $1,492,000 | $746,000 | $746,000 |
| 2018 | $17,561 | $1,466,964 | $733,482 | $733,482 |
| 2017 | $16,185 | $1,389,000 | $694,500 | $694,500 |
| 2016 | $16,295 | $1,410,000 | $705,000 | $705,000 |
| 2015 | $7,094 | $616,389 | $246,554 | $369,835 |
| 2014 | $7,030 | $604,316 | $241,725 | $362,591 |
Agents Affiliated with this Home
-
Radha Rustagi

Seller's Agent in 2022
Radha Rustagi
Keller Williams Thrive
(408) 340-0558
2 in this area
194 Total Sales
-
Linda Aryani

Buyer's Agent in 2022
Linda Aryani
Intero Real Estate Services
(408) 440-9111
1 in this area
11 Total Sales
-
David Troyer

Seller's Agent in 2015
David Troyer
Intero Real Estate Services
(650) 440-5076
16 in this area
409 Total Sales
-

Buyer's Agent in 2015
Shilpa Merchant
Compass
(650) 906-6869
1 in this area
77 Total Sales
Map
Source: MLSListings
MLS Number: ML81498245
APN: 160-47-028
- 201 Ada Ave Unit 25
- 217 Ada Ave Unit 52
- 181 Ada Ave Unit 14
- 105 Estrada Dr
- 264 N Whisman Rd Unit 26
- 264 N Whisman Rd Unit 11
- 353 Whisman Station Dr
- 228 Central Ave
- 110 E Middlefield Rd Unit C
- 50 E Middlefield Rd Unit 40
- 50 E Middlefield Rd Unit 17
- 620 Willowgate St Unit 5
- 139 Flynn Ave
- 135 Frederick Ct
- 3522 Pyramid Way
- 311 Geary Way
- 3718 Pyramid Way
- 3406 Pyramid Way
- 99 Sherland Ave Unit A
- 137 Sherland Ave
