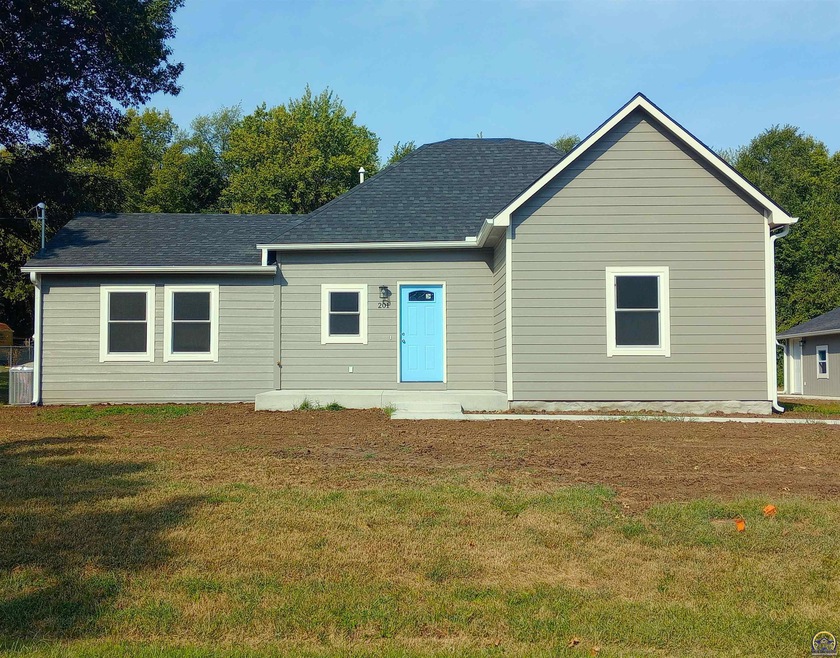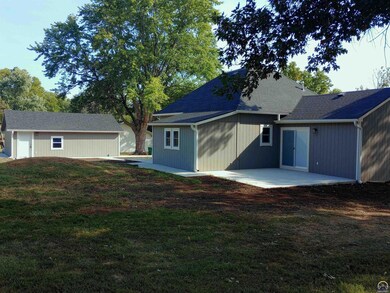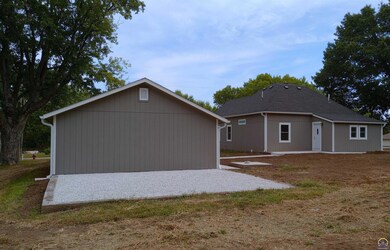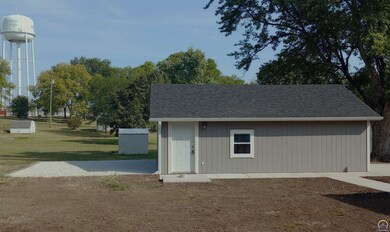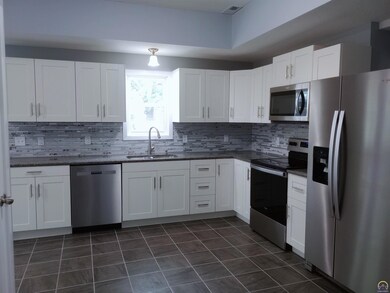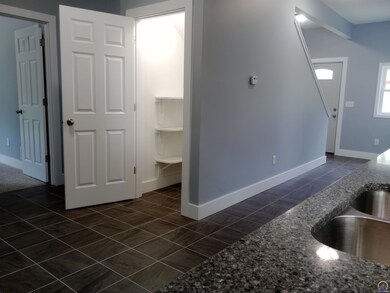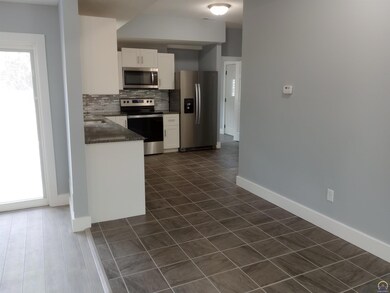
Estimated Value: $206,000 - $219,000
Highlights
- No HOA
- 2 Car Detached Garage
- Patio
- Royal Valley Elementary School Rated A-
- Forced Air Cooling System
- Living Room
About This Home
As of October 20231900's farm home, completely remodeled! This original ranch style property was stripped down to the studs and made into a beautiful, new 1.5 story home! All big ticket items were replaced; HVAC, electrical, water lines, plumbing, roof, gutters, siding, windows, insulation, drywall, flooring. You name it, it's been updated! New appliances were installed August 2023.
Last Agent to Sell the Property
Berkshire Hathaway First License #00249618 Listed on: 09/11/2023

Home Details
Home Type
- Single Family
Est. Annual Taxes
- $1,100
Year Built
- Built in 1900
Lot Details
- Lot Dimensions are 145 x 279
- Paved or Partially Paved Lot
Parking
- 2 Car Detached Garage
- Garage Door Opener
Home Design
- Frame Construction
- Architectural Shingle Roof
- Stick Built Home
Interior Spaces
- 1,698 Sq Ft Home
- 1.5-Story Property
- Sheet Rock Walls or Ceilings
- Ceiling height of 9 feet or more
- Ceiling height under 8 feet
- Family Room
- Living Room
- Combination Kitchen and Dining Room
- Carpet
Kitchen
- Oven
- Electric Range
- Microwave
- Dishwasher
Bedrooms and Bathrooms
- 3 Bedrooms
- 2 Full Bathrooms
Laundry
- Laundry Room
- Laundry on main level
Basement
- Stone or Rock in Basement
- Crawl Space
Outdoor Features
- Patio
- Outbuilding
Schools
- Royal Valley Elementary School
- Royal Valley Middle School
- Royal Valley High School
Utilities
- Forced Air Cooling System
- Heating System Uses Propane
Community Details
- No Home Owners Association
- Hoyt Subdivision
Listing and Financial Details
- Assessor Parcel Number 8356
Ownership History
Purchase Details
Similar Homes in Hoyt, KS
Home Values in the Area
Average Home Value in this Area
Purchase History
| Date | Buyer | Sale Price | Title Company |
|---|---|---|---|
| Bradley Dustin | $30,000 | -- |
Property History
| Date | Event | Price | Change | Sq Ft Price |
|---|---|---|---|---|
| 10/12/2023 10/12/23 | Sold | -- | -- | -- |
| 09/14/2023 09/14/23 | Pending | -- | -- | -- |
| 09/11/2023 09/11/23 | For Sale | $190,000 | -- | $112 / Sq Ft |
Tax History Compared to Growth
Tax History
| Year | Tax Paid | Tax Assessment Tax Assessment Total Assessment is a certain percentage of the fair market value that is determined by local assessors to be the total taxable value of land and additions on the property. | Land | Improvement |
|---|---|---|---|---|
| 2024 | $3,478 | $21,505 | $2,209 | $19,296 |
| 2023 | $2,288 | $13,905 | $2,209 | $11,696 |
| 2022 | $545 | $3,396 | $2,321 | $1,075 |
| 2021 | $545 | $3,792 | $2,613 | $1,179 |
| 2020 | $545 | $3,209 | $2,421 | $788 |
| 2019 | $521 | $3,064 | $2,421 | $643 |
| 2018 | $1,499 | $2,859 | $2,013 | $846 |
| 2017 | $1,499 | $8,275 | $1,564 | $6,711 |
| 2016 | $1,513 | $8,202 | $1,469 | $6,733 |
| 2015 | -- | $8,386 | $1,371 | $7,015 |
| 2014 | -- | $7,909 | $1,684 | $6,225 |
Agents Affiliated with this Home
-
Haleigh Bradley

Seller's Agent in 2023
Haleigh Bradley
Berkshire Hathaway First
(785) 224-7630
11 Total Sales
-
Megan Geis

Buyer's Agent in 2023
Megan Geis
Genesis, LLC, Realtors
(785) 817-5201
340 Total Sales
Map
Source: Sunflower Association of REALTORS®
MLS Number: 230887
APN: 196-23-0-40-17-008.00-0
- 205 Highland Ave
- 609 Central Ave
- 0001 110th Rd
- 112 W 8th St
- 14105 123rd Ln
- 11980 T Rd
- 110th 110th Rd
- 10699 U4 Rd
- 9445 Deer Trail Rd
- 9121 NW Green Hills Rd
- 00000 94 Rd
- 4411 NW 86th St
- 2205 NW 86th St
- 4425 NW 86th St
- 8537 NW Rochester Rd
- 0000 NW 86th St
- 0 NE Marple Rd
- 14351 S Rd
- 00000 South Rd
- 00000 110th Rd
- 201 Annetta Ave
- 109 Annetta Ave
- 205 Annetta Ave
- 107 Annetta Ave
- 104 Annetta Ave
- 202 Annetta Ave
- 105 Annetta Ave
- 207 Annetta Ave
- 301 E 3rd St
- 102 Annetta Ave
- 102 Annetta Ave Unit A & B
- 102 Annetta Ave Unit A
- 105 Central Ave
- 209 Central Ave
- 303 E 3rd St
- 101 Annetta Ave
- 200 E 1st St
- 200 E 1st St Unit 102 Annetta
- 200 E 1st St
- 200 E 1st St Unit A & B
