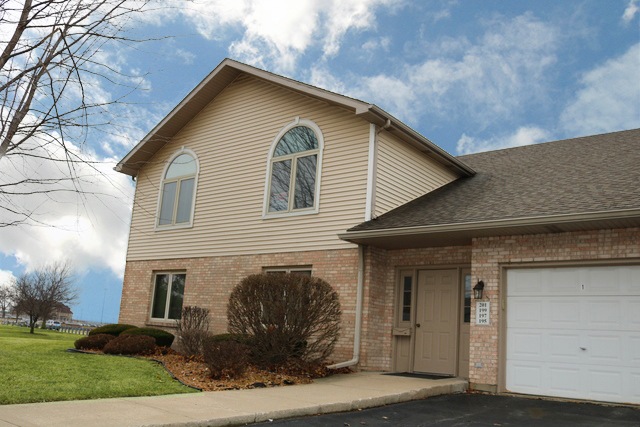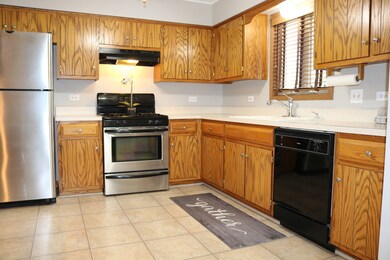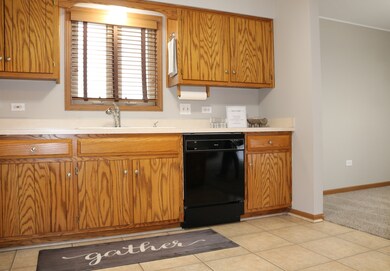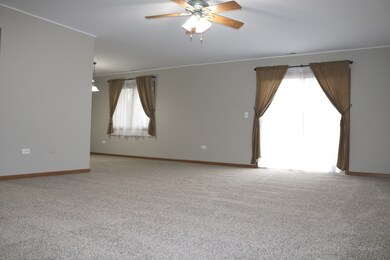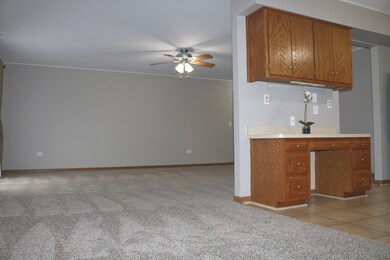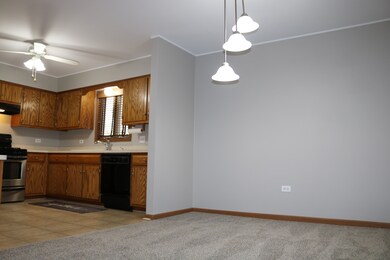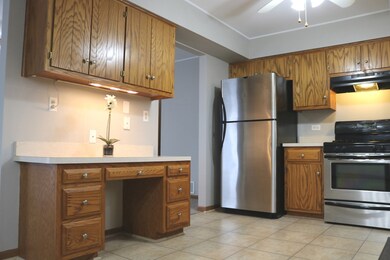
201 Barbara Jean Ln Unit B Joliet, IL 60436
Estimated Value: $207,000 - $218,000
Highlights
- Waterfront
- End Unit
- 1 Car Detached Garage
- Vaulted Ceiling
- Balcony
- Forced Air Heating and Cooling System
About This Home
As of April 2020Gorgeous unit next to the pond in great central location, Golfview Estates! ALL NEW on trend carpeting and paint thru out! Eat in kitchen boasts loads of cabinetry, counter tops, 'study' desk, and table space! Large family room opens to dining room/dinette, windows, and slider to private balcony where you can watch 4th of July fireworks from the Park District! Master suite is accented with vaulted ceilings, owners closet, and full private bath. Second bedroom features shared hallway bath! neutral colors thru-out. Extremely clean and meticulous condition. Maintenance free living! close to shops, dining and expressways. Move right in!
Last Agent to Sell the Property
Re/Max Ultimate Professionals License #475147473 Listed on: 03/10/2020

Co-Listed By
Kathy Dames
RE/MAX Ultimate Professionals License #471014774
Property Details
Home Type
- Condominium
Est. Annual Taxes
- $2,612
Year Built
- Built in 1996
Lot Details
- Waterfront
- End Unit
HOA Fees
- $170 Monthly HOA Fees
Parking
- 1 Car Detached Garage
- Garage Transmitter
- Garage Door Opener
- Driveway
- Parking Included in Price
Home Design
- Asphalt Roof
- Concrete Perimeter Foundation
Interior Spaces
- 1,250 Sq Ft Home
- 1-Story Property
- Vaulted Ceiling
- Ceiling Fan
- Combination Dining and Living Room
Kitchen
- Range
- Microwave
- Dishwasher
Bedrooms and Bathrooms
- 2 Bedrooms
- 2 Potential Bedrooms
- 2 Full Bathrooms
Laundry
- Laundry in unit
- Dryer
- Washer
Home Security
Outdoor Features
- Balcony
Utilities
- Forced Air Heating and Cooling System
- Heating System Uses Natural Gas
- Cable TV Available
Listing and Financial Details
- Homeowner Tax Exemptions
Community Details
Overview
- Association fees include insurance, tv/cable, exterior maintenance, lawn care, scavenger, snow removal
- 6 Units
- Staff Association, Phone Number (815) 690-2330
- Golfview Estates Subdivision
- Property managed by Nemanich
Amenities
- Common Area
Pet Policy
- Pets up to 35 lbs
- Dogs and Cats Allowed
Security
- Storm Screens
- Carbon Monoxide Detectors
Ownership History
Purchase Details
Home Financials for this Owner
Home Financials are based on the most recent Mortgage that was taken out on this home.Purchase Details
Home Financials for this Owner
Home Financials are based on the most recent Mortgage that was taken out on this home.Purchase Details
Home Financials for this Owner
Home Financials are based on the most recent Mortgage that was taken out on this home.Purchase Details
Home Financials for this Owner
Home Financials are based on the most recent Mortgage that was taken out on this home.Purchase Details
Home Financials for this Owner
Home Financials are based on the most recent Mortgage that was taken out on this home.Similar Homes in Joliet, IL
Home Values in the Area
Average Home Value in this Area
Purchase History
| Date | Buyer | Sale Price | Title Company |
|---|---|---|---|
| Lewis House Trust | $134,000 | Fidelity National Title Ins | |
| Glisson Thomas | $142,000 | Ticor Title | |
| Puntney Jennifer J | $129,000 | Chicago Title Insurance Co | |
| Singer Steven D | -- | First American Title | |
| Singer Steven D | $94,000 | -- |
Mortgage History
| Date | Status | Borrower | Loan Amount |
|---|---|---|---|
| Open | Lewis House Trust | $60,000 | |
| Previous Owner | Glisson Thomas | $113,600 | |
| Previous Owner | Puntney Jennifer J | $122,500 | |
| Previous Owner | Singer Steven D | $92,000 | |
| Previous Owner | Singer Steven D | $91,693 | |
| Previous Owner | Neff Gerald M | $12,763 | |
| Closed | Singer Steven D | $11,500 |
Property History
| Date | Event | Price | Change | Sq Ft Price |
|---|---|---|---|---|
| 04/16/2020 04/16/20 | Sold | $134,000 | -0.7% | $107 / Sq Ft |
| 03/12/2020 03/12/20 | Pending | -- | -- | -- |
| 03/10/2020 03/10/20 | For Sale | $135,000 | -- | $108 / Sq Ft |
Tax History Compared to Growth
Tax History
| Year | Tax Paid | Tax Assessment Tax Assessment Total Assessment is a certain percentage of the fair market value that is determined by local assessors to be the total taxable value of land and additions on the property. | Land | Improvement |
|---|---|---|---|---|
| 2023 | $4,956 | $50,720 | $7,789 | $42,931 |
| 2022 | $4,327 | $46,620 | $7,370 | $39,250 |
| 2021 | $3,518 | $43,857 | $6,933 | $36,924 |
| 2020 | $3,084 | $39,146 | $6,933 | $32,213 |
| 2019 | $2,978 | $37,550 | $6,650 | $30,900 |
| 2018 | $2,612 | $32,850 | $6,650 | $26,200 |
| 2017 | $2,495 | $31,157 | $6,650 | $24,507 |
| 2016 | $2,587 | $31,157 | $6,650 | $24,507 |
| 2015 | $2,610 | $30,250 | $6,650 | $23,600 |
| 2014 | $2,610 | $30,324 | $6,650 | $23,674 |
| 2013 | $2,610 | $31,920 | $6,650 | $25,270 |
Agents Affiliated with this Home
-
Shannon Simotes

Seller's Agent in 2020
Shannon Simotes
RE/MAX
(815) 600-0653
15 in this area
149 Total Sales
-

Seller Co-Listing Agent in 2020
Kathy Dames
RE/MAX
(815) 693-8336
-
Maribel Martinez

Buyer's Agent in 2020
Maribel Martinez
Karges Realty
(815) 955-0762
22 in this area
115 Total Sales
Map
Source: Midwest Real Estate Data (MRED)
MLS Number: 10664111
APN: 05-06-13-203-023-1002
- 2604 Crescenzo Dr Unit 1C
- 127 Saint Joseph Ave
- 110 Edie Ln
- 2305 Marmion Ave
- 2327 Benedict Ave
- 122 Fairlane Dr
- 2365 W Jefferson St
- 200 Romayne Ave
- 2617 Caddy Ln
- 402 N 129th Infantry Dr
- 129 S Hammes Ave
- 3009 Arborsedge Dr
- 502 Silver Falls St
- 15 Coventry Chase
- 3512 Meadow Lily Dr
- 222 Madison St Unit 302
- 222 Madison St Unit 207
- 216 Madison St Unit 1A
- 3372 Windsor Ln
- 3344 Stonehurst Ct
- 201 Barbara Jean Ln Unit B
- 197 Barbara Jean Ln Unit 14D
- 193 Barbara Jean Ln Unit F
- 199 Barbara Jean Ln Unit 14A
- 191 Barbara Jean Ln
- 197 Barbara Jean Ln Unit 4
- 195 Barbara Jean Ln Unit 14C
- 195 Barbara Jean Ln Unit 195
- 200 Barbara Jean Ln Unit 13F
- 190 Barbara Jean Ln Unit A
- 194 Barbara Jean Ln Unit 13C
- 196 Barbara Jean Ln Unit 13D
- 198 Barbara Jean Ln Unit 13E
- 192 Barbara Jean Ln
- 196 Barbara Jean Ln Unit D
- 2680 Crescenzo Dr
- 2680 Crescenzo Dr Unit B
- 179 Barbara Jean Ln Unit C
- 183 Barbara Jean Ln Unit A
- 181 Barbara Jean Ln
