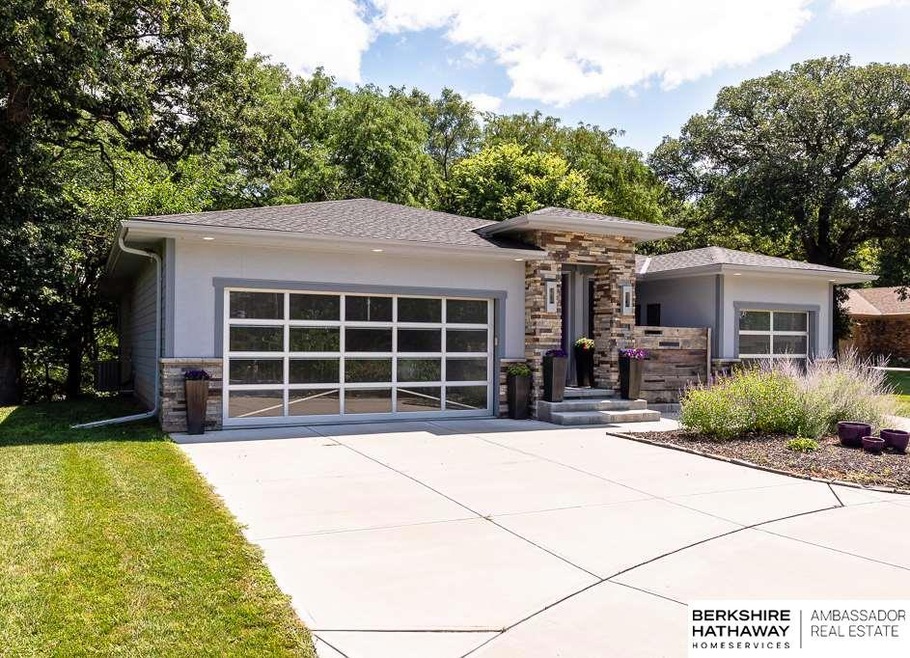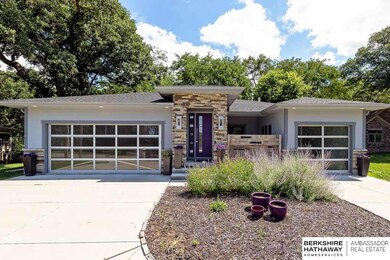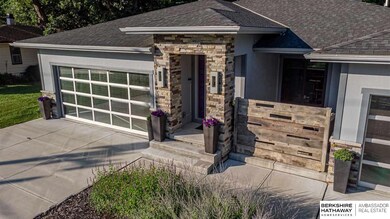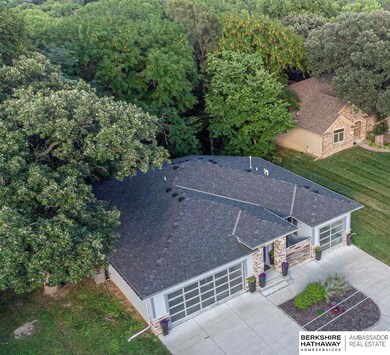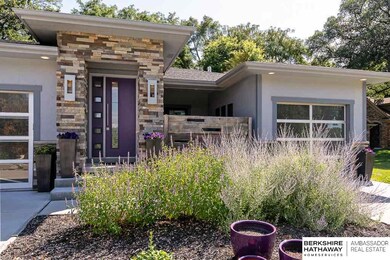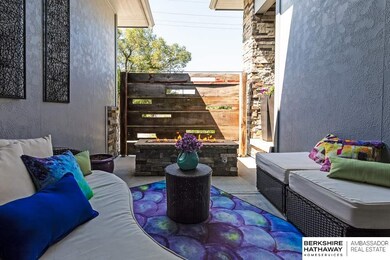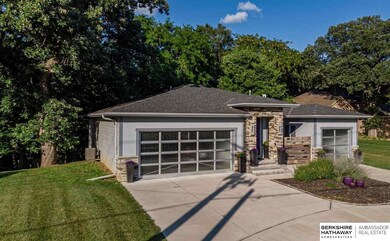
201 Bellevue Blvd N Bellevue, NE 68005
Highlights
- 0.5 Acre Lot
- Wooded Lot
- Engineered Wood Flooring
- Fireplace in Primary Bedroom
- Ranch Style House
- No HOA
About This Home
As of April 2022Absolutely stunning custom 1 owner west facing walkout ranch on large(.62 acre) treed lot! This home is perfect for entertaining, either inside or outside! Interior wise youll love the open floor plan with beautiful views of the wooded half acre plus lot. Main flr laundry and large walkin in pantry off of garage for todays functional living! Master suite has HUGE walkin closet along w/ spa like full master bath incl deep soaking tub! Finished open lower level boasts billiards/gaming area, wetbar with center island and family room with 4th fireplace! Enjoy coffee or cocktails in 1 of the 4 outdoor entertainment spaces! This home is low maintenance with Hardy plank concrete siding, Trex style decking, high efficient HVAC,custom high end garage doors & circle drive are just some of the amazing features of this home. Too many overall features to mention! MUST SEE!
Last Agent to Sell the Property
BHHS Ambassador Real Estate License #20020042 Listed on: 07/24/2019

Home Details
Home Type
- Single Family
Est. Annual Taxes
- $8,251
Year Built
- Built in 2014
Lot Details
- 0.5 Acre Lot
- Sprinkler System
- Wooded Lot
Parking
- 3 Car Attached Garage
Home Design
- Ranch Style House
- Composition Roof
- Concrete Perimeter Foundation
- Hardboard
- Stone
Interior Spaces
- Wet Bar
- Ceiling height of 9 feet or more
- Gas Log Fireplace
- Window Treatments
- Family Room with Fireplace
- 4 Fireplaces
- Recreation Room with Fireplace
Kitchen
- Oven
- Cooktop
- Microwave
- Disposal
Flooring
- Engineered Wood
- Wall to Wall Carpet
- Concrete
Bedrooms and Bathrooms
- 3 Bedrooms
- Fireplace in Primary Bedroom
- Walk-In Closet
Laundry
- Dryer
- Washer
Basement
- Walk-Out Basement
- Bedroom in Basement
Outdoor Features
- Balcony
- Covered Deck
- Patio
Schools
- Avery Elementary School
- Logan Fontenelle Middle School
- Bellevue West High School
Utilities
- Humidifier
- Forced Air Heating and Cooling System
- Heating System Uses Gas
Community Details
- No Home Owners Association
- Cedar Side Subdivision
Listing and Financial Details
- Assessor Parcel Number 011590350
Ownership History
Purchase Details
Home Financials for this Owner
Home Financials are based on the most recent Mortgage that was taken out on this home.Purchase Details
Home Financials for this Owner
Home Financials are based on the most recent Mortgage that was taken out on this home.Similar Homes in Bellevue, NE
Home Values in the Area
Average Home Value in this Area
Purchase History
| Date | Type | Sale Price | Title Company |
|---|---|---|---|
| Warranty Deed | $425,000 | Ambassador Title Services | |
| Warranty Deed | $65,000 | Nebraska Land Title & Abstra |
Mortgage History
| Date | Status | Loan Amount | Loan Type |
|---|---|---|---|
| Open | $340,000 | VA | |
| Previous Owner | $324,000 | Stand Alone Refi Refinance Of Original Loan | |
| Previous Owner | $37,000 | No Value Available | |
| Previous Owner | $324,000 | Stand Alone Refi Refinance Of Original Loan |
Property History
| Date | Event | Price | Change | Sq Ft Price |
|---|---|---|---|---|
| 04/29/2022 04/29/22 | Sold | $490,000 | +1.0% | $164 / Sq Ft |
| 02/28/2022 02/28/22 | Pending | -- | -- | -- |
| 02/03/2022 02/03/22 | For Sale | $485,000 | +14.1% | $162 / Sq Ft |
| 12/16/2019 12/16/19 | Sold | $425,000 | -1.1% | $142 / Sq Ft |
| 10/23/2019 10/23/19 | Pending | -- | -- | -- |
| 08/13/2019 08/13/19 | Price Changed | $429,900 | -2.3% | $143 / Sq Ft |
| 07/24/2019 07/24/19 | For Sale | $439,900 | +576.8% | $147 / Sq Ft |
| 06/13/2013 06/13/13 | Sold | $65,000 | -7.1% | -- |
| 05/06/2013 05/06/13 | Pending | -- | -- | -- |
| 06/25/2012 06/25/12 | For Sale | $69,950 | -- | -- |
Tax History Compared to Growth
Tax History
| Year | Tax Paid | Tax Assessment Tax Assessment Total Assessment is a certain percentage of the fair market value that is determined by local assessors to be the total taxable value of land and additions on the property. | Land | Improvement |
|---|---|---|---|---|
| 2024 | $9,721 | $482,900 | $83,000 | $399,900 |
| 2023 | $9,721 | $460,380 | $80,000 | $380,380 |
| 2022 | $9,473 | $440,172 | $80,000 | $360,172 |
| 2021 | $9,210 | $423,402 | $75,000 | $348,402 |
| 2020 | $9,009 | $412,877 | $75,000 | $337,877 |
| 2019 | $8,460 | $390,104 | $65,000 | $325,104 |
| 2018 | $8,251 | $390,728 | $65,000 | $325,728 |
| 2017 | $8,305 | $390,577 | $65,000 | $325,577 |
| 2016 | $8,057 | $387,298 | $65,000 | $322,298 |
| 2015 | $7,820 | $378,074 | $65,000 | $313,074 |
| 2014 | $731 | $35,100 | $35,100 | $0 |
| 2012 | -- | $24,440 | $24,440 | $0 |
Agents Affiliated with this Home
-
Ellen Jaworski

Seller's Agent in 2022
Ellen Jaworski
Better Homes and Gardens R.E.
(402) 213-2625
11 in this area
138 Total Sales
-
Duane Safarik

Buyer's Agent in 2022
Duane Safarik
NP Dodge Real Estate Sales, Inc.
(402) 669-6444
71 in this area
227 Total Sales
-
Todd Bartusek

Seller's Agent in 2019
Todd Bartusek
BHHS Ambassador Real Estate
(402) 215-7383
6 in this area
429 Total Sales
-
Brian Wilson

Seller's Agent in 2013
Brian Wilson
BHHS Ambassador Real Estate
(402) 850-0731
11 in this area
171 Total Sales
-
Marla Alberts

Buyer's Agent in 2013
Marla Alberts
BHHS Ambassador Real Estate
(402) 681-6943
33 in this area
128 Total Sales
Map
Source: Great Plains Regional MLS
MLS Number: 21916317
APN: 011590350
- 301 Avian Cir S
- 1405 Gregg Rd
- 1510 Gregg Rd
- 1501 Mildred Ave
- 1505 Mildred Ave
- 1504 Cascio Dr
- 1511 Lorraine Ave
- tbd Ridgewood Dr
- 202 Oakridge Ct
- 410 Martin Dr N
- 514 Kayleen Dr
- 301 Oakridge Ct Unit D1
- 514 Martin Dr
- 20.74 Acres
- 601 Washington St
- 826 Hidden Hills Dr
- 702 Sherman Dr
- 420 Waldruh Dr
- 2205 Lindyview Rd
- 1107 Bellevue Blvd S
