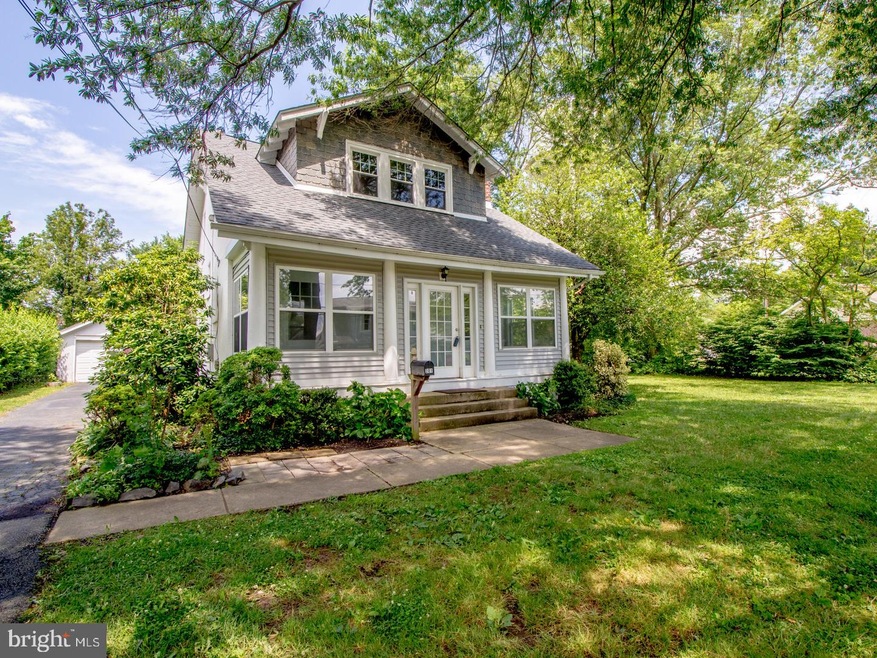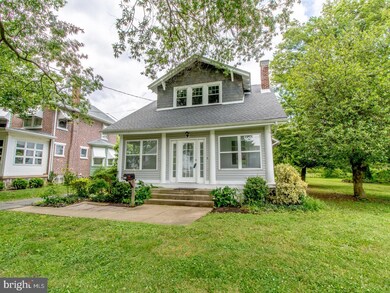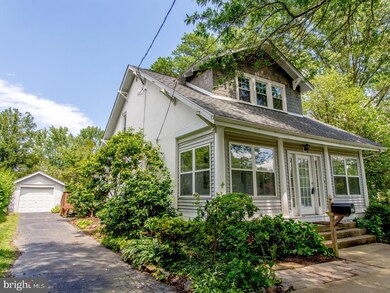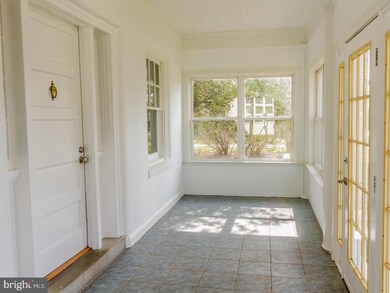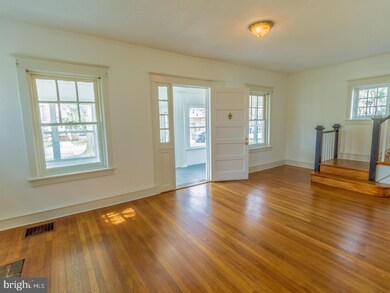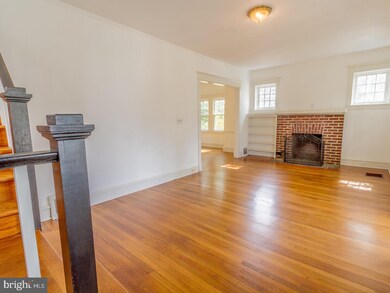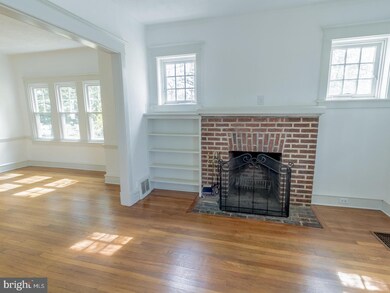
201 Beverly Place Wilmington, DE 19809
Estimated Value: $303,000 - $356,966
Highlights
- Wood Flooring
- Bonus Room
- No HOA
- Pierre S. Dupont Middle School Rated A-
- Sun or Florida Room
- Formal Dining Room
About This Home
As of August 2019Back on the market with a NEW ROOF! Character and charm can be found throughout this 3 bedroom, 1.5 bath spacious home at 201 Beverly Place. Enter via the large sunroom which is a wonderful way to welcome guests and it is also a great space to kick back and relax. The sunroom leads to a lovely living room with tons of natural light and a brick fire place as a focal point. The formal dining room is the perfect spot for hosting large gatherings. Dining room details include a chair rail and an original built-in corner cabinet. The eat-in kitchen offers stainless appliances and plenty of counter and cabinet space. A large family room addition off the back of the home offers new carpeting, a wall of replacement windows and patio doors to a large deck overlooking the backyard. The main floor also features a powder room, laundry and a bonus room/nook that would make a great mud room, storage area or even an office. The turned staircase leads you upstairs where you ll find three spacious bedrooms, each with surprisingly large closets. The full hall bathroom has a tub and linen closet. Other notable features and updates of this home include: refinished hardwood floors throughout, freshly painted throughout, newer windows throughout much of the home, detached garage (to convey "as-is") and a large unfinished basement. Conveniently located near I-95, I-495, Bellevue State Park, restaurants and shopping. NOTE: The Buyer of 201 Beverly Place has right of first refusal for the lot next door at 203 Beverly Place (parcel # 06-140.00-293).
Home Details
Home Type
- Single Family
Est. Annual Taxes
- $1,693
Year Built
- Built in 1920
Lot Details
- 7,405 Sq Ft Lot
- Buyer of 201 Beverly Place has right of first refusal to buy separate lot next door, 203 Beverly Place (Parcel 06-140,00-293).
- Property is zoned NC6.5
Parking
- 1 Car Detached Garage
- Parking Storage or Cabinetry
- Front Facing Garage
- Driveway
Home Design
- Shingle Roof
Interior Spaces
- 1,725 Sq Ft Home
- Property has 2 Levels
- Chair Railings
- Ceiling Fan
- Wood Burning Fireplace
- Brick Fireplace
- Family Room
- Living Room
- Formal Dining Room
- Bonus Room
- Sun or Florida Room
Kitchen
- Gas Oven or Range
- Stove
- Dishwasher
- Stainless Steel Appliances
Flooring
- Wood
- Carpet
Bedrooms and Bathrooms
- 3 Bedrooms
Laundry
- Laundry on main level
- Stacked Washer and Dryer
Unfinished Basement
- Interior Basement Entry
- Sump Pump
Utilities
- Forced Air Heating and Cooling System
- Cooling System Utilizes Natural Gas
Community Details
- No Home Owners Association
- Penny Hill Terrace Subdivision
Listing and Financial Details
- Tax Lot 091
- Assessor Parcel Number 06-140.00-091
Ownership History
Purchase Details
Home Financials for this Owner
Home Financials are based on the most recent Mortgage that was taken out on this home.Purchase Details
Similar Homes in Wilmington, DE
Home Values in the Area
Average Home Value in this Area
Purchase History
| Date | Buyer | Sale Price | Title Company |
|---|---|---|---|
| Lahoda Gregory James | -- | None Available | |
| Sawyer Frederick A | -- | -- |
Mortgage History
| Date | Status | Borrower | Loan Amount |
|---|---|---|---|
| Open | Lahoda Gregory James | $293,550 | |
| Previous Owner | Sawyer Frederick A | $100,000 | |
| Previous Owner | Sawyer Frederick A | $60,000 |
Property History
| Date | Event | Price | Change | Sq Ft Price |
|---|---|---|---|---|
| 08/23/2019 08/23/19 | Sold | $256,470 | -6.7% | $149 / Sq Ft |
| 07/19/2019 07/19/19 | Pending | -- | -- | -- |
| 06/23/2019 06/23/19 | Price Changed | $274,900 | 0.0% | $159 / Sq Ft |
| 06/23/2019 06/23/19 | For Sale | $274,900 | +7.2% | $159 / Sq Ft |
| 05/08/2019 05/08/19 | Off Market | $256,470 | -- | -- |
| 04/19/2019 04/19/19 | Price Changed | $329,900 | +20.0% | $191 / Sq Ft |
| 04/11/2019 04/11/19 | For Sale | $274,900 | -- | $159 / Sq Ft |
Tax History Compared to Growth
Tax History
| Year | Tax Paid | Tax Assessment Tax Assessment Total Assessment is a certain percentage of the fair market value that is determined by local assessors to be the total taxable value of land and additions on the property. | Land | Improvement |
|---|---|---|---|---|
| 2024 | $1,925 | $49,300 | $9,000 | $40,300 |
| 2023 | $1,763 | $49,300 | $9,000 | $40,300 |
| 2022 | $1,784 | $49,300 | $9,000 | $40,300 |
| 2021 | $1,516 | $49,300 | $9,000 | $40,300 |
| 2020 | $268 | $49,300 | $9,000 | $40,300 |
| 2019 | $5,406 | $49,300 | $9,000 | $40,300 |
| 2018 | $92 | $49,300 | $9,000 | $40,300 |
| 2017 | $1,676 | $49,300 | $9,000 | $40,300 |
| 2016 | $1,676 | $49,300 | $9,000 | $40,300 |
| 2015 | $1,544 | $49,300 | $9,000 | $40,300 |
| 2014 | $1,544 | $49,300 | $9,000 | $40,300 |
Agents Affiliated with this Home
-
Stephen Mottola

Seller's Agent in 2019
Stephen Mottola
Compass
(302) 437-6600
14 in this area
710 Total Sales
-
Meredith Rosenthal

Seller Co-Listing Agent in 2019
Meredith Rosenthal
Long & Foster
(302) 547-1334
16 in this area
101 Total Sales
-
Matthew Lenza

Buyer's Agent in 2019
Matthew Lenza
Real Broker LLC
(510) 213-8797
18 in this area
278 Total Sales
Map
Source: Bright MLS
MLS Number: DENC474962
APN: 06-140.00-091
- 7 Rodman Rd
- 306 Springhill Ave
- 308 Chestnut Ave
- 405 N Lynn Dr
- 708 Haines Ave
- 409 S Lynn Dr
- 3 Corinne Ct
- 1105 Talley Rd
- 507 Wyndham Rd
- 201 South Rd
- 201 1/2 Philadelphia Pike Unit 108
- 201 1/2 Philadelphia Pike Unit 212
- 29 Beekman Rd
- 47 N Pennewell Dr
- 3203 Heather Ct
- 8503 Park Ct Unit 8503
- 1016 Euclid Ave
- 1100 Lore Ave Unit 209
- 43 S Cannon Dr
- 40 W Salisbury Dr
- 201 Beverly Place
- 203 Beverly Place
- 107 Beverly Place
- 17 Beverly Place
- 207 Beverly Place
- 15 Beverly Place
- 200 Beverly Place
- 202 Beverly Place
- 204 Beverly Place
- 104 Beverly Place
- 209 Beverly Place
- 13 Beverly Place
- 4 Rodman Rd
- 206 Beverly Place
- 102 Beverly Place
- 407 Woodside Ave
- 307 Beverly Place
- 11 Beverly Place
- 10 Rodman Rd
- 12 Rodman Rd
