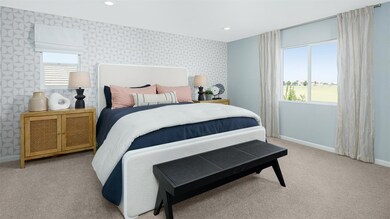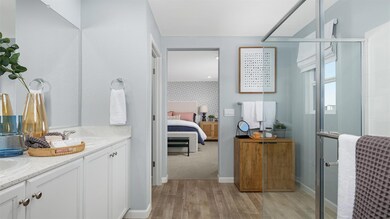201 Brighton Ranch Way Patterson, CA 95363
Estimated payment $2,918/month
Highlights
- Home Under Construction
- ENERGY STAR Certified Homes
- Loft
- Solar Power System
- Main Floor Bedroom
- Window or Skylight in Bathroom
About This Home
New Construction. Quick Move in! Meadows at Baldwin Ranch by D.R. Horton is located in the beautiful Stanislaus County city of Patterson, CA and minutes from recreational parks, shopping, and easy access to Highway 5. Our Rockaway floor plan is a two-story single family detached home. This home features 4 beds, 3 baths, and a 2-car garage. This home includes beautiful finishes, such as shaker style cabinets w/ satin nickel knobs, quartz kitchen countertops, laminate flooring throughout the first floor, bathrooms and laundry, and quartz counters in bathrooms. The Whirlpool stainless steel kitchen appliances include an electric stove and oven, microwave/hood combo over the stove & dishwasher. Additional features include: recessed lighting, 220V EV car prep in garage, smart home automation system, and solar included as a purchase. No HOAs and no flood insurance required! conceptions and not to scale. Why pay more? Our standard features are optional upgrades at other builders. *** All renderings and floorplans are artists conception and not to scale.
Open House Schedule
-
Saturday, November 01, 202511:00 am to 4:00 pm11/1/2025 11:00:00 AM +00:0011/1/2025 4:00:00 PM +00:00Appointment only, please call/text Online Sales Counselor Tina Steele at 925-464-0676 for showing instructions and information on incentives/co-op! We have furnished model homes available to tour alongside our homes in production here at Meadows at Baldwin Ranch by D.R. Horton.Add to Calendar
-
Sunday, November 02, 202511:00 am to 4:00 pm11/2/2025 11:00:00 AM +00:0011/2/2025 4:00:00 PM +00:00Appointment only, please call/text Online Sales Counselor Tina Steele at 925-464-0676 for showing instructions and information on incentives/co-op! We have furnished model homes available to tour alongside our homes in production here at Meadows at Baldwin Ranch by D.R. Horton.Add to Calendar
Home Details
Home Type
- Single Family
Est. Annual Taxes
- $1,438
Lot Details
- 6,508 Sq Ft Lot
- Back Yard Fenced
- Landscaped
- Front Yard Sprinklers
Parking
- 2 Car Attached Garage
- Front Facing Garage
- Side by Side Parking
- Garage Door Opener
- Driveway
Home Design
- Home Under Construction
- Concrete Foundation
- Slab Foundation
- Frame Construction
- Fiber Cement Roof
- Composition Roof
- Concrete Perimeter Foundation
- Stucco
Interior Spaces
- 2,098 Sq Ft Home
- 2-Story Property
- Recessed Lighting
- Double Pane Windows
- Low Emissivity Windows
- Window Screens
- Great Room
- Combination Dining and Living Room
- Loft
- Storage Room
Kitchen
- Walk-In Pantry
- Free-Standing Electric Range
- Microwave
- Dishwasher
- Kitchen Island
- Quartz Countertops
- Disposal
Flooring
- Carpet
- Laminate
- Vinyl
Bedrooms and Bathrooms
- 4 Bedrooms
- Main Floor Bedroom
- Primary Bedroom Upstairs
- Walk-In Closet
- 3 Full Bathrooms
- Quartz Bathroom Countertops
- Secondary Bathroom Double Sinks
- Low Flow Toliet
- Bathtub with Shower
- Separate Shower
- Window or Skylight in Bathroom
Laundry
- Laundry Room
- Laundry on upper level
- 220 Volts In Laundry
- Washer and Dryer Hookup
Home Security
- Carbon Monoxide Detectors
- Fire and Smoke Detector
- Fire Sprinkler System
Eco-Friendly Details
- ENERGY STAR Qualified Appliances
- Energy-Efficient Construction
- Energy-Efficient Insulation
- ENERGY STAR Certified Homes
- Solar Power System
Outdoor Features
- Front Porch
Utilities
- Forced Air Zoned Heating and Cooling System
- Cooling System Powered By Renewable Energy
- Underground Utilities
- ENERGY STAR Qualified Water Heater
- High Speed Internet
- Cable TV Available
Community Details
- No Home Owners Association
- Built by D.R. Horton
- Meadows At Baldwin Ranch Subdivision, Plan 3 Rockaway
Listing and Financial Details
- Home warranty included in the sale of the property
- Assessor Parcel Number 021-101-074-000
Map
Home Values in the Area
Average Home Value in this Area
Tax History
| Year | Tax Paid | Tax Assessment Tax Assessment Total Assessment is a certain percentage of the fair market value that is determined by local assessors to be the total taxable value of land and additions on the property. | Land | Improvement |
|---|---|---|---|---|
| 2025 | $1,438 | $125,000 | $125,000 | -- |
| 2024 | $1,316 | $112,504 | $112,504 | -- |
Property History
| Date | Event | Price | List to Sale | Price per Sq Ft |
|---|---|---|---|---|
| 10/31/2025 10/31/25 | Price Changed | $534,490 | -0.9% | $255 / Sq Ft |
| 10/02/2025 10/02/25 | Price Changed | $539,490 | -1.1% | $257 / Sq Ft |
| 09/27/2025 09/27/25 | For Sale | $545,490 | -- | $260 / Sq Ft |
Source: MetroList
MLS Number: 225126055
APN: 021-101-74
- 209 Brighton Ranch Way
- 208 Brighton Ranch Way
- 221 Brighton Ranch Way
- 220 Brighton Ranch Way
- 272 Teton Ranch Way
- Redwood Plan at Meadows at Baldwin Ranch
- Rockaway Plan at Meadows at Baldwin Ranch
- Madrone Plan at Meadows at Baldwin Ranch
- 293 Teton Ranch Way
- 2220 Blossom Ranch Rd
- Residence 2 Plan at Baldwin Ranch - Bradford
- Residence 3 Plan at Baldwin Ranch - Bradford
- Residence 1 Plan at Baldwin Ranch - Bradford
- 2124 Kimes Ranch Rd
- 2200 Stagecoach Rd
- 2129 Stagecoach Rd
- Residence 2 Plan at Baldwin Ranch - Magnolia
- Residence 1 Plan at Baldwin Ranch - Magnolia
- Residence 3 Plan at Baldwin Ranch - Magnolia
- Residence 3 Plan at Baldwin Ranch - Holly Oak
- 260 Teton Ranch Way
- 2109 Emerald Ranch Rd
- 804 Eastwood Way
- 935 Grimsby Ln
- 656 Cheshire Dr
- 20617 Sarazen Place
- 1459 S St
- 601 Jeelu Way
- 501 Leon Ave
- 509 Marshall Ave
- 1625 Richland Ave
- 1956 Darrah St
- 2717 Roeding Rd
- 1301 Richland Ave
- 2125 Moffett Rd
- 2125 Moffett Rd
- 2125 Moffett Rd
- 2125 Moffett Rd
- 2125 Moffett Rd
- 2125 Moffett Rd







