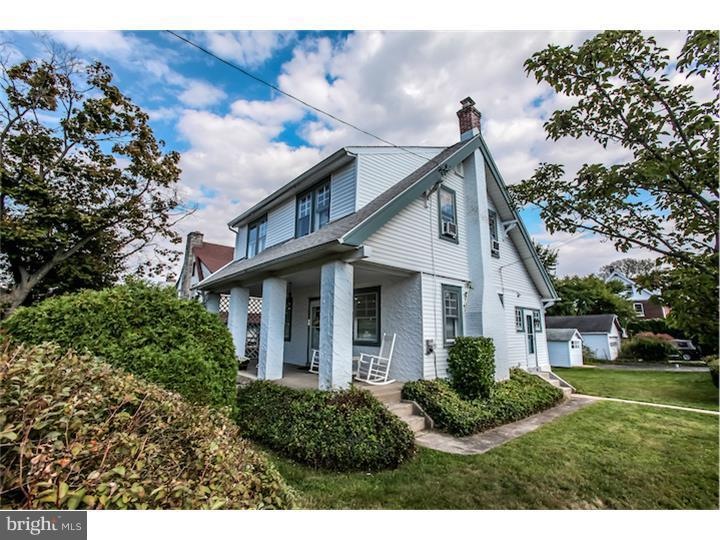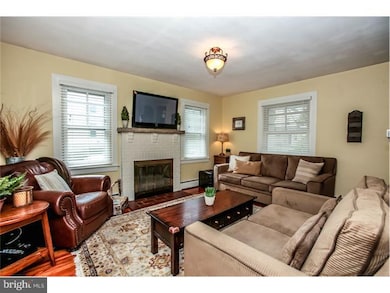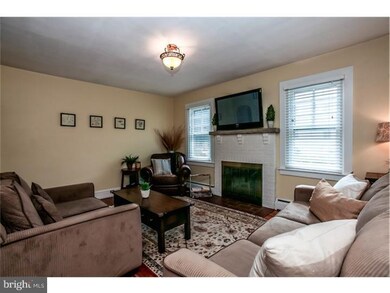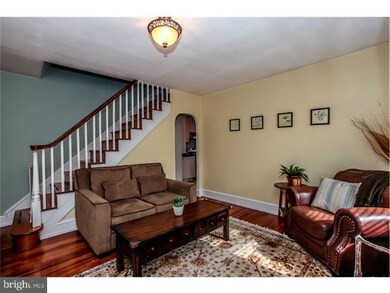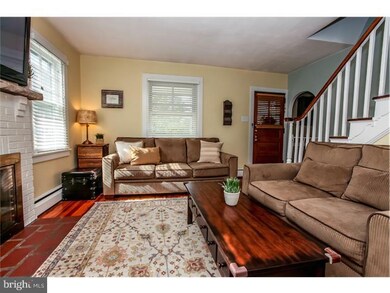
201 Campbell Ave Havertown, PA 19083
Estimated Value: $452,000 - $546,000
Highlights
- Colonial Architecture
- Deck
- 1 Fireplace
- Chestnutwold Elementary School Rated A
- Wood Flooring
- Corner Lot
About This Home
As of January 2015Picture perfect three bedroom single home situated in one of Havertown's most sought after neighborhoods. This home has all the tasteful updates you want while retaining the home's character and charm. The first floor has newly refinished hardwood floors, a new kitchen complete with granite counters, 42 inch cabinets and stainless appliances, living room w/fireplace, the dining room has built in corner cabinets and an exit to the brand new rear deck which overlooks the large level backyard, a newly remodeled powder room completes this level. Upstairs there are three bedrooms and a newly remodeled bathroom with wainscotting and new fixtures. The basement is clean and freshly painted allowing for added space as well as a laundry area, detached garage, freshly painted in tasteful colors, newer roof (2007), new electrical panel, walk to restaurants and shops, top rated schools, convenient to transportation.
Last Agent to Sell the Property
BHHS Fox&Roach-Newtown Square License #RS302617 Listed on: 09/17/2014

Home Details
Home Type
- Single Family
Est. Annual Taxes
- $5,337
Year Built
- Built in 1900
Lot Details
- 6,100 Sq Ft Lot
- Lot Dimensions are 50x122
- Corner Lot
- Back Yard
Parking
- 1 Car Detached Garage
- Driveway
- On-Street Parking
Home Design
- Colonial Architecture
- Shingle Roof
- Vinyl Siding
- Stucco
Interior Spaces
- 1,535 Sq Ft Home
- Property has 2 Levels
- 1 Fireplace
- Living Room
- Dining Room
- Wood Flooring
- Basement Fills Entire Space Under The House
- Eat-In Kitchen
- Laundry on lower level
Bedrooms and Bathrooms
- 3 Bedrooms
- En-Suite Primary Bedroom
Outdoor Features
- Deck
- Porch
Schools
- Haverford Middle School
- Haverford Senior High School
Utilities
- Heating System Uses Gas
- Hot Water Heating System
- 200+ Amp Service
- Natural Gas Water Heater
Community Details
- No Home Owners Association
- Woodmere Subdivision
Listing and Financial Details
- Tax Lot 896-000
- Assessor Parcel Number 22-03-00299-00
Ownership History
Purchase Details
Home Financials for this Owner
Home Financials are based on the most recent Mortgage that was taken out on this home.Purchase Details
Home Financials for this Owner
Home Financials are based on the most recent Mortgage that was taken out on this home.Purchase Details
Home Financials for this Owner
Home Financials are based on the most recent Mortgage that was taken out on this home.Purchase Details
Similar Homes in Havertown, PA
Home Values in the Area
Average Home Value in this Area
Purchase History
| Date | Buyer | Sale Price | Title Company |
|---|---|---|---|
| Massey Christin | $264,000 | First American Title Ins Co | |
| Shafer Graham A | -- | None Available | |
| Rodd Shideh | $222,500 | None Available | |
| Reeder Charles L | -- | -- |
Mortgage History
| Date | Status | Borrower | Loan Amount |
|---|---|---|---|
| Open | Massey Christin | $237,600 | |
| Previous Owner | Shafer Graham A | $162,000 | |
| Previous Owner | Rodd Shideh | $166,875 | |
| Previous Owner | Reeder Charles | $18,175 |
Property History
| Date | Event | Price | Change | Sq Ft Price |
|---|---|---|---|---|
| 01/07/2015 01/07/15 | Sold | $264,000 | -5.7% | $172 / Sq Ft |
| 12/09/2014 12/09/14 | Pending | -- | -- | -- |
| 10/16/2014 10/16/14 | Price Changed | $279,900 | -0.9% | $182 / Sq Ft |
| 10/12/2014 10/12/14 | Price Changed | $282,500 | -2.6% | $184 / Sq Ft |
| 09/17/2014 09/17/14 | For Sale | $289,900 | -- | $189 / Sq Ft |
Tax History Compared to Growth
Tax History
| Year | Tax Paid | Tax Assessment Tax Assessment Total Assessment is a certain percentage of the fair market value that is determined by local assessors to be the total taxable value of land and additions on the property. | Land | Improvement |
|---|---|---|---|---|
| 2024 | $6,547 | $254,630 | $99,190 | $155,440 |
| 2023 | $6,361 | $254,630 | $99,190 | $155,440 |
| 2022 | $6,212 | $254,630 | $99,190 | $155,440 |
| 2021 | $10,121 | $254,630 | $99,190 | $155,440 |
| 2020 | $5,961 | $128,260 | $50,230 | $78,030 |
| 2019 | $5,851 | $128,260 | $50,230 | $78,030 |
| 2018 | $5,751 | $128,260 | $0 | $0 |
| 2017 | $5,629 | $128,260 | $0 | $0 |
| 2016 | $704 | $128,260 | $0 | $0 |
| 2015 | $704 | $128,260 | $0 | $0 |
| 2014 | $704 | $128,260 | $0 | $0 |
Agents Affiliated with this Home
-
Susanne Durso

Seller's Agent in 2015
Susanne Durso
BHHS Fox & Roach
(484) 321-1003
1 in this area
16 Total Sales
-
Charles Lindsay

Buyer's Agent in 2015
Charles Lindsay
BHHS Fox & Roach
(610) 636-5285
1 in this area
39 Total Sales
Map
Source: Bright MLS
MLS Number: 1003086406
APN: 22-03-00299-00
- 136 Campbell Ave
- 235 E Benedict Ave
- 1913 Winton Ave
- 145 E Marthart Ave
- 2443 Whitby Rd
- 239 Cherry Ln
- 2501 W Darby Rd
- 1901 Pennview Ave
- 42 Ralston Ave
- 41 W Hillcrest Ave
- 324 Strathmore Rd
- 2301 Grasslyn Ave
- 239 Kathmere Rd
- 133 Kathmere Rd
- 2137 Bryn Mawr Place Unit E12
- 2306 Oakmont Ave
- 2424 Delchester Ave
- 100 Brookline Blvd
- 13 Princeton Rd
- 520 Brookline Blvd
- 201 Campbell Ave
- 207 Campbell Ave
- 149 Campbell Ave
- 147 Campbell Ave
- 211 Campbell Ave
- 200 Hastings Ave
- 143 Campbell Ave
- 213 Campbell Ave
- 208 Hastings Ave
- 146 Hastings Ave
- 141 Campbell Ave
- 200 Campbell Ave
- 202 Campbell Ave
- 206 Hastings Ave
- 210 Hastings Ave
- 154 Campbell Ave
- 144 Hastings Ave
- 212 Hastings Ave
- 208 Campbell Ave
- 150 Campbell Ave
