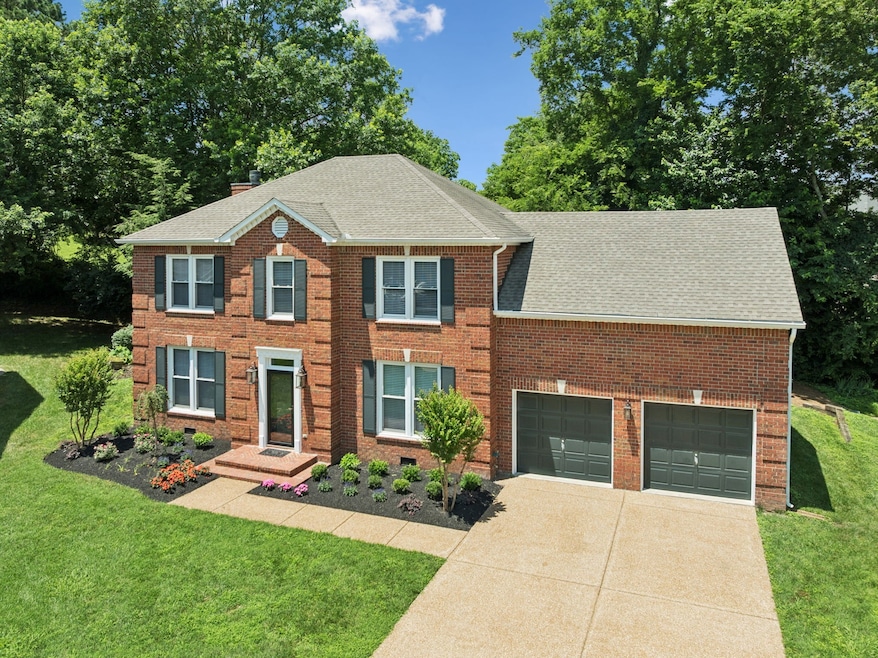201 Coronation Ct Franklin, TN 37064
Central Franklin NeighborhoodEstimated payment $4,459/month
Highlights
- Traditional Architecture
- 1 Fireplace
- Community Pool
- Franklin Elementary School Rated A
- Separate Formal Living Room
- Tennis Courts
About This Home
Major price adjustment downward on 9/2/2025 creates a great value for savvy buyers * Enjoy the convenient location of a wonderfully updated Franklin home while experiencing great outdoor backyard living space inclusive of a 24' x 15' patio adjoining a wooded tree line and with no immediate backyard neighbor * Both of these features found in the same property are a challenging find in today's marketplace * Updates over the past seven years include a new Timberline shingle roof; new waterlines and new water box in laundry room; a bright and spacious kitchen inclusive of silestone countertop, tile backsplash, range & vent hood, dishwasher, refrigerator, and fixtures; bathroom plumbing fixtures; hardwood floors refinished; lighting fixtures; and more * An added bonus for any new buyer is the 1,274 square feet of unfinished basement space perfect for needed storage or for future finished interior expansion * 4th bedroom could easily be purposed as a 2nd floor bonus room *
Listing Agent
Zeitlin Sotheby's International Realty Brokerage Phone: 6159738757 License # 232172 Listed on: 07/23/2025

Home Details
Home Type
- Single Family
Est. Annual Taxes
- $3,167
Year Built
- Built in 1988
Lot Details
- 7,841 Sq Ft Lot
- Lot Dimensions are 41 x 101
- Level Lot
HOA Fees
- $66 Monthly HOA Fees
Parking
- 2 Car Attached Garage
Home Design
- Traditional Architecture
- Brick Exterior Construction
- Shingle Roof
Interior Spaces
- 2,780 Sq Ft Home
- Property has 2 Levels
- Ceiling Fan
- 1 Fireplace
- Separate Formal Living Room
- Unfinished Basement
- Basement Fills Entire Space Under The House
- Fire and Smoke Detector
Kitchen
- Microwave
- Dishwasher
- Disposal
Flooring
- Carpet
- Tile
Bedrooms and Bathrooms
- 4 Bedrooms
- Walk-In Closet
Laundry
- Laundry Room
- Dryer
- Washer
Outdoor Features
- Patio
Schools
- Franklin Elementary School
- Freedom Middle School
- Centennial High School
Utilities
- Cooling Available
- Central Heating
- Heating System Uses Natural Gas
- Underground Utilities
Listing and Financial Details
- Assessor Parcel Number 094079H F 00300 00009079H
Community Details
Overview
- Association fees include ground maintenance, recreation facilities
- Buckingham Park Sec 1 Subdivision
Recreation
- Tennis Courts
- Community Playground
- Community Pool
Map
Home Values in the Area
Average Home Value in this Area
Tax History
| Year | Tax Paid | Tax Assessment Tax Assessment Total Assessment is a certain percentage of the fair market value that is determined by local assessors to be the total taxable value of land and additions on the property. | Land | Improvement |
|---|---|---|---|---|
| 2024 | $3,168 | $111,875 | $30,000 | $81,875 |
| 2023 | $3,045 | $111,875 | $30,000 | $81,875 |
| 2022 | $3,045 | $111,875 | $30,000 | $81,875 |
| 2021 | $3,045 | $111,875 | $30,000 | $81,875 |
| 2020 | $2,783 | $86,250 | $20,000 | $66,250 |
| 2019 | $2,783 | $86,250 | $20,000 | $66,250 |
| 2018 | $2,722 | $86,250 | $20,000 | $66,250 |
| 2017 | $2,679 | $86,250 | $20,000 | $66,250 |
| 2016 | $2,671 | $86,250 | $20,000 | $66,250 |
| 2015 | -- | $71,325 | $18,750 | $52,575 |
| 2014 | -- | $71,325 | $18,750 | $52,575 |
Property History
| Date | Event | Price | Change | Sq Ft Price |
|---|---|---|---|---|
| 09/03/2025 09/03/25 | Pending | -- | -- | -- |
| 09/02/2025 09/02/25 | Price Changed | $775,000 | -3.1% | $279 / Sq Ft |
| 08/04/2025 08/04/25 | Price Changed | $799,450 | -5.7% | $288 / Sq Ft |
| 07/23/2025 07/23/25 | For Sale | $847,500 | 0.0% | $305 / Sq Ft |
| 06/11/2020 06/11/20 | Rented | -- | -- | -- |
| 06/11/2020 06/11/20 | Under Contract | -- | -- | -- |
| 04/14/2020 04/14/20 | For Rent | -- | -- | -- |
| 01/08/2019 01/08/19 | Rented | -- | -- | -- |
| 01/08/2019 01/08/19 | Under Contract | -- | -- | -- |
| 12/31/2018 12/31/18 | For Rent | -- | -- | -- |
Purchase History
| Date | Type | Sale Price | Title Company |
|---|---|---|---|
| Interfamily Deed Transfer | -- | None Available |
Mortgage History
| Date | Status | Loan Amount | Loan Type |
|---|---|---|---|
| Closed | $282,000 | Credit Line Revolving |
Source: Realtracs
MLS Number: 2946537
APN: 079H-F-003.00
- 1143 Buckingham Cir
- 520 Castlebury Ct
- 100 Ralston Ln
- 635 Band Dr
- 1183 Buckingham Cir
- 635 Bonnie Place
- 1 Pinewood Rd
- 518 Maplegrove Dr
- 433 Dragonfly Ct
- 104 Basil Ct
- 1011 Murfreesboro Rd Unit E5
- 1011 Murfreesboro Rd Unit E3
- 1011 Murfreesboro Rd Unit B2
- 1011 Murfreesboro Rd Unit D3
- 1011 Murfreesboro Rd Unit J2
- 521 Maplegrove Dr
- 105 Eaton Ct
- 108 Ridgemont Place
- 538 Maplegrove Dr
- 521 Shadycrest Ln






