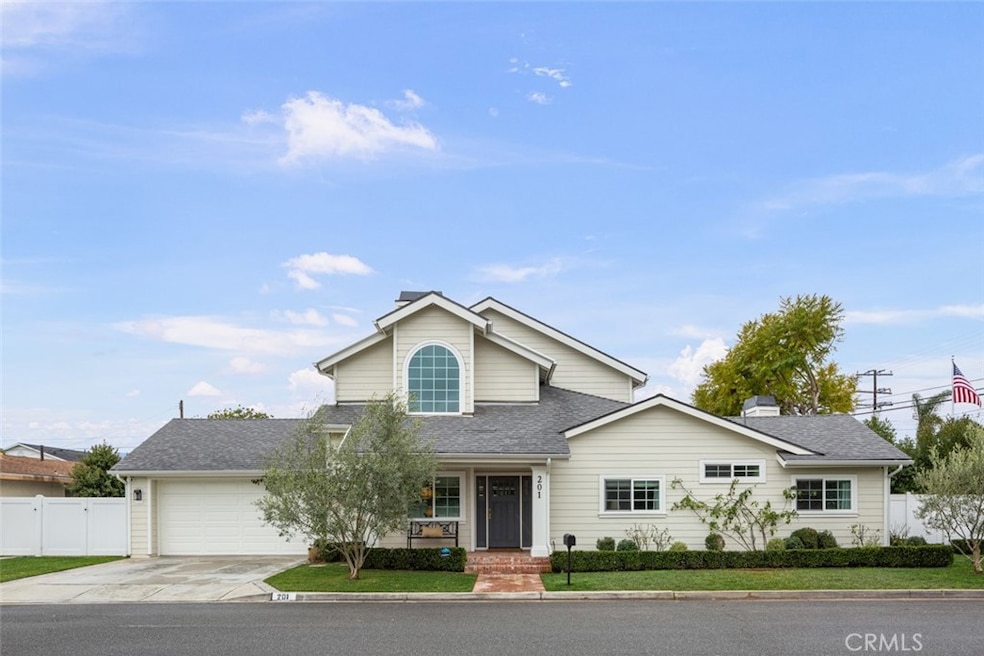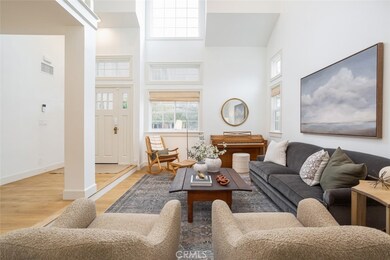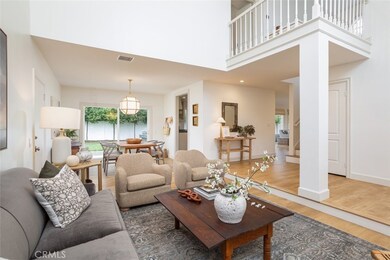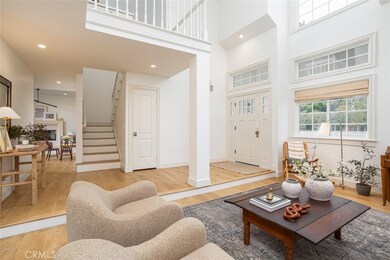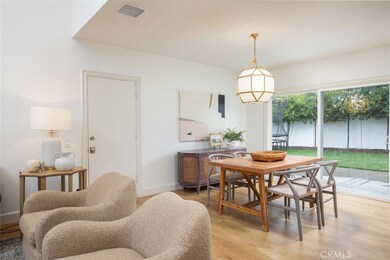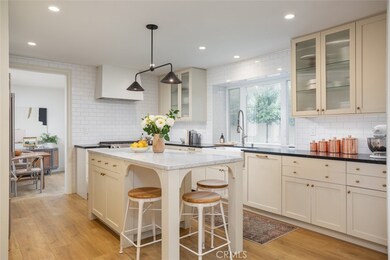
201 Costa Mesa St Costa Mesa, CA 92627
Downtown Costa Mesa NeighborhoodEstimated Value: $2,219,546 - $2,631,000
Highlights
- RV Access or Parking
- Solar Power System
- Green Roof
- Heinz Kaiser Elementary School Rated A
- Primary Bedroom Suite
- Fireplace in Primary Bedroom
About This Home
As of March 2024Welcome to 201 Costa Mesa St, a fully remodeled single-family home in Eastside Costa Mesa. This 2,175 sq ft residence boasts top-of-the-line appliances, white oak floors, and marble countertops. With a 7,000 sq ft lot, mature landscaping, and a spacious backyard, it’s ideal for outdoor living.
Externally, all new siding, custom woodwork, copper accents and automated outdoor lighting enhance the aesthetics. The landscape features Carolina Cherry Laurel hedge forming trees, olive trees, and a Jacaranda.
Inside, enjoy custom cast stone fireplace mantle, Visual Comfort light fixtures, Kohler plumbing fixtures, and premium LVP flooring. The kitchen boasts custom cabinets, Carrara marble countertops, and Bosch appliances.
The property features Dolby 9.2 Surround Sound, an outdoor speaker system, and 8x Ultra HD hardwired security cameras. Full home networking and Cat6 cable provide perfect WiFi coverage. The 2-car garage is equipped with epoxy floors, a built-in storage system, in-ceiling speakers, and recessed lights.
The home includes a full rewire, upgraded electrical panel, Pex repipe, tankless water heater, and new HVAC. Security is ensured with a SimpliSafe system and vinyl fence/gates with a 20+ year warranty. Noteworthy is the 7.5kW Solar System with Enphase batteries, providing perpetual power during outages.
This home is not just a residence; it’s a meticulously upgraded and modernized haven, offering comfort, security, and eco-friendly living.
Last Agent to Sell the Property
Coldwell Banker Realty License #02081490 Listed on: 02/28/2024

Home Details
Home Type
- Single Family
Est. Annual Taxes
- $12,407
Year Built
- Built in 1934 | Remodeled
Lot Details
- 6,970 Sq Ft Lot
- Drip System Landscaping
- Corner Lot
- Front and Back Yard Sprinklers
- Private Yard
- Lawn
- Back and Front Yard
- Density is up to 1 Unit/Acre
Parking
- 2 Car Direct Access Garage
- Pull-through
- Parking Storage or Cabinetry
- Parking Available
- RV Access or Parking
Home Design
- Traditional Architecture
- Turnkey
Interior Spaces
- 2,175 Sq Ft Home
- 2-Story Property
- Wired For Sound
- Wired For Data
- Living Room with Fireplace
- Dining Room
- Attic
Bedrooms and Bathrooms
- 3 Bedrooms | 2 Main Level Bedrooms
- Fireplace in Primary Bedroom
- Primary Bedroom Suite
- Walk-In Closet
- Remodeled Bathroom
- Dual Vanity Sinks in Primary Bathroom
- Separate Shower
Laundry
- Laundry Room
- Laundry on upper level
Home Security
- Alarm System
- Carbon Monoxide Detectors
- Fire and Smoke Detector
Eco-Friendly Details
- Green Roof
- Energy-Efficient Appliances
- Energy-Efficient Windows
- Energy-Efficient HVAC
- Energy-Efficient Lighting
- Energy-Efficient Insulation
- Energy-Efficient Thermostat
- Solar Power System
Location
- Suburban Location
Schools
- Kaiser Elementary School
- Ensign Middle School
- Newport Harbor High School
Utilities
- Central Heating and Cooling System
- 220 Volts
- High-Efficiency Water Heater
Community Details
- No Home Owners Association
Listing and Financial Details
- Tax Lot 173
- Tax Tract Number 516
- Assessor Parcel Number 42627104
- $919 per year additional tax assessments
Ownership History
Purchase Details
Purchase Details
Home Financials for this Owner
Home Financials are based on the most recent Mortgage that was taken out on this home.Purchase Details
Home Financials for this Owner
Home Financials are based on the most recent Mortgage that was taken out on this home.Purchase Details
Purchase Details
Purchase Details
Home Financials for this Owner
Home Financials are based on the most recent Mortgage that was taken out on this home.Purchase Details
Home Financials for this Owner
Home Financials are based on the most recent Mortgage that was taken out on this home.Purchase Details
Home Financials for this Owner
Home Financials are based on the most recent Mortgage that was taken out on this home.Purchase Details
Home Financials for this Owner
Home Financials are based on the most recent Mortgage that was taken out on this home.Purchase Details
Home Financials for this Owner
Home Financials are based on the most recent Mortgage that was taken out on this home.Purchase Details
Home Financials for this Owner
Home Financials are based on the most recent Mortgage that was taken out on this home.Purchase Details
Home Financials for this Owner
Home Financials are based on the most recent Mortgage that was taken out on this home.Purchase Details
Home Financials for this Owner
Home Financials are based on the most recent Mortgage that was taken out on this home.Similar Homes in Costa Mesa, CA
Home Values in the Area
Average Home Value in this Area
Purchase History
| Date | Buyer | Sale Price | Title Company |
|---|---|---|---|
| Jones Family Trust | -- | None Listed On Document | |
| Jones Kameron Alexander | $2,275,000 | First American Title | |
| Livingston David Reierson | $1,010,000 | Wfg National Title Company | |
| Wilmington Trust National Association | $1,261,648 | Accommodation | |
| Krueger Jaime | -- | None Available | |
| Ready Ron | -- | Accommodation | |
| Krueger Jaime | $1,225,000 | Lawyers Title | |
| Gatrell John | -- | Lawyers Title Company | |
| Gatrell John | $1,000,000 | Lawyers Title Company | |
| Ready Ronald | -- | Equity Title | |
| Ready Ron | $630,000 | Equity Title Company | |
| Charter Dean | $451,500 | First Southwestern Title Co | |
| Stensby Kevin Lawrence | $337,500 | Chicago Title Company |
Mortgage History
| Date | Status | Borrower | Loan Amount |
|---|---|---|---|
| Previous Owner | Jones Kameron Alexander | $1,820,000 | |
| Previous Owner | Livingston Family Trust | $700,000 | |
| Previous Owner | Livingston David Reierson | $858,500 | |
| Previous Owner | Krueger Jamie | $30,000 | |
| Previous Owner | Krueger Jaime | $80,276 | |
| Previous Owner | Ready Ron | $100,000 | |
| Previous Owner | Krueger Jaime | $980,000 | |
| Previous Owner | Gatrell John | $800,000 | |
| Previous Owner | Ready Ronald | $105,000 | |
| Previous Owner | Ready Ronald | $700,000 | |
| Previous Owner | Ready Ron | $500,000 | |
| Previous Owner | Charter Dean | $100,000 | |
| Previous Owner | Charter Dean | $437,500 | |
| Previous Owner | Charter Dean | $412,000 | |
| Previous Owner | Charter Dean | $406,200 | |
| Previous Owner | Lawrence Kevin | $40,500 | |
| Previous Owner | Lawrence Kevin | $40,445 | |
| Previous Owner | Lawrence Kevin | $368,000 | |
| Previous Owner | Lawrence Kevin | $301,750 | |
| Previous Owner | Stensby Kevin Lawrence | $307,500 |
Property History
| Date | Event | Price | Change | Sq Ft Price |
|---|---|---|---|---|
| 03/27/2024 03/27/24 | Sold | $2,275,000 | +4.6% | $1,046 / Sq Ft |
| 03/06/2024 03/06/24 | Pending | -- | -- | -- |
| 02/28/2024 02/28/24 | For Sale | $2,175,000 | +115.3% | $1,000 / Sq Ft |
| 05/14/2020 05/14/20 | Sold | $1,010,000 | -19.1% | $546 / Sq Ft |
| 04/28/2020 04/28/20 | Pending | -- | -- | -- |
| 04/18/2020 04/18/20 | For Sale | $1,249,000 | 0.0% | $675 / Sq Ft |
| 04/15/2020 04/15/20 | Pending | -- | -- | -- |
| 04/06/2020 04/06/20 | For Sale | $1,249,000 | -- | $675 / Sq Ft |
Tax History Compared to Growth
Tax History
| Year | Tax Paid | Tax Assessment Tax Assessment Total Assessment is a certain percentage of the fair market value that is determined by local assessors to be the total taxable value of land and additions on the property. | Land | Improvement |
|---|---|---|---|---|
| 2024 | $12,407 | $1,082,922 | $857,762 | $225,160 |
| 2023 | $12,049 | $1,061,689 | $840,943 | $220,746 |
| 2022 | $11,740 | $1,040,872 | $824,454 | $216,418 |
| 2021 | $11,451 | $1,020,463 | $808,288 | $212,175 |
| 2020 | $14,117 | $1,275,000 | $1,013,741 | $261,259 |
| 2019 | $13,819 | $1,250,000 | $993,863 | $256,137 |
| 2018 | $13,800 | $1,250,000 | $993,863 | $256,137 |
| 2017 | $12,767 | $1,150,000 | $893,863 | $256,137 |
| 2016 | $11,139 | $999,000 | $742,863 | $256,137 |
| 2015 | $11,192 | $999,000 | $742,863 | $256,137 |
| 2014 | $11,140 | $999,000 | $742,863 | $256,137 |
Agents Affiliated with this Home
-
Blake Nelle

Seller's Agent in 2024
Blake Nelle
Coldwell Banker Realty
(949) 734-6500
5 in this area
57 Total Sales
-
Sara Legrand
S
Buyer's Agent in 2024
Sara Legrand
Surterre Properties Inc.
(949) 717-7100
3 in this area
46 Total Sales
-
Mark Giltner

Seller's Agent in 2020
Mark Giltner
GenStone, Inc.
(909) 261-5415
91 Total Sales
-

Buyer's Agent in 2020
Nikki Sartipi
Redfin
(949) 929-8430
Map
Source: California Regional Multiple Listing Service (CRMLS)
MLS Number: NP24039387
APN: 426-271-04
- 1890 Orange Ave
- 224 Flower St
- 135 Walnut St
- 2019 Orange Ave
- 317 Walnut St
- 223 Robinhood Place
- 132 E 18th St
- 268 E 18th St
- 401 Bernard St Unit 407
- 1973 Newport Blvd Unit 3
- 1973 Newport Blvd Unit 27
- 1973 Newport Blvd Unit 17
- 305 Robin Hood Ln
- 140 Cabrillo St Unit 25
- 2110 Orange Ave
- 525 Fairfax Dr Unit 2
- 313 E 17th St
- 2065 Thurin St
- 377 E 21st St
- 1955 Aliso Ave
- 201 Costa Mesa St
- 1906 Orange Ave
- 211 Costa Mesa St
- 1928 Orange Ave
- 215 Costa Mesa St
- 1904 Orange Ave
- 210 Costa Mesa St
- 1919 Orange Ave
- 1911 Orange Ave Unit B
- 1911 Orange Ave
- 1915 Orange Ave
- 217 Costa Mesa St
- 1913 Orange Ave
- 1902 Orange Ave
- 212 E 19th St
- 1929 Orange Ave
- 1936 Orange Ave
- 204 E 19th St
- 1907 Orange Ave
- 214 Costa Mesa St
