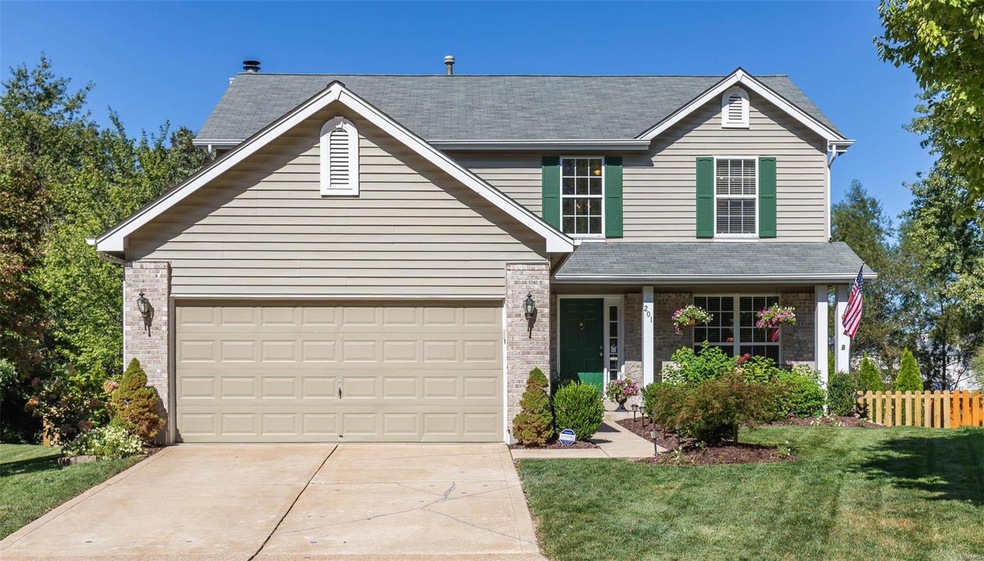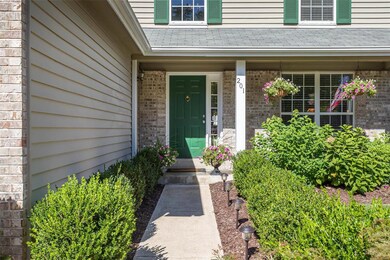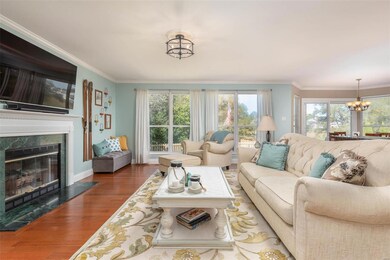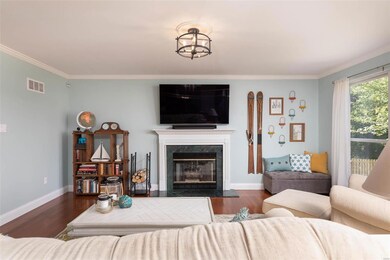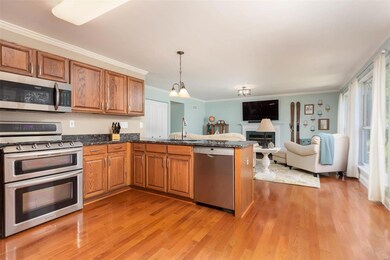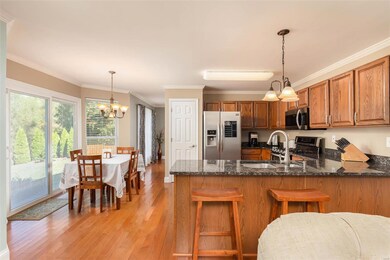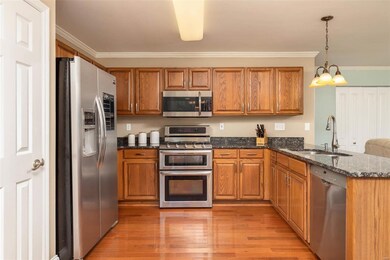
201 Cove Landing Dr Grover, MO 63040
Highlights
- Water Views
- Primary Bedroom Suite
- Clubhouse
- Fairway Elementary School Rated A
- Open Floorplan
- Traditional Architecture
About This Home
As of November 2019This fabulous FOUR Bedroom Home with eye-catching curb appeal is sure to please today's Buyers! Outstanding location, nicely situated on a premium cul-de-sac lot backing to a beautiful natural common ground setting! Greeted by a delightful covered porch, enter to find a desirable floor plan boasting a 2 story foyer, spacious rooms, gleaming wood floors, crown molding & fresh decor thru-out! Formal Living & Dining rooms PLUS a wonderful Family room with an attractive fireplace and large windows offering an abundance of natural light & wonderful views! The walkout bay in the adjoining Breakfast room leads to a lovely patio & level, fenced yard. Kitchen features granite counters, breakfast bar & stainless appliances. Laundry & Powder rm completes the main floor. Upstairs enjoy a vaulted Master with Private Bath, 3 additional Bedrooms with wonderful closet space & hall Bath! GREAT ADDITIONAL LIVING SPACE in the FINISHED LOWER LEVEL with family rm, recreation area & plenty of storage space!
Last Agent to Sell the Property
Keller Williams Realty St. Louis License #1999030764 Listed on: 09/25/2019

Home Details
Home Type
- Single Family
Est. Annual Taxes
- $5,053
Year Built
- Built in 1996
Lot Details
- 8,712 Sq Ft Lot
- Lot Dimensions are 60x147
- Backs to Open Ground
- Backs To Open Common Area
- Cul-De-Sac
- Fenced
- Level Lot
- Backs to Trees or Woods
HOA Fees
- $59 Monthly HOA Fees
Parking
- 2 Car Attached Garage
- Garage Door Opener
Home Design
- Traditional Architecture
- Brick Veneer
- Vinyl Siding
Interior Spaces
- 2,710 Sq Ft Home
- 2-Story Property
- Open Floorplan
- Historic or Period Millwork
- Ceiling Fan
- Gas Fireplace
- Insulated Windows
- Bay Window
- Sliding Doors
- Six Panel Doors
- Two Story Entrance Foyer
- Family Room with Fireplace
- Living Room
- Breakfast Room
- Formal Dining Room
- Lower Floor Utility Room
- Laundry on main level
- Wood Flooring
- Water Views
- Fire and Smoke Detector
Kitchen
- Breakfast Bar
- Gas Oven or Range
- Microwave
- Dishwasher
- Stainless Steel Appliances
- Granite Countertops
- Disposal
Bedrooms and Bathrooms
- 4 Bedrooms
- Primary Bedroom Suite
- Walk-In Closet
- Primary Bathroom is a Full Bathroom
- Dual Vanity Sinks in Primary Bathroom
Partially Finished Basement
- Basement Fills Entire Space Under The House
- Sump Pump
Outdoor Features
- Patio
Schools
- Fairway Elem. Elementary School
- Wildwood Middle School
- Eureka Sr. High School
Utilities
- Forced Air Heating and Cooling System
- Heating System Uses Gas
- Underground Utilities
- Gas Water Heater
Listing and Financial Details
- Assessor Parcel Number 24U-53-1243
Community Details
Recreation
- Tennis Club
- Community Pool
- Recreational Area
Additional Features
- Clubhouse
Ownership History
Purchase Details
Home Financials for this Owner
Home Financials are based on the most recent Mortgage that was taken out on this home.Purchase Details
Home Financials for this Owner
Home Financials are based on the most recent Mortgage that was taken out on this home.Purchase Details
Home Financials for this Owner
Home Financials are based on the most recent Mortgage that was taken out on this home.Purchase Details
Home Financials for this Owner
Home Financials are based on the most recent Mortgage that was taken out on this home.Similar Homes in the area
Home Values in the Area
Average Home Value in this Area
Purchase History
| Date | Type | Sale Price | Title Company |
|---|---|---|---|
| Warranty Deed | $303,000 | Freedom Title Llc St Louis | |
| Warranty Deed | $263,000 | Title Partners Agency Llc | |
| Interfamily Deed Transfer | -- | None Available | |
| Warranty Deed | $183,000 | -- |
Mortgage History
| Date | Status | Loan Amount | Loan Type |
|---|---|---|---|
| Open | $287,850 | New Conventional | |
| Previous Owner | $271,679 | VA | |
| Previous Owner | $159,000 | New Conventional | |
| Previous Owner | $164,700 | No Value Available |
Property History
| Date | Event | Price | Change | Sq Ft Price |
|---|---|---|---|---|
| 11/14/2019 11/14/19 | Sold | -- | -- | -- |
| 10/09/2019 10/09/19 | Pending | -- | -- | -- |
| 10/08/2019 10/08/19 | Price Changed | $307,500 | -0.8% | $113 / Sq Ft |
| 09/25/2019 09/25/19 | For Sale | $309,900 | +15.0% | $114 / Sq Ft |
| 07/29/2014 07/29/14 | Sold | -- | -- | -- |
| 07/29/2014 07/29/14 | For Sale | $269,500 | -- | $97 / Sq Ft |
| 07/28/2014 07/28/14 | Pending | -- | -- | -- |
Tax History Compared to Growth
Tax History
| Year | Tax Paid | Tax Assessment Tax Assessment Total Assessment is a certain percentage of the fair market value that is determined by local assessors to be the total taxable value of land and additions on the property. | Land | Improvement |
|---|---|---|---|---|
| 2023 | $5,053 | $72,720 | $15,660 | $57,060 |
| 2022 | $4,488 | $59,990 | $15,660 | $44,330 |
| 2021 | $4,454 | $59,990 | $15,660 | $44,330 |
| 2020 | $4,279 | $54,950 | $14,100 | $40,850 |
| 2019 | $4,297 | $54,950 | $14,100 | $40,850 |
| 2018 | $4,267 | $51,460 | $9,390 | $42,070 |
| 2017 | $4,165 | $51,460 | $9,390 | $42,070 |
| 2016 | $4,148 | $49,290 | $9,390 | $39,900 |
| 2015 | $4,064 | $49,290 | $9,390 | $39,900 |
| 2014 | $3,450 | $40,810 | $8,700 | $32,110 |
Agents Affiliated with this Home
-
Mark & Becci Sasser

Seller's Agent in 2019
Mark & Becci Sasser
Keller Williams Realty St. Louis
(314) 614-4644
176 Total Sales
-
Bryan & Beth Vancil

Buyer's Agent in 2019
Bryan & Beth Vancil
Vancil Brothers Realty
(314) 565-2617
89 Total Sales
-
Michael Leeker

Seller's Agent in 2014
Michael Leeker
RE/MAX
(314) 435-4040
9 in this area
110 Total Sales
Map
Source: MARIS MLS
MLS Number: MIS19071764
APN: 24U-53-1243
- 306 Waterside Dr Unit D21
- 318 Waterside Dr
- 208 Waterside Dr Unit A22
- 16307 Sailor Cove Ct
- 412 Waterside Dr
- 425 Charter Way Dr Unit K16
- 16312 Sunset Pointe Ct
- 406 Copper Lakes Blvd
- 16166 Port of Nantucket Dr
- 16144 Castlerea Blvd
- 709 Summer Oak Dr
- 16112 Ridgewoods Manor Cir
- 116 Sweet Cherry Way
- 2 Hermitage II at Regal Pines Enclave
- 2 Sequoia at Regal Pines Enclave
- 2 Pin Oak at Regal Pines Enclave
- 2 Maple Expanded at Regal Pines Enclave
- 545 Autumn Bluff Dr
- 153 Stella Cherry Way
- 556 Autumn Bluff Dr
