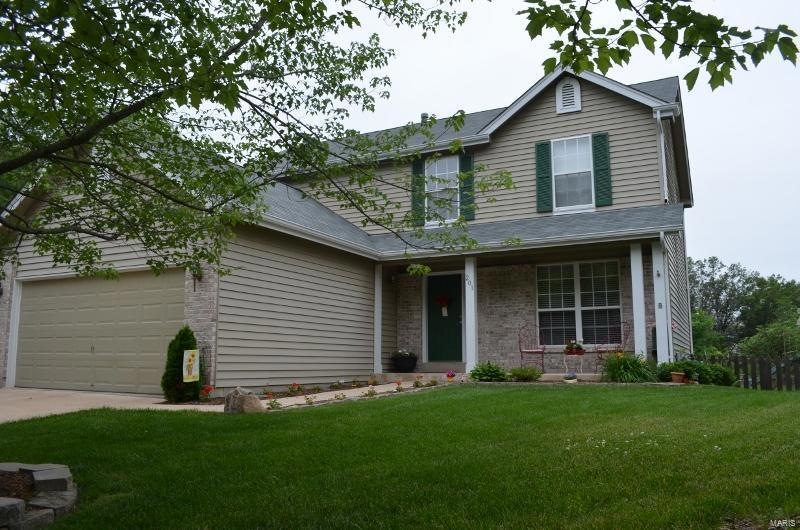
201 Cove Landing Dr Grover, MO 63040
Highlights
- Primary Bedroom Suite
- Family Room with Fireplace
- Backs to Open Ground
- Fairway Elementary School Rated A
- Traditional Architecture
- Bonus Room
About This Home
As of November 2019Outstanding culdesac location with fenced yard and beautifully updated granite kitchen highlight this fabulous home. Newer Roof !! Fantastic 2 story entry foyer. Beautiful wood flooring! Spacious family room with gas fireplace, crown moldings and ceiling fan. Enjoy the extra space in the finished lower level ! Additional amenities include white 6 panel doors, vaulted master bedroom, tiled bath flooring, double sinks, kitchen stainless steel appliances, newer patio doors with embedded blinds, main floor laundry room, ceiling fans in all bedrooms, gas stove. This home backs to a 1 mile blacktop biking/hiking trail. Clubhouse Pool and Tennis courts in the neighborhood !! A great home on an great lot in the fabulous Rockwood School District.!!
Last Agent to Sell the Property
RE/MAX Results License #2003015105 Listed on: 06/05/2014

Home Details
Home Type
- Single Family
Est. Annual Taxes
- $5,053
Year Built
- 1992
Lot Details
- 8,712 Sq Ft Lot
- Lot Dimensions are 60x147
- Backs to Open Ground
- Cul-De-Sac
- Fenced
HOA Fees
- $53 Monthly HOA Fees
Parking
- 2 Car Attached Garage
- Garage Door Opener
Home Design
- Traditional Architecture
Interior Spaces
- 2,782 Sq Ft Home
- Historic or Period Millwork
- Gas Fireplace
- Window Treatments
- Six Panel Doors
- Entrance Foyer
- Family Room with Fireplace
- Living Room
- Formal Dining Room
- Bonus Room
- Partially Finished Basement
- Basement Fills Entire Space Under The House
- Eat-In Kitchen
- Laundry on main level
Bedrooms and Bathrooms
- Primary Bedroom Suite
- Walk-In Closet
- Primary Bathroom is a Full Bathroom
Outdoor Features
- Patio
Utilities
- Heating System Uses Gas
- Gas Water Heater
Ownership History
Purchase Details
Home Financials for this Owner
Home Financials are based on the most recent Mortgage that was taken out on this home.Purchase Details
Home Financials for this Owner
Home Financials are based on the most recent Mortgage that was taken out on this home.Purchase Details
Home Financials for this Owner
Home Financials are based on the most recent Mortgage that was taken out on this home.Purchase Details
Home Financials for this Owner
Home Financials are based on the most recent Mortgage that was taken out on this home.Similar Home in the area
Home Values in the Area
Average Home Value in this Area
Purchase History
| Date | Type | Sale Price | Title Company |
|---|---|---|---|
| Warranty Deed | $303,000 | Freedom Title Llc St Louis | |
| Warranty Deed | $263,000 | Title Partners Agency Llc | |
| Interfamily Deed Transfer | -- | None Available | |
| Warranty Deed | $183,000 | -- |
Mortgage History
| Date | Status | Loan Amount | Loan Type |
|---|---|---|---|
| Open | $287,850 | New Conventional | |
| Previous Owner | $271,679 | VA | |
| Previous Owner | $159,000 | New Conventional | |
| Previous Owner | $164,700 | No Value Available |
Property History
| Date | Event | Price | Change | Sq Ft Price |
|---|---|---|---|---|
| 11/14/2019 11/14/19 | Sold | -- | -- | -- |
| 10/09/2019 10/09/19 | Pending | -- | -- | -- |
| 10/08/2019 10/08/19 | Price Changed | $307,500 | -0.8% | $113 / Sq Ft |
| 09/25/2019 09/25/19 | For Sale | $309,900 | +15.0% | $114 / Sq Ft |
| 07/29/2014 07/29/14 | Sold | -- | -- | -- |
| 07/29/2014 07/29/14 | For Sale | $269,500 | -- | $97 / Sq Ft |
| 07/28/2014 07/28/14 | Pending | -- | -- | -- |
Tax History Compared to Growth
Tax History
| Year | Tax Paid | Tax Assessment Tax Assessment Total Assessment is a certain percentage of the fair market value that is determined by local assessors to be the total taxable value of land and additions on the property. | Land | Improvement |
|---|---|---|---|---|
| 2023 | $5,053 | $72,720 | $15,660 | $57,060 |
| 2022 | $4,488 | $59,990 | $15,660 | $44,330 |
| 2021 | $4,454 | $59,990 | $15,660 | $44,330 |
| 2020 | $4,279 | $54,950 | $14,100 | $40,850 |
| 2019 | $4,297 | $54,950 | $14,100 | $40,850 |
| 2018 | $4,267 | $51,460 | $9,390 | $42,070 |
| 2017 | $4,165 | $51,460 | $9,390 | $42,070 |
| 2016 | $4,148 | $49,290 | $9,390 | $39,900 |
| 2015 | $4,064 | $49,290 | $9,390 | $39,900 |
| 2014 | $3,450 | $40,810 | $8,700 | $32,110 |
Agents Affiliated with this Home
-
Mark & Becci Sasser

Seller's Agent in 2019
Mark & Becci Sasser
Keller Williams Realty St. Louis
(314) 614-4644
176 Total Sales
-
Bryan & Beth Vancil

Buyer's Agent in 2019
Bryan & Beth Vancil
Vancil Brothers Realty
(314) 565-2617
89 Total Sales
-
Michael Leeker

Seller's Agent in 2014
Michael Leeker
RE/MAX
(314) 435-4040
9 in this area
110 Total Sales
Map
Source: MARIS MLS
MLS Number: MIS14031431
APN: 24U-53-1243
- 306 Waterside Dr Unit D21
- 318 Waterside Dr
- 208 Waterside Dr Unit A22
- 425 Charter Way Dr Unit K16
- 412 Waterside Dr
- 16312 Sunset Pointe Ct
- 16144 Castlerea Blvd
- 709 Summer Oak Dr
- 16112 Ridgewoods Manor Cir
- 116 Sweet Cherry Way
- 2 Hermitage II at Regal Pines Enclave
- 2 Sequoia at Regal Pines Enclave
- 2 Pin Oak at Regal Pines Enclave
- 2 Maple Expanded at Regal Pines Enclave
- 545 Autumn Bluff Dr
- 153 Stella Cherry Way
- 556 Autumn Bluff Dr
- 2432 Peaceful Ct
- 2 Belmont at Regal Pines Meadows
- 2 Meadows
