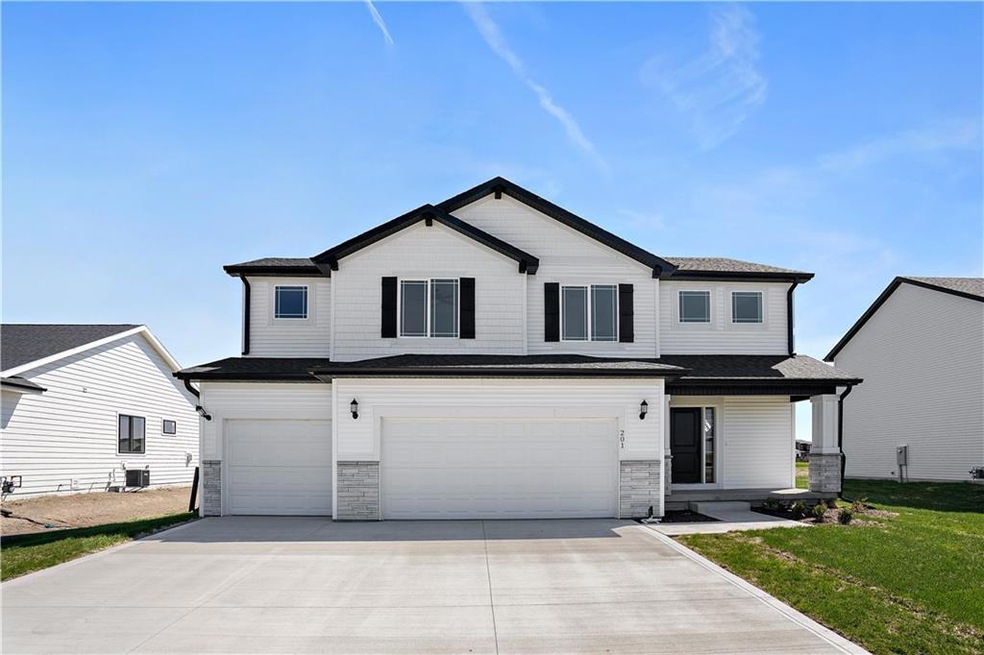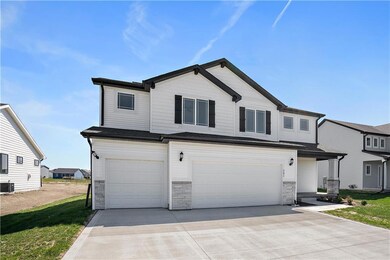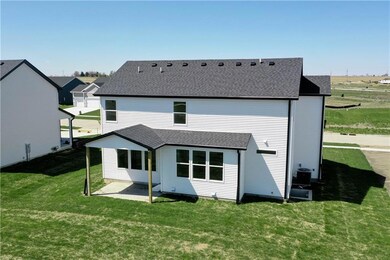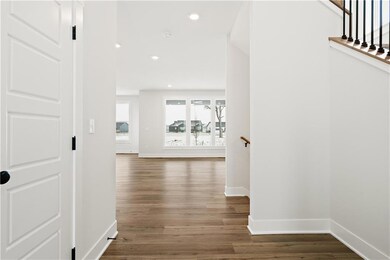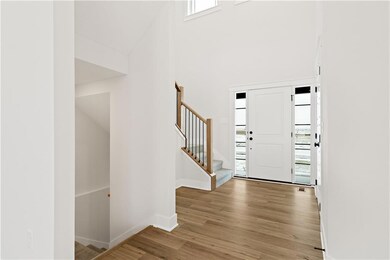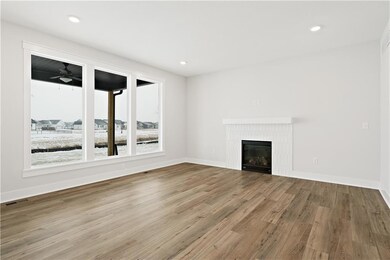
201 Creekside Dr SW Bondurant, IA 50035
Estimated Value: $406,000 - $478,673
Highlights
- New Construction
- Tile Flooring
- Family Room
- Covered patio or porch
- Forced Air Heating and Cooling System
- Dining Area
About This Home
As of September 2023Welcome to Summit Homes and the Palmer Plan. This spacious 2-Story with over 2100 fin sq ft welcomes you with an open main living space with large windows bringing in plenty of natural light and overlooking your covered back patio and no backyard neighbors! On the main level, the kitchen boasts quartz countertops, backsplash, soft-close drawers and cabinets, gas range, modern pendant lights above the shiplap island, hardware on all cabinetry, and you couldn’t ask for more when it comes to the walk-in pantry! There is also plenty of room for that large dining table near the access to the spacious covered patio. A half bath and drop zone with bench near the garage entry completed the main level. On your way upstairs to the 4 bedrooms, once again enjoy the natural light with all of the windows. 2 bedrooms have walk-in closets and the owner bedroom has a walk-in closet big enough to handle clothes for two people! The en suite has dual vanity, floor to ceiling tile in the shower, sliding glass door and even an area for a shelf or stand. Completing the upper level is your laundry room and shared bathroom with dual vanity as well. Basement is ready for finishing with egress window, pre-plumbed for bathroom and 9 foot ceilings, Schedule a tour today!
Home Details
Home Type
- Single Family
Year Built
- Built in 2022 | New Construction
Lot Details
- 10,125
HOA Fees
- $8 Monthly HOA Fees
Home Design
- Asphalt Shingled Roof
- Stone Siding
- Vinyl Siding
Interior Spaces
- 2,123 Sq Ft Home
- 2-Story Property
- Gas Log Fireplace
- Family Room
- Dining Area
- Unfinished Basement
- Basement Window Egress
- Laundry on upper level
Kitchen
- Stove
- Microwave
- Dishwasher
Flooring
- Carpet
- Tile
- Vinyl
Bedrooms and Bathrooms
- 4 Bedrooms
Parking
- 3 Car Attached Garage
- Driveway
Additional Features
- Covered patio or porch
- 10,125 Sq Ft Lot
- Forced Air Heating and Cooling System
Community Details
- Vista Real Estate Association, Phone Number (515) 276-3456
- Built by Summit Homes
Listing and Financial Details
- Assessor Parcel Number 23100013003011
Ownership History
Purchase Details
Home Financials for this Owner
Home Financials are based on the most recent Mortgage that was taken out on this home.Similar Homes in Bondurant, IA
Home Values in the Area
Average Home Value in this Area
Purchase History
| Date | Buyer | Sale Price | Title Company |
|---|---|---|---|
| Whitney Zachary Joseph | $435,000 | None Listed On Document |
Mortgage History
| Date | Status | Borrower | Loan Amount |
|---|---|---|---|
| Open | Whitney Zachary Joseph | $409,000 | |
| Closed | Whitney Zachary Joseph | $398,305 |
Property History
| Date | Event | Price | Change | Sq Ft Price |
|---|---|---|---|---|
| 09/26/2023 09/26/23 | Sold | $434,950 | -1.1% | $205 / Sq Ft |
| 09/12/2023 09/12/23 | Pending | -- | -- | -- |
| 07/24/2023 07/24/23 | Price Changed | $439,950 | -8.3% | $207 / Sq Ft |
| 04/25/2023 04/25/23 | Price Changed | $479,950 | -3.2% | $226 / Sq Ft |
| 04/06/2023 04/06/23 | Price Changed | $495,950 | +2.1% | $234 / Sq Ft |
| 03/10/2023 03/10/23 | Price Changed | $485,950 | -3.8% | $229 / Sq Ft |
| 12/16/2022 12/16/22 | Price Changed | $504,950 | -1.0% | $238 / Sq Ft |
| 10/07/2022 10/07/22 | Price Changed | $509,950 | -1.0% | $240 / Sq Ft |
| 07/18/2022 07/18/22 | For Sale | $514,950 | -- | $243 / Sq Ft |
Tax History Compared to Growth
Tax History
| Year | Tax Paid | Tax Assessment Tax Assessment Total Assessment is a certain percentage of the fair market value that is determined by local assessors to be the total taxable value of land and additions on the property. | Land | Improvement |
|---|---|---|---|---|
| 2024 | -- | $473,500 | $81,700 | $391,800 |
| 2023 | $0 | $473,500 | $81,700 | $391,800 |
| 2022 | -- | $340 | $340 | $0 |
Agents Affiliated with this Home
-
Joel Goetsch

Seller's Agent in 2023
Joel Goetsch
RE/MAX
(515) 240-6183
10 in this area
85 Total Sales
-
Rob Ellerman

Seller Co-Listing Agent in 2023
Rob Ellerman
RE/MAX
(816) 304-4434
15 in this area
5,175 Total Sales
-
Markjon Trierweiler

Buyer's Agent in 2023
Markjon Trierweiler
RE/MAX
(515) 360-7000
2 in this area
211 Total Sales
-
Summer Clark

Buyer Co-Listing Agent in 2023
Summer Clark
RE/MAX
(515) 971-7786
2 in this area
200 Total Sales
Map
Source: Des Moines Area Association of REALTORS®
MLS Number: 656455
APN: 231/00013-003-011
- 136 Creekside Dr SW
- 1009 Westridge St SW
- 1017 Westridge St SW
- 1021 Westridge St SW
- 1100 Westridge St SW
- 1044 Westridge St SW
- 1104 Westridge St SW
- 1028 Westridge St SW
- 1029 Westridge St SW
- 82 Landon Dr NW
- 1041 Westridge St SW
- 1040 Westridge St SW
- 201 Bobwhite Ave SW
- 825 3rd St NW
- 805 3rd St NW
- 519 Alpha St NW
- 517 1st St NW
- 820 3rd St NW
- 516 1st St NW
- 316 Fireside Dr NW
- 201 Creekside Dr SW
- 137 Creekside Dr SW
- 205 Creekside Dr SW
- 133 Creekside Dr SW
- 209 Creekside Dr SW
- 213 Creekside Dr SW
- 208 Creekside Dr SW
- 212 Creekside Dr SW
- 217 Creekside Dr SW
- 102 Landon Dr NW
- 106 Landon Dr NW
- 110 Landon Dr NW
- 216 Creekside Dr SW
- 114 Landon Dr NW
- 221 Creekside Dr SW
- 121 Creekside Dr SW
- 1013 Westridge St SW
- 98 Landon Dr NW
- 220 Creekside Dr SW
- 118 Landon Dr NW
