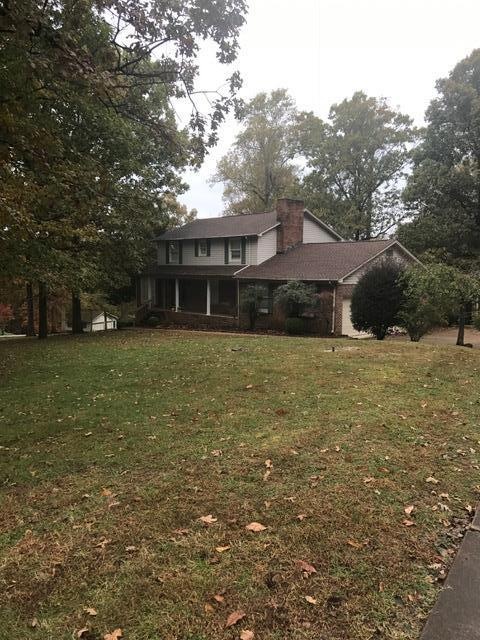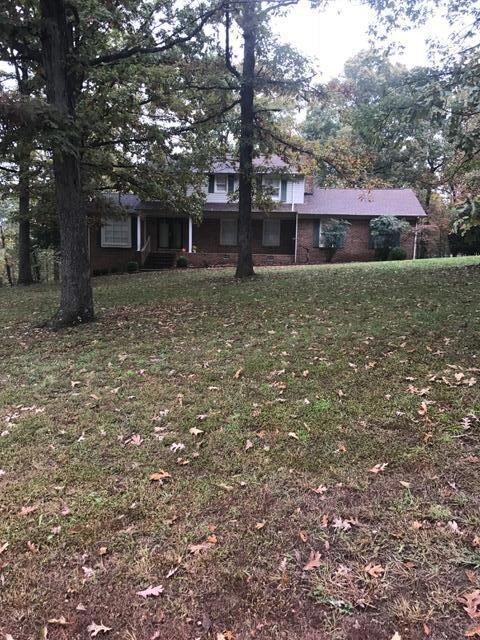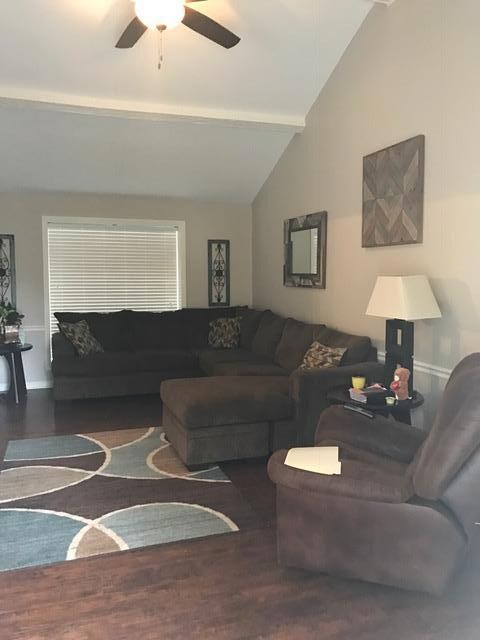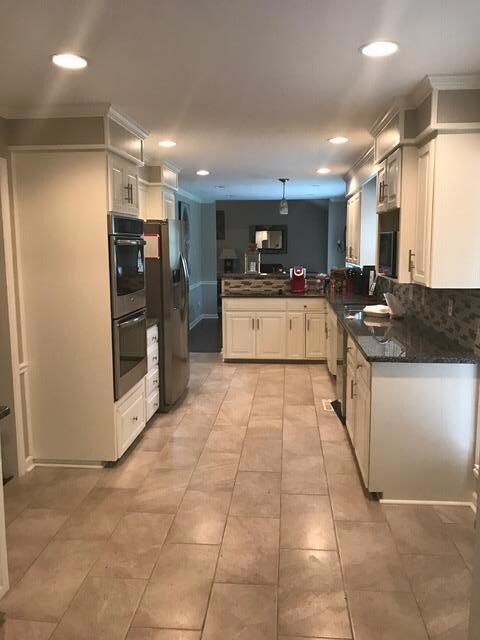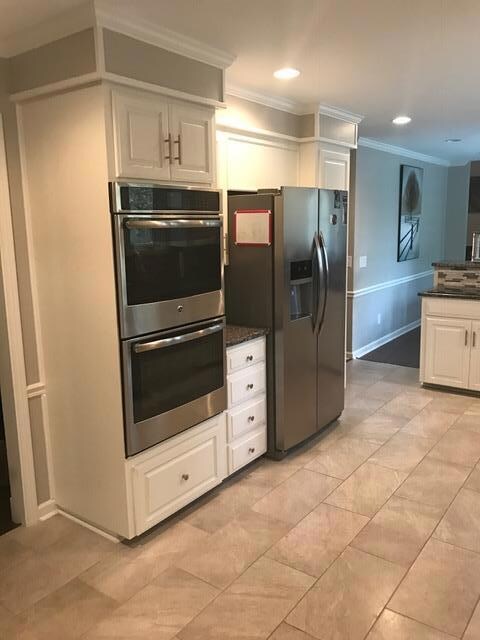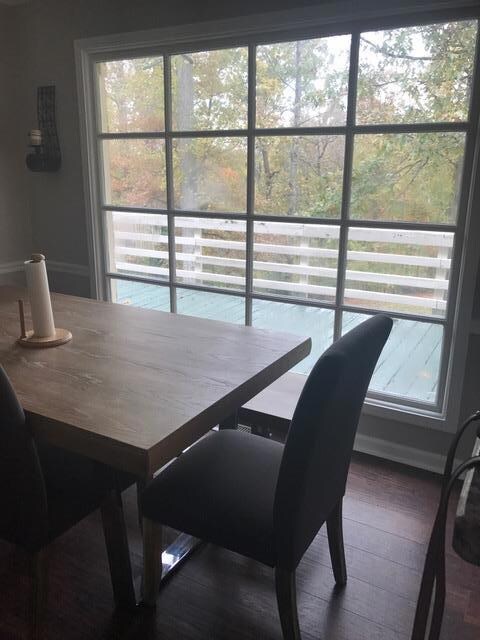
201 Dogwood Cir Waverly, TN 37185
Estimated Value: $365,578 - $609,000
Highlights
- Deck
- 1 Fireplace
- Great Room
- Traditional Architecture
- Separate Formal Living Room
- Covered patio or porch
About This Home
As of July 2018Totally Renovated 4 BR, 3.5 BA, Lots of Living Space with Bonus Room and Rec. Room ,Cathedral Ceiling, Nice deck off Kitchen and Breakfast Area, 1 car gar. in basement, 2 car on Main,Tiled covered front porch Gas Log firepl. Nice shaded Lot. All baths updated, new carpet, laminate wood floors and tiled floors. Nice crown mold, NICE!!!!!!!!!!!!!!!
Last Agent to Sell the Property
Tennessee Property Group License #315800 Listed on: 11/02/2017
Last Buyer's Agent
Ronda Philpott
License #316051
Home Details
Home Type
- Single Family
Est. Annual Taxes
- $1,585
Year Built
- Built in 1977
Lot Details
- 1.28 Acre Lot
Parking
- 2 Car Garage
- Garage Door Opener
- Driveway
Home Design
- Traditional Architecture
- Brick Exterior Construction
- Shingle Roof
- Vinyl Siding
Interior Spaces
- Property has 3 Levels
- Central Vacuum
- Ceiling Fan
- 1 Fireplace
- ENERGY STAR Qualified Windows
- Great Room
- Separate Formal Living Room
- Interior Storage Closet
- Attic Fan
- Dishwasher
- Finished Basement
Flooring
- Carpet
- Laminate
- Tile
Bedrooms and Bathrooms
- 4 Bedrooms
Outdoor Features
- Deck
- Covered patio or porch
Schools
- Waverly Elementary School
- Waverly Jr High Middle School
- Waverly Central High School
Utilities
- Cooling Available
- Central Heating
- Septic Tank
Community Details
- Rustling Oaks Estates Subdivision
Listing and Financial Details
- Tax Lot 24
- Assessor Parcel Number 043053 08500 00002053
Ownership History
Purchase Details
Home Financials for this Owner
Home Financials are based on the most recent Mortgage that was taken out on this home.Purchase Details
Home Financials for this Owner
Home Financials are based on the most recent Mortgage that was taken out on this home.Purchase Details
Home Financials for this Owner
Home Financials are based on the most recent Mortgage that was taken out on this home.Purchase Details
Purchase Details
Home Financials for this Owner
Home Financials are based on the most recent Mortgage that was taken out on this home.Purchase Details
Home Financials for this Owner
Home Financials are based on the most recent Mortgage that was taken out on this home.Purchase Details
Purchase Details
Similar Homes in Waverly, TN
Home Values in the Area
Average Home Value in this Area
Purchase History
| Date | Buyer | Sale Price | Title Company |
|---|---|---|---|
| Lowe Richard B | $237,500 | None Available | |
| Johnson Michael S | $210,000 | -- | |
| Plant Carson | $128,000 | -- | |
| Deutsche Bank National Trust Company | -- | -- | |
| Castleberry Ronald J | $221,873 | -- | |
| -- | $221,900 | -- | |
| Koster Ronald K | $178,500 | -- | |
| Baker Scott D | $155,000 | -- |
Mortgage History
| Date | Status | Borrower | Loan Amount |
|---|---|---|---|
| Open | Lowe Richard B | $201,875 | |
| Previous Owner | Johnson Michael S | $219,649 | |
| Previous Owner | Plant Carson | $163,798 | |
| Previous Owner | Baker Scott D | $177,498 |
Property History
| Date | Event | Price | Change | Sq Ft Price |
|---|---|---|---|---|
| 07/27/2020 07/27/20 | Pending | -- | -- | -- |
| 05/09/2020 05/09/20 | For Sale | $312,500 | +31.6% | $87 / Sq Ft |
| 07/02/2018 07/02/18 | Sold | $237,500 | +77.2% | $66 / Sq Ft |
| 08/13/2015 08/13/15 | Sold | $134,059 | -12.2% | $53 / Sq Ft |
| 06/10/2015 06/10/15 | Pending | -- | -- | -- |
| 04/27/2015 04/27/15 | For Sale | $152,640 | -- | $60 / Sq Ft |
Tax History Compared to Growth
Tax History
| Year | Tax Paid | Tax Assessment Tax Assessment Total Assessment is a certain percentage of the fair market value that is determined by local assessors to be the total taxable value of land and additions on the property. | Land | Improvement |
|---|---|---|---|---|
| 2024 | $2,981 | $97,825 | $5,150 | $92,675 |
| 2023 | $2,981 | $97,825 | $5,150 | $92,675 |
| 2022 | $2,068 | $64,425 | $3,800 | $60,625 |
| 2021 | $2,068 | $64,425 | $3,800 | $60,625 |
| 2020 | $2,068 | $64,425 | $3,800 | $60,625 |
| 2019 | $1,722 | $52,300 | $3,775 | $48,525 |
| 2018 | $1,722 | $52,300 | $3,775 | $48,525 |
| 2017 | $1,722 | $52,300 | $3,775 | $48,525 |
| 2016 | $1,585 | $44,525 | $3,775 | $40,750 |
| 2015 | $1,558 | $43,775 | $3,775 | $40,000 |
| 2014 | $1,557 | $43,764 | $0 | $0 |
Agents Affiliated with this Home
-
Jessica Stanfield

Seller's Agent in 2018
Jessica Stanfield
Tennessee Property Group
(931) 209-2819
156 Total Sales
-

Buyer's Agent in 2018
Ronda Philpott
-
G
Seller's Agent in 2015
Georgia Landry
-
Angela Dabbs

Buyer's Agent in 2015
Angela Dabbs
Crye-Leike
(931) 622-1428
19 Total Sales
Map
Source: Realtracs
MLS Number: 1877438
APN: 053-085.00
- 404 Rustling Oaks Dr
- 307 Dogwood Cir
- 101 Oak Dr
- 0 Wellington Place Unit RTC2824030
- 129 Dylark Dr
- 115 Stewart Ln
- 120 Woods Dr
- 145 Airport Ct
- 201 Post Rd
- 105 Eze Ave
- 0 Ogden Rd
- 146 Circle Dr
- 109 Cedar Hill Dr
- 100 Station Dr
- W Blue Creek Rd
- 2340 Hollow Point Rd
- 527 E Little Richland Rd
- 457 E Little Richland Rd
- 1006 E Main St
- 109 Swift St
- 201 Dogwood Cir
- 119 Dogwood Cir
- 105 Rustling Oaks Dr
- 204 Dogwood Cir
- 203 Dogwood Cir
- 104 Rustling Oaks Dr
- 202 Dogwood Cir
- 117 Dogwood Cir
- 106 Rustling Oaks Dr
- 206 Dogwood Cir
- 205 Dogwood Cir
- 109 Rustling Oaks Dr
- 111 Rustling Oaks Dr
- 103 Elm St
- 208 Dogwood Cir
- 104 Elm St
- 113 Dogwood Cir
- 209 Dogwood Cir
- 1 Conrad Ct
- 114 Dogwood Cir
