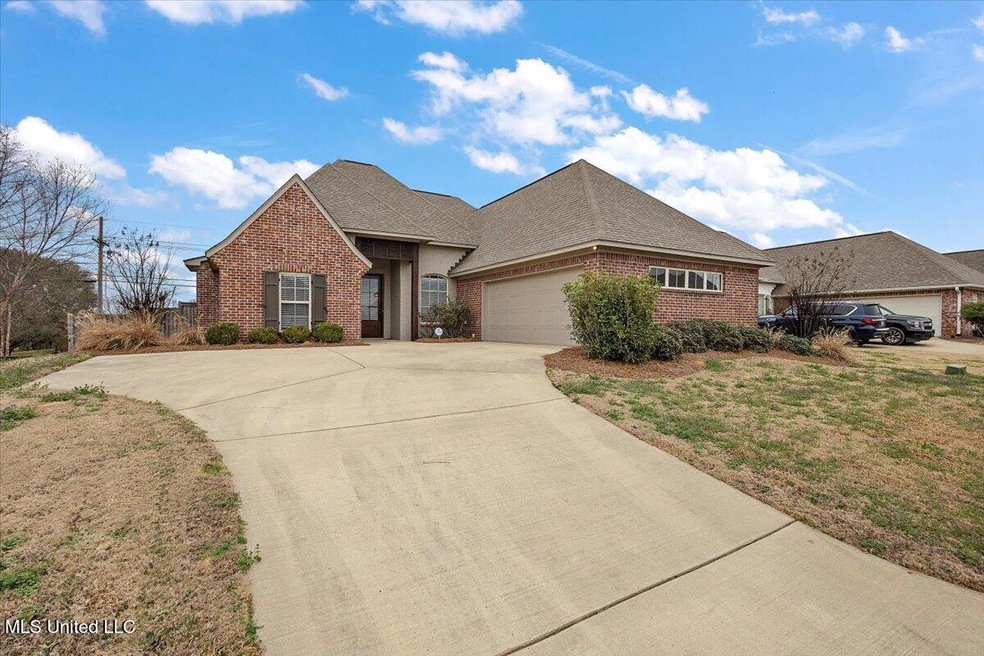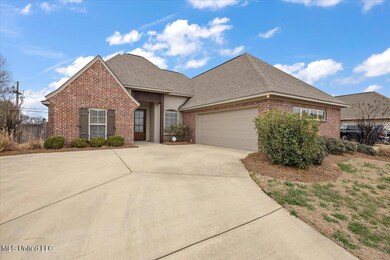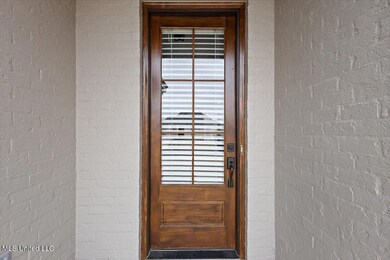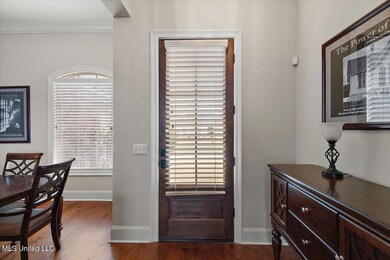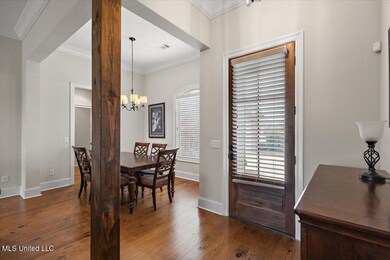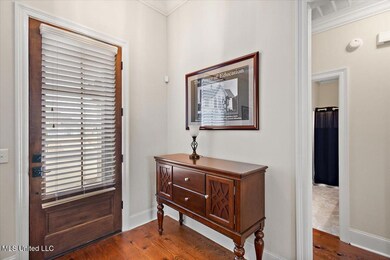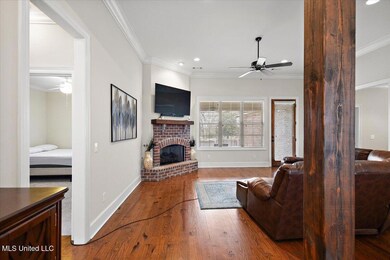
201 Dunbar Trail Canton, MS 39046
Highlights
- Gated Community
- Multiple Fireplaces
- Wood Flooring
- Madison Crossing Elementary School Rated A
- Traditional Architecture
- Corner Lot
About This Home
As of April 2025**Sellers are offering $5000 in concessions that can be used for a rate buy-down, closing costs or however you choose**
Welcome to your dream home in one of Madison County's most sought-after neighborhoods! This like-new, 3-bedroom, 2-bath home sits on a desirable corner lot and offers a perfect blend of modern elegance and everyday comfort. From the moment you walk in, you'll be captivated by the beautiful wood floors, spacious layout, and high-end finishes that make this home truly stand out.
Designed for both style and functionality, this home features gorgeous granite countertops throughout, a spacious island, under-counter lighting, and a wet bar—perfect for entertaining! The mudroom provides extra storage and organization, while the stainless steel appliances add a touch of luxury to the kitchen. Every detail has been thoughtfully crafted to enhance your living experience.
This gated community is conveniently located within minutes of the interstate. Homeowners will enjoy access to amazing neighborhood amenities. Don't miss your opportunity to own this beauty! Contact your favorite agent to schedule your showing today!
Last Agent to Sell the Property
The Agency Haus LLC DBA Agency License #S51217 Listed on: 02/12/2025

Home Details
Home Type
- Single Family
Est. Annual Taxes
- $1,925
Year Built
- Built in 2016
Lot Details
- 9,148 Sq Ft Lot
- Wood Fence
- Back Yard Fenced
- Corner Lot
HOA Fees
- $71 Monthly HOA Fees
Parking
- 2 Car Direct Access Garage
- Driveway
Home Design
- Traditional Architecture
- Brick Exterior Construction
- Slab Foundation
- Architectural Shingle Roof
Interior Spaces
- 1,921 Sq Ft Home
- 1-Story Property
- Wet Bar
- High Ceiling
- Ceiling Fan
- Multiple Fireplaces
- Gas Log Fireplace
- Blinds
- Living Room with Fireplace
Kitchen
- Eat-In Kitchen
- Gas Range
- Microwave
- Dishwasher
- Stainless Steel Appliances
- Kitchen Island
- Granite Countertops
Flooring
- Wood
- Carpet
- Ceramic Tile
Bedrooms and Bathrooms
- 3 Bedrooms
- Split Bedroom Floorplan
- Walk-In Closet
- 2 Full Bathrooms
- Double Vanity
- Bathtub Includes Tile Surround
- Separate Shower
Laundry
- Laundry Room
- Washer Hookup
Home Security
- Prewired Security
- Fire and Smoke Detector
Outdoor Features
- Patio
Schools
- Madison Crossing Elementary School
- Germantown Middle School
- Germantown High School
Utilities
- Cooling System Powered By Gas
- Central Heating and Cooling System
- Vented Exhaust Fan
- Phone Available
- Cable TV Available
Listing and Financial Details
- Assessor Parcel Number 082g-26-051/00.00
Community Details
Overview
- Association fees include management
- Glenwild Subdivision
- The community has rules related to covenants, conditions, and restrictions
Recreation
- Community Playground
- Community Pool
Security
- Gated Community
Ownership History
Purchase Details
Home Financials for this Owner
Home Financials are based on the most recent Mortgage that was taken out on this home.Purchase Details
Home Financials for this Owner
Home Financials are based on the most recent Mortgage that was taken out on this home.Similar Homes in Canton, MS
Home Values in the Area
Average Home Value in this Area
Purchase History
| Date | Type | Sale Price | Title Company |
|---|---|---|---|
| Executors Deed | -- | None Listed On Document | |
| Executors Deed | -- | None Listed On Document | |
| Warranty Deed | -- | -- |
Mortgage History
| Date | Status | Loan Amount | Loan Type |
|---|---|---|---|
| Open | $319,113 | FHA | |
| Closed | $319,113 | FHA | |
| Previous Owner | $232,500 | VA |
Property History
| Date | Event | Price | Change | Sq Ft Price |
|---|---|---|---|---|
| 04/07/2025 04/07/25 | Sold | -- | -- | -- |
| 03/19/2025 03/19/25 | Pending | -- | -- | -- |
| 03/15/2025 03/15/25 | Price Changed | $334,999 | 0.0% | $174 / Sq Ft |
| 03/08/2025 03/08/25 | Price Changed | $335,000 | -2.9% | $174 / Sq Ft |
| 02/12/2025 02/12/25 | For Sale | $345,000 | +34.2% | $180 / Sq Ft |
| 01/19/2018 01/19/18 | Sold | -- | -- | -- |
| 12/28/2017 12/28/17 | Pending | -- | -- | -- |
| 01/04/2017 01/04/17 | For Sale | $257,000 | -- | $130 / Sq Ft |
Tax History Compared to Growth
Tax History
| Year | Tax Paid | Tax Assessment Tax Assessment Total Assessment is a certain percentage of the fair market value that is determined by local assessors to be the total taxable value of land and additions on the property. | Land | Improvement |
|---|---|---|---|---|
| 2024 | $1,925 | $21,673 | $0 | $0 |
| 2023 | $1,925 | $21,673 | $0 | $0 |
| 2022 | $1,925 | $21,673 | $0 | $0 |
| 2021 | $1,800 | $20,857 | $0 | $0 |
| 2020 | $1,800 | $20,857 | $0 | $0 |
| 2019 | $3,150 | $31,286 | $0 | $0 |
| 2018 | $408 | $4,050 | $0 | $0 |
| 2017 | $408 | $4,050 | $0 | $0 |
| 2016 | $408 | $4,050 | $0 | $0 |
Agents Affiliated with this Home
-
Zandetta Andrews

Seller's Agent in 2025
Zandetta Andrews
The Agency Haus LLC DBA Agency
(601) 906-5348
42 Total Sales
-
Dominique Beasley

Buyer's Agent in 2025
Dominique Beasley
Opulent Keys
(601) 896-3742
119 Total Sales
-
Stephanie Remore

Seller's Agent in 2018
Stephanie Remore
Keller Williams
(601) 955-7176
248 Total Sales
Map
Source: MLS United
MLS Number: 4103624
APN: 082G-26-051-00-00
- 308 W Park St
- 140 Glenwild Trail
- 448 Aurora Cir
- 452 Aurora Cir
- 294 Yandell Rd
- 425 Aurora Cir
- 489 Aurora Cir
- 460 Aurora Cir
- 119 Hunters Way
- 633 Peregan St
- 481 Aurora Cir
- 464 Aurora Cir
- 962 Glenwild Dr
- 840 Glenwild Cir
- 303 Mandy Way
- 493 Aurora Cir
- 469 Aurora Cir
- 485 Aurora Cir
- 425 Baleigh Way
- 421 Baleigh Way
