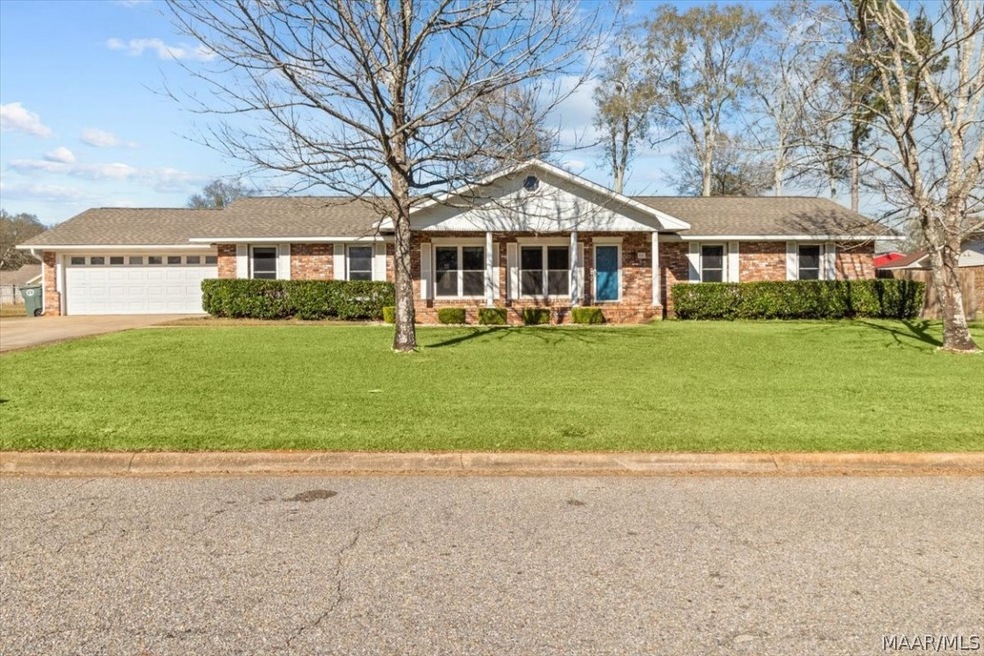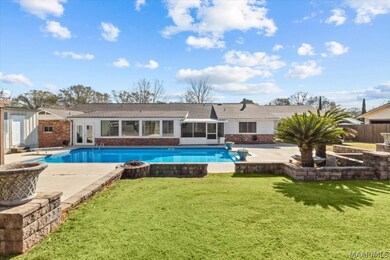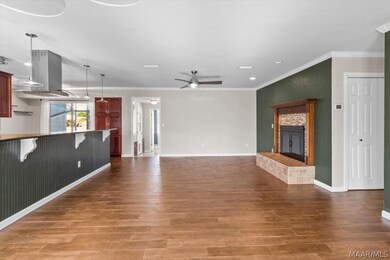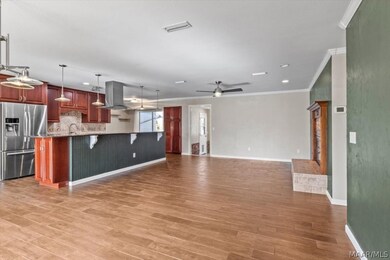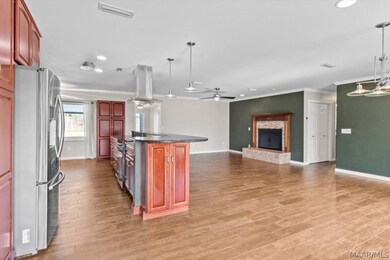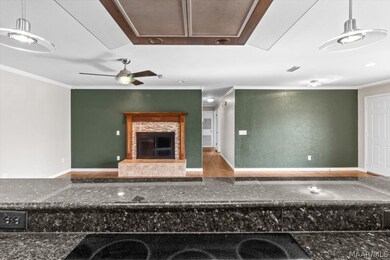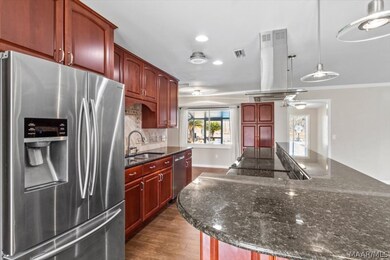
201 E Hickory Bend Rd Enterprise, AL 36330
Highlights
- In Ground Pool
- Attic
- Workshop
- Holly Hill Elementary School Rated A-
- 1 Fireplace
- Gazebo
About This Home
As of February 2022Beautiful and spacious at almost 3,000 sq ft, this 4 bedroom/3 bath home is located in a well-established neighborhood. The outdoor space includes a 3-room workshop, privacy fence, screened in porch, large patio surrounding the pool, firepit, and hot tub under a gazebo. Inside you will find an open concept living/dining/kitchen space that is perfect for entertaining. Down the hall is a beautifully renovated guest bath and three bedrooms including one with its own private bath. Located separately from the other rooms, the main bedroom displays a wall of windows with stunning views of the pool. This home has a lot of additional space including an office that could be used as a 5th bedroom, a room off the laundry that would make a great craft space and a den/mancave with a wet bar. Don't delay - call or text to set up your viewing appointment today!
Last Agent to Sell the Property
Joni Alford
Executive Brokers Group Listed on: 01/15/2022
Home Details
Home Type
- Single Family
Est. Annual Taxes
- $988
Year Built
- Built in 1977
Lot Details
- 0.42 Acre Lot
- Lot Dimensions are 120x148.6x120
- Property is Fully Fenced
- Privacy Fence
- 3 Pads in the community
Parking
- 2 Car Attached Garage
- Parking Pad
Home Design
- Brick Exterior Construction
- Slab Foundation
- Vinyl Siding
Interior Spaces
- 2,905 Sq Ft Home
- 1-Story Property
- Wet Bar
- 1 Fireplace
- Double Pane Windows
- Blinds
- Workshop
- Pull Down Stairs to Attic
- Storm Doors
- Washer and Dryer Hookup
Kitchen
- Breakfast Bar
- Self-Cleaning Oven
- Cooktop with Range Hood
- Microwave
- Dishwasher
- Disposal
Flooring
- Carpet
- Tile
Bedrooms and Bathrooms
- 4 Bedrooms
- Walk-In Closet
- 3 Full Bathrooms
Pool
- In Ground Pool
- Spa
- Pool Equipment or Cover
Outdoor Features
- Screened Patio
- Gazebo
- Outdoor Storage
- Porch
Utilities
- Cooling Available
- Multiple Heating Units
- Heat Pump System
- Programmable Thermostat
- Electric Water Heater
- Cable TV Available
Community Details
- Valley Hills Subdivision
Listing and Financial Details
- Assessor Parcel Number 16-02-04-3-001-001.008
Ownership History
Purchase Details
Home Financials for this Owner
Home Financials are based on the most recent Mortgage that was taken out on this home.Purchase Details
Home Financials for this Owner
Home Financials are based on the most recent Mortgage that was taken out on this home.Similar Homes in Enterprise, AL
Home Values in the Area
Average Home Value in this Area
Purchase History
| Date | Type | Sale Price | Title Company |
|---|---|---|---|
| Warranty Deed | $330,000 | -- | |
| Warranty Deed | $262,500 | -- |
Mortgage History
| Date | Status | Loan Amount | Loan Type |
|---|---|---|---|
| Open | $330,000 | New Conventional | |
| Previous Owner | $243,394 | VA | |
| Previous Owner | $15,000 | New Conventional | |
| Previous Owner | $265,234 | No Value Available | |
| Previous Owner | $268,143 | Purchase Money Mortgage | |
| Previous Owner | $234,000 | Stand Alone Refi Refinance Of Original Loan | |
| Previous Owner | $205,459 | No Value Available |
Property History
| Date | Event | Price | Change | Sq Ft Price |
|---|---|---|---|---|
| 02/16/2022 02/16/22 | Sold | $330,000 | +1.5% | $114 / Sq Ft |
| 01/17/2022 01/17/22 | Pending | -- | -- | -- |
| 01/15/2022 01/15/22 | For Sale | $325,000 | +23.8% | $112 / Sq Ft |
| 08/26/2015 08/26/15 | Sold | $262,500 | -2.7% | $90 / Sq Ft |
| 07/27/2015 07/27/15 | Pending | -- | -- | -- |
| 06/25/2015 06/25/15 | For Sale | $269,900 | -- | $92 / Sq Ft |
Tax History Compared to Growth
Tax History
| Year | Tax Paid | Tax Assessment Tax Assessment Total Assessment is a certain percentage of the fair market value that is determined by local assessors to be the total taxable value of land and additions on the property. | Land | Improvement |
|---|---|---|---|---|
| 2024 | -- | $34,980 | $3,001 | $31,979 |
| 2023 | $1,154 | $29,860 | $3,000 | $26,860 |
| 2022 | $1,154 | $26,920 | $0 | $0 |
| 2021 | $988 | $23,100 | $0 | $0 |
| 2020 | $988 | $23,100 | $0 | $0 |
| 2019 | $988 | $23,100 | $0 | $0 |
| 2018 | $1,037 | $24,220 | $0 | $0 |
| 2017 | $1,030 | $24,060 | $0 | $0 |
| 2016 | $1,030 | $24,060 | $0 | $0 |
| 2015 | $814 | $19,100 | $0 | $0 |
| 2014 | $814 | $19,100 | $0 | $0 |
| 2013 | $849 | $0 | $0 | $0 |
Agents Affiliated with this Home
-
J
Seller's Agent in 2022
Joni Alford
Executive Brokers Group
-
Alexander Arriaga

Buyer's Agent in 2022
Alexander Arriaga
1st Class Real Estate Wiregrass
(334) 714-6729
141 Total Sales
-
Kim Cottrell

Seller's Agent in 2015
Kim Cottrell
TEAM LINDA SIMMONS REAL ESTATE
(334) 379-6172
198 Total Sales
-
N
Buyer's Agent in 2015
NONmember MLS
NON MLS Office
Map
Source: Wiregrass REALTORS®
MLS Number: 508035
APN: 16-02-04-3-001-001.008
- 210 E Hickory Bend Rd
- 216 Wellston Dr
- 205 W Sand Creek Rd
- 103 Hunters Hill Way
- 113 Kallie Ct
- 111 Kallie Ct
- 109 Kallie Ct
- 119 Kallie Ct
- 117 Kallie Ct
- 100 Patricia Ct
- 307 Oakwood Dr
- 201 Wimbledon Dr
- 1970 Shellfield Rd
- 101 Valley Stream Dr
- 102 Trenton Ln
- 403 Huntington Dr
- 100 Harwood Place
- 217 Timberlake Dr
- 102 Bellevue Way
- 104 Creeke Ln
