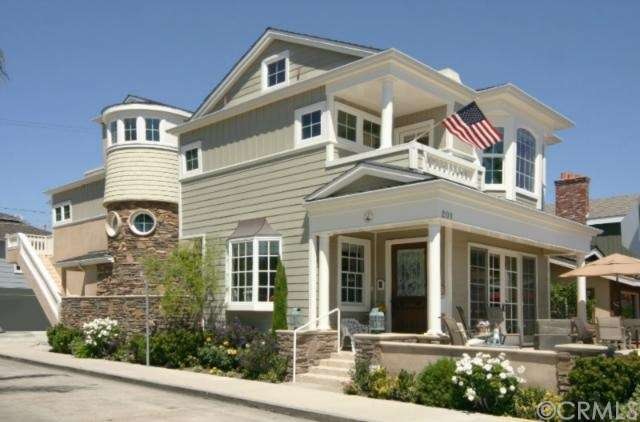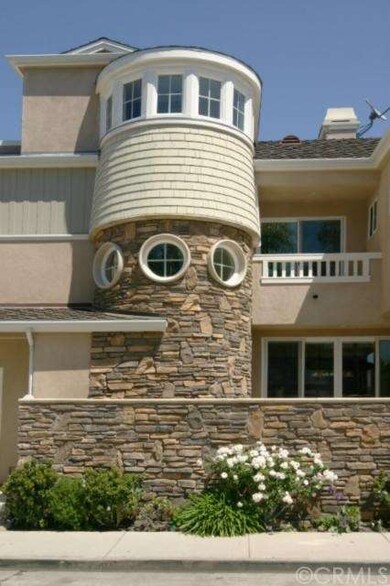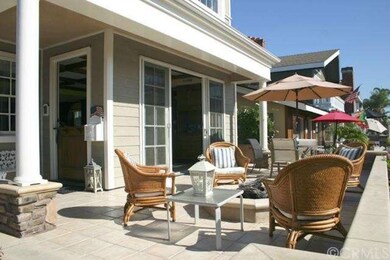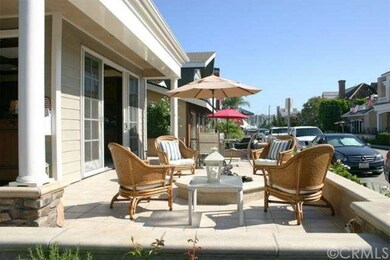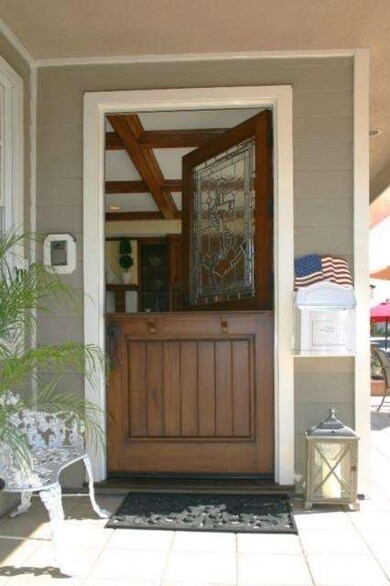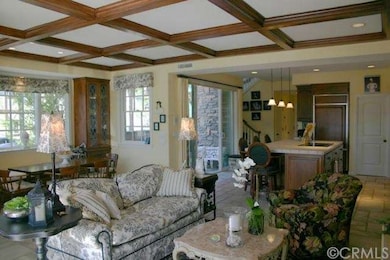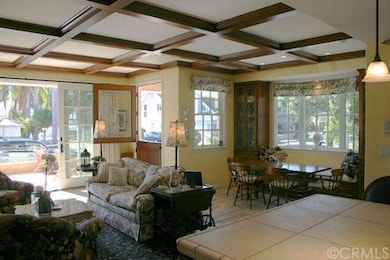
201 Garnet Ave Newport Beach, CA 92662
Balboa Island NeighborhoodEstimated Value: $4,603,493 - $5,614,000
Highlights
- Primary Bedroom Suite
- City Lights View
- Cape Cod Architecture
- Abraham Lincoln Elementary School Rated A
- Open Floorplan
- 2-minute walk to Balboa Island Park
About This Home
As of March 2015"The Lighthouse" Balboa Island Landmark Home Situated on the Quiet West End of Balboa Island built for Owner/Seller by Accomplished Custom Balboa Island Builder, Vitarelli Construction & Quality Design by Ian Harrison, Architect. Spacious, Sunny and Open Single Family Residence with 3 Bedrooms and 3 ½ Baths. 3rd bedroom presently being used as a spacious and bright family area with wet bar. 1st Floor Great Room opens onto oversize front patio and private gated side patio off kitchen. ELEVATOR accesses all 3 levels of home. 2nd Floor Master Suite, Den, Guest Bedroom and Family Area. 3rd Floor office, walk-in storage room and large roof deck plumbed with utilities for usable outdoor living space with views of sunsets, palm trees and city lights. Fabulous home for indoor/outdoor entertaining featuring open and usable outdoor living spaces on all three levels of home. Large 2 car garage with generous parking apron and roll up door with windows. Additional side parking space for Golf Carts, Boats, Bikes or Car. This One of a Kind Property is perfect for Buyers who are looking for Island Charm with all the modern amenities of a Custom Home!
Last Agent to Sell the Property
Mary Hardesty Realty License #00396726 Listed on: 04/15/2014
Home Details
Home Type
- Single Family
Est. Annual Taxes
- $35,860
Year Built
- Built in 2003
Lot Details
- 2,550 Sq Ft Lot
- Property fronts an alley
- Fenced
- Stucco Fence
- Front and Side Yard Sprinklers
Parking
- 2 Car Direct Access Garage
- Parking Available
- Rear-Facing Garage
- Two Garage Doors
- Garage Door Opener
- Uncovered Parking
- Parking Lot
Home Design
- Cape Cod Architecture
- Turnkey
- Raised Foundation
- Shingle Roof
- Fire Retardant Roof
- Concrete Roof
- Vinyl Siding
- Stucco
Interior Spaces
- 2,720 Sq Ft Home
- Open Floorplan
- Wet Bar
- Built-In Features
- Coffered Ceiling
- Cathedral Ceiling
- Recessed Lighting
- Double Pane Windows
- Bay Window
- French Doors
- Sliding Doors
- Family Room Off Kitchen
- Living Room with Fireplace
- Living Room with Attached Deck
- L-Shaped Dining Room
- Den with Fireplace
- City Lights Views
Kitchen
- Open to Family Room
- Breakfast Bar
- Walk-In Pantry
- Self-Cleaning Convection Oven
- Electric Oven
- Built-In Range
- Microwave
- Ice Maker
- Water Line To Refrigerator
- Dishwasher
- Kitchen Island
- Tile Countertops
- Disposal
- Instant Hot Water
Flooring
- Carpet
- Tile
Bedrooms and Bathrooms
- 3 Bedrooms
- All Upper Level Bedrooms
- Primary Bedroom Suite
- Walk-In Closet
Laundry
- Laundry Room
- 220 Volts In Laundry
Home Security
- Intercom
- Carbon Monoxide Detectors
- Fire and Smoke Detector
Outdoor Features
- Tile Patio or Porch
- Exterior Lighting
- Rain Gutters
Utilities
- Central Heating
- Gas Water Heater
- Water Purifier
- Sewer Paid
Additional Features
- Accessible Elevator Installed
- Suburban Location
Community Details
- No Home Owners Association
- Built by Vitarelli Construction
Listing and Financial Details
- Legal Lot and Block 17 / 4
- Tax Tract Number 99
- Assessor Parcel Number 05002209
Ownership History
Purchase Details
Home Financials for this Owner
Home Financials are based on the most recent Mortgage that was taken out on this home.Purchase Details
Home Financials for this Owner
Home Financials are based on the most recent Mortgage that was taken out on this home.Purchase Details
Purchase Details
Purchase Details
Purchase Details
Similar Homes in the area
Home Values in the Area
Average Home Value in this Area
Purchase History
| Date | Buyer | Sale Price | Title Company |
|---|---|---|---|
| Maly Maxine H | $2,723,000 | Chicago Title Company | |
| Gerbi Raymond J | -- | Placer Title Company | |
| Gerbi Raymond J | -- | -- | |
| Gerbi Jeanne L | -- | -- | |
| Gerbi Jeanne L | -- | -- |
Mortgage History
| Date | Status | Borrower | Loan Amount |
|---|---|---|---|
| Previous Owner | Gerbi Raymond J | $938,250 | |
| Previous Owner | Gerbi Raymond J | $100,000 |
Property History
| Date | Event | Price | Change | Sq Ft Price |
|---|---|---|---|---|
| 03/30/2015 03/30/15 | Sold | $2,722,772 | -7.7% | $1,001 / Sq Ft |
| 02/27/2015 02/27/15 | Pending | -- | -- | -- |
| 09/08/2014 09/08/14 | Price Changed | $2,950,000 | -1.6% | $1,085 / Sq Ft |
| 06/05/2014 06/05/14 | Price Changed | $2,997,500 | -3.3% | $1,102 / Sq Ft |
| 04/15/2014 04/15/14 | For Sale | $3,100,000 | -- | $1,140 / Sq Ft |
Tax History Compared to Growth
Tax History
| Year | Tax Paid | Tax Assessment Tax Assessment Total Assessment is a certain percentage of the fair market value that is determined by local assessors to be the total taxable value of land and additions on the property. | Land | Improvement |
|---|---|---|---|---|
| 2024 | $35,860 | $3,208,466 | $2,818,769 | $389,697 |
| 2023 | $35,053 | $3,145,555 | $2,763,499 | $382,056 |
| 2022 | $34,488 | $3,083,878 | $2,709,313 | $374,565 |
| 2021 | $33,858 | $3,023,410 | $2,656,189 | $367,221 |
| 2020 | $31,792 | $2,992,409 | $2,628,953 | $363,456 |
| 2019 | $31,130 | $2,933,735 | $2,577,405 | $356,330 |
| 2018 | $30,507 | $2,876,211 | $2,526,867 | $349,344 |
| 2017 | $29,965 | $2,819,815 | $2,477,320 | $342,495 |
| 2016 | $29,289 | $2,764,525 | $2,428,745 | $335,780 |
| 2015 | $4,485 | $399,511 | $104,032 | $295,479 |
| 2014 | $4,379 | $391,686 | $101,995 | $289,691 |
Agents Affiliated with this Home
-
Mary Hardesty

Seller's Agent in 2015
Mary Hardesty
Mary Hardesty Realty
(949) 675-3612
8 in this area
17 Total Sales
-
Elizabeth Hallett
E
Buyer's Agent in 2015
Elizabeth Hallett
Elizabeth Hallett
(949) 280-8755
Map
Source: California Regional Multiple Listing Service (CRMLS)
MLS Number: NP14077412
APN: 050-022-09
- 121 Emerald Ave Unit 1
- 129 N Bay Front
- 211 Pearl Ave
- 624 Harbor Island Dr
- 210 Collins Ave
- 20 Harbor Island
- 222 Ruby Ave
- 736 Harbor Island Dr
- 310 Fernando St Unit 410
- 310 Fernando St Unit 303
- 748 Harbor Island Dr
- 207 E Edgewater Ave Unit A
- 207 E Edgewater Ave
- 318 Coronado St
- 209 Diamond Ave
- 126 Ruby Ave
- 316 Diamond Ave
- 201 Diamond Ave
- 21 Harbor Island
- 13 Bay Island
- 201 Garnet Ave
- 203 Garnet Ave
- 125 Garnet Ave
- 207 Garnet Ave
- 200 Emerald Ave
- 202 Emerald Ave
- 212 1/2 Garnet Ave
- 204 Emerald Ave
- 123 Garnet Ave
- 200 Garnet Ave
- 202 Garnet Ave
- 120 Emerald Ave
- 206 Emerald Ave
- 204 Garnet Ave
- 209 Garnet Ave
- 121 Garnet Ave
- 211 Garnet Ave
- 118 Emerald Ave
- 208 Emerald Ave
- 206 Garnet Ave
