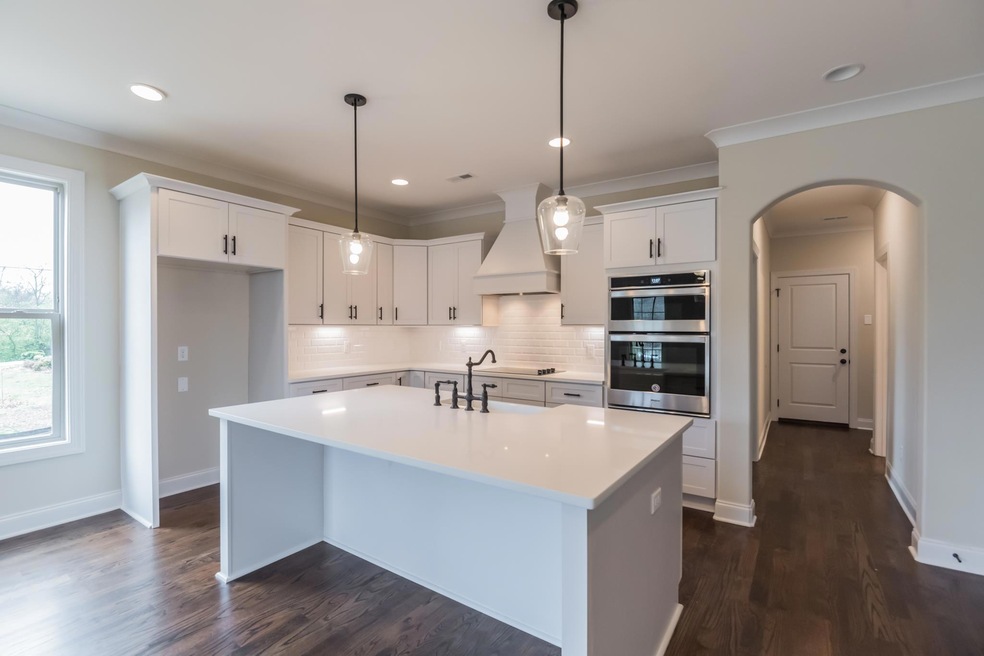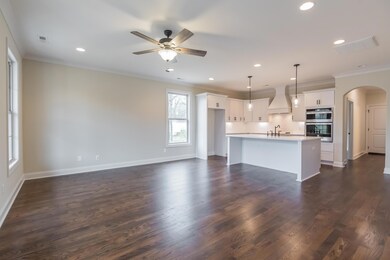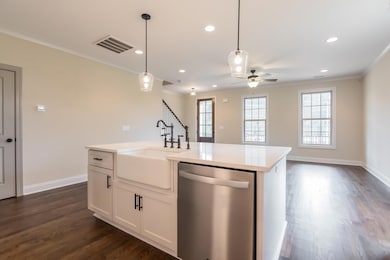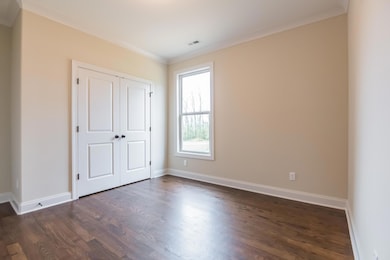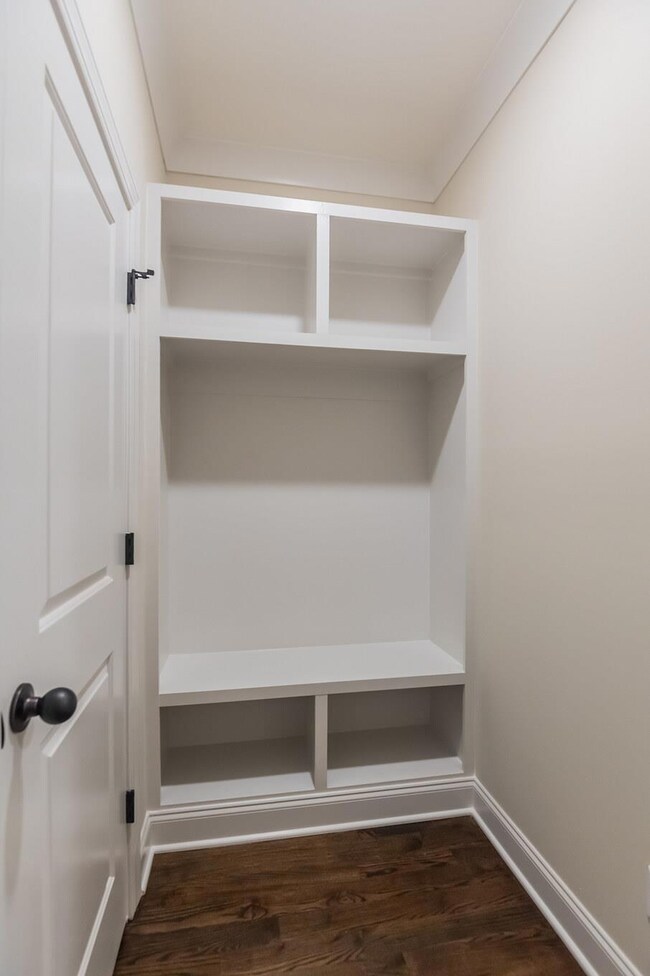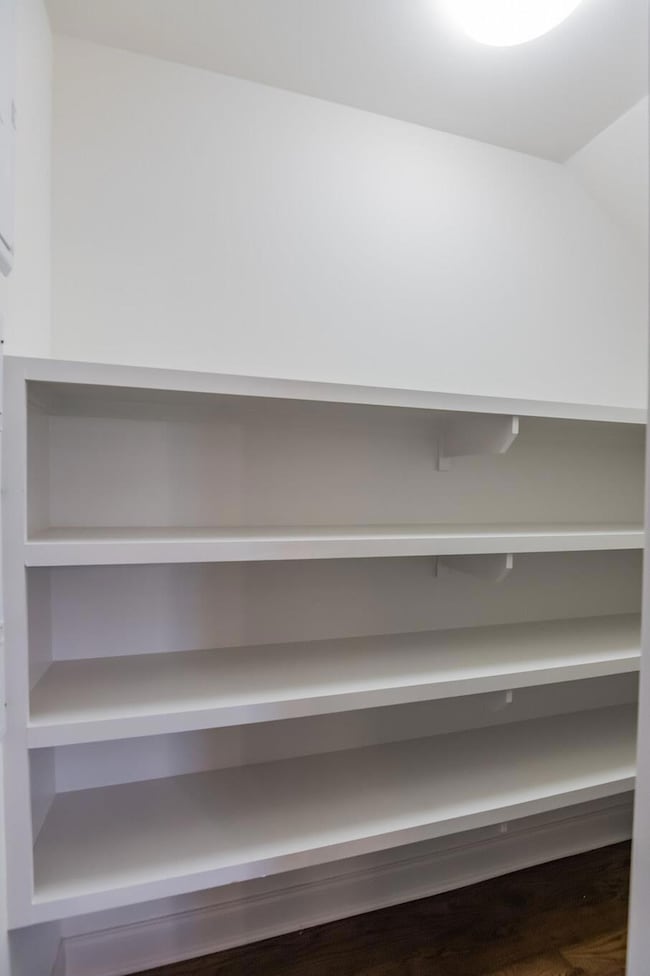
201 Gateway Ct Franklin, TN 37069
Berrys Chapel NeighborhoodHighlights
- Wood Flooring
- Covered patio or porch
- Walk-In Closet
- Walnut Grove Elementary School Rated A
- 2 Car Attached Garage
- Ducts Professionally Air-Sealed
About This Home
As of August 2024BRAND NEW Townhomes located in Gateway Village!! Enjoy the convenience of restaurants and shopping at your fingertips. Minutes away from I-65 and Cool Springs. Builder Upgrades include Sand and Finish Hardwood, Painted Cabinets, Quartz Countertops, Free-Standing Tubs, Tile Showers, Designer Finishes.
Last Agent to Sell the Property
Benchmark Realty, LLC License # 304635 Listed on: 04/01/2019

Home Details
Home Type
- Single Family
Est. Annual Taxes
- $373
Year Built
- Built in 2019
Lot Details
- 3,049 Sq Ft Lot
- Lot Dimensions are 27.5 x 109.6
HOA Fees
- $220 Monthly HOA Fees
Parking
- 2 Car Attached Garage
- Garage Door Opener
- Driveway
Home Design
- Brick Exterior Construction
- Asphalt Roof
Interior Spaces
- 2,041 Sq Ft Home
- Property has 2 Levels
- Ceiling Fan
- ENERGY STAR Qualified Windows
- Interior Storage Closet
- Crawl Space
Kitchen
- Microwave
- Ice Maker
- Dishwasher
- Disposal
Flooring
- Wood
- Carpet
- Tile
Bedrooms and Bathrooms
- 4 Bedrooms | 1 Main Level Bedroom
- Walk-In Closet
- 3 Full Bathrooms
Outdoor Features
- Covered patio or porch
Schools
- Walnut Grove Elementary School
- Grassland Middle School
- Franklin High School
Utilities
- Ducts Professionally Air-Sealed
- Central Heating
- Underground Utilities
Community Details
- Association fees include exterior maintenance, ground maintenance
- Gateway Village Subdivision
Listing and Financial Details
- Tax Lot 4
- Assessor Parcel Number 094053B C 00100 00008053B
Ownership History
Purchase Details
Home Financials for this Owner
Home Financials are based on the most recent Mortgage that was taken out on this home.Purchase Details
Home Financials for this Owner
Home Financials are based on the most recent Mortgage that was taken out on this home.Purchase Details
Home Financials for this Owner
Home Financials are based on the most recent Mortgage that was taken out on this home.Purchase Details
Home Financials for this Owner
Home Financials are based on the most recent Mortgage that was taken out on this home.Similar Homes in Franklin, TN
Home Values in the Area
Average Home Value in this Area
Purchase History
| Date | Type | Sale Price | Title Company |
|---|---|---|---|
| Quit Claim Deed | -- | None Listed On Document | |
| Warranty Deed | $659,000 | Phoenix Title | |
| Warranty Deed | $475,000 | Midtown Title Llc | |
| Warranty Deed | $459,900 | Chapman & Rosenthal Ttl Inc |
Mortgage History
| Date | Status | Loan Amount | Loan Type |
|---|---|---|---|
| Open | $626,050 | New Conventional | |
| Previous Owner | $367,920 | New Conventional |
Property History
| Date | Event | Price | Change | Sq Ft Price |
|---|---|---|---|---|
| 08/30/2024 08/30/24 | Sold | $659,000 | 0.0% | $320 / Sq Ft |
| 08/02/2024 08/02/24 | Pending | -- | -- | -- |
| 07/30/2024 07/30/24 | For Sale | $659,000 | +38.7% | $320 / Sq Ft |
| 06/16/2020 06/16/20 | Sold | $475,000 | -1.9% | $230 / Sq Ft |
| 05/15/2020 05/15/20 | Pending | -- | -- | -- |
| 04/04/2020 04/04/20 | For Sale | $484,000 | +5.2% | $235 / Sq Ft |
| 05/01/2019 05/01/19 | Sold | $459,900 | 0.0% | $225 / Sq Ft |
| 04/01/2019 04/01/19 | Pending | -- | -- | -- |
| 04/01/2019 04/01/19 | For Sale | $459,990 | -- | $225 / Sq Ft |
Tax History Compared to Growth
Tax History
| Year | Tax Paid | Tax Assessment Tax Assessment Total Assessment is a certain percentage of the fair market value that is determined by local assessors to be the total taxable value of land and additions on the property. | Land | Improvement |
|---|---|---|---|---|
| 2024 | $2,623 | $121,625 | $18,750 | $102,875 |
| 2023 | $2,623 | $121,625 | $18,750 | $102,875 |
| 2022 | $2,623 | $121,625 | $18,750 | $102,875 |
| 2021 | $2,623 | $121,625 | $18,750 | $102,875 |
| 2020 | $2,525 | $97,975 | $15,000 | $82,975 |
| 2019 | $2,026 | $78,600 | $15,000 | $63,600 |
| 2018 | $377 | $15,000 | $15,000 | $0 |
| 2017 | $374 | $15,000 | $15,000 | $0 |
| 2016 | $369 | $15,000 | $15,000 | $0 |
| 2015 | -- | $10,000 | $10,000 | $0 |
Agents Affiliated with this Home
-
Chip Kerr

Seller's Agent in 2024
Chip Kerr
Kerr & Co. Realty
(615) 578-0357
3 in this area
132 Total Sales
-
Heidi Green

Buyer's Agent in 2024
Heidi Green
Synergy Realty Network, LLC
(623) 692-4894
4 in this area
159 Total Sales
-
Brianna Morant

Buyer Co-Listing Agent in 2024
Brianna Morant
Benchmark Realty, LLC
(615) 484-9994
4 in this area
550 Total Sales
-
Dianne Rucker

Seller's Agent in 2020
Dianne Rucker
RE/MAX
(615) 596-3508
3 in this area
101 Total Sales
-
Reggie Polk

Seller's Agent in 2019
Reggie Polk
Benchmark Realty, LLC
(615) 692-8615
1 Total Sale
-
Nathan Throneberry

Buyer's Agent in 2019
Nathan Throneberry
LHI Homes International
(615) 542-5822
8 Total Sales
Map
Source: Realtracs
MLS Number: 2025292
APN: 053B-C-001.00
- 1006 Cumberland Park Dr
- 1313 Moher Blvd
- 1335 Moher Blvd
- 2214 Clare Park Dr
- 540 Franklin Rd
- 7132 Sunrise Cir Unit 7132
- 1605 Franklin Rd
- 7024 Moores Ln
- 1855 Brentwood Pointe
- 1816 Brentwood Pointe
- 6785 Sawyer Rd
- 1621 Brentwood Pointe
- 1111 Beechs Tavern Trail
- 483 Franklin Rd
- 1535 Franklin Rd
- 8090 Sunrise Cir Unit 8090
- 1515 Brentwood Pointe
- 475 Franklin Rd
- 1547 Brentwood Pointe Unit 1547
- 847 Brentwood Point
