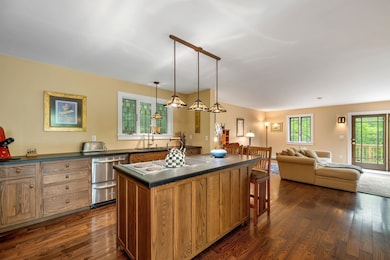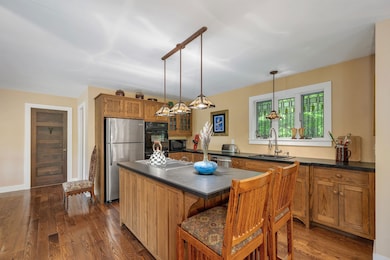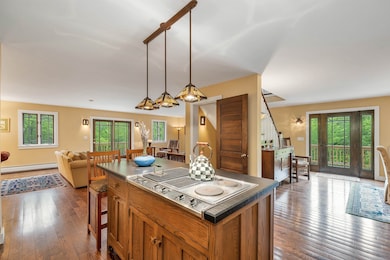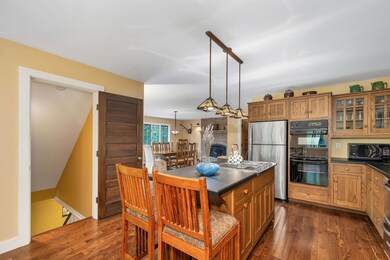201 Glen Ledge Rd Bartlett, NH 03812
Estimated payment $3,770/month
Highlights
- Primary Bedroom Suite
- Deck
- Recreation Room
- 1.44 Acre Lot
- Contemporary Architecture
- Wooded Lot
About This Home
Escape to a Modern Mountain Haven! This stunning 4-bedroom, 3-bathroom, three-story home, meticulously renovated, spans over 3,000 square feet of carefully crafted living space on nearly 1.5 acres, harmoniously blending sleek sophistication with serene nature. The open-plan main level effortlessly connects spaces, perfect for hosting unforgettable gatherings. The gourmet kitchen steals the spotlight with bespoke white oak cabinetry and matching hardwood floors that extend across the first floor. Savor meals in the adjacent dining area, cozy by a charming gas fireplace with a brick surround. Relax in the inviting living room, immersed in the beauty of the surrounding landscape. Upstairs, the third floor offers a tranquil lounge area with breathtaking views and four generously sized bedrooms. Step outside to the expansive deck, ideal for soaking in the White Mountains’ seasonal splendor. Complete with a spacious one-car garage. This Bartlett gem is truly exceptional!
Home Details
Home Type
- Single Family
Est. Annual Taxes
- $3,515
Year Built
- Built in 1990
Lot Details
- 1.44 Acre Lot
- Wooded Lot
- Property is zoned RE
Parking
- 1 Car Garage
Home Design
- Contemporary Architecture
- Concrete Foundation
- Asphalt Shingled Roof
- Cedar
Interior Spaces
- 3,160 Sq Ft Home
- Property has 3 Levels
- Fireplace
- Living Room
- Dining Room
- Recreation Room
Kitchen
- Built-In Oven
- Electric Cooktop
- Dishwasher
Flooring
- Wood
- Tile
Bedrooms and Bathrooms
- 4 Bedrooms
- Primary Bedroom Suite
Laundry
- Dryer
- Washer
Finished Basement
- Basement Fills Entire Space Under The House
- Interior Basement Entry
Outdoor Features
- Deck
Schools
- Josiah Bartlett Elementary School
- Josiah Bartlett Middle School
- A. Crosby Kennett Sr. High School
Utilities
- No Cooling
- Baseboard Heating
- Hot Water Heating System
- 200+ Amp Service
- Drilled Well
- Private Sewer
- Cable TV Available
Listing and Financial Details
- Tax Lot 000028
- Assessor Parcel Number 2GLENL
Map
Home Values in the Area
Average Home Value in this Area
Tax History
| Year | Tax Paid | Tax Assessment Tax Assessment Total Assessment is a certain percentage of the fair market value that is determined by local assessors to be the total taxable value of land and additions on the property. | Land | Improvement |
|---|---|---|---|---|
| 2024 | $3,515 | $630,000 | $121,900 | $508,100 |
| 2023 | $3,251 | $630,000 | $121,900 | $508,100 |
| 2022 | $3,131 | $630,000 | $121,900 | $508,100 |
| 2021 | $2,733 | $286,800 | $71,800 | $215,000 |
| 2020 | $2,770 | $286,800 | $71,800 | $215,000 |
| 2019 | $2,679 | $286,800 | $71,800 | $215,000 |
| 2018 | $2,618 | $286,800 | $71,800 | $215,000 |
| 2016 | $3,057 | $321,800 | $72,200 | $249,600 |
| 2015 | $3,070 | $321,800 | $72,200 | $249,600 |
| 2014 | $3,150 | $321,800 | $72,200 | $249,600 |
| 2010 | $3,192 | $348,900 | $77,900 | $271,000 |
Property History
| Date | Event | Price | List to Sale | Price per Sq Ft |
|---|---|---|---|---|
| 12/09/2025 12/09/25 | Price Changed | $675,000 | -2.9% | $214 / Sq Ft |
| 09/12/2025 09/12/25 | Price Changed | $695,000 | -4.1% | $220 / Sq Ft |
| 06/26/2025 06/26/25 | Price Changed | $725,000 | -3.3% | $229 / Sq Ft |
| 05/23/2025 05/23/25 | For Sale | $750,000 | -- | $237 / Sq Ft |
Source: PrimeMLS
MLS Number: 5042785
APN: BART-000002G-L000000E-N000028L
- 24 N Ledge Rd
- 15 Ridgewood Rd
- 38 Iron Ledge Rd
- 7 Goodrich Falls Rd
- 58 Christmas Mountain Rd
- 3 River Run Dr Unit A
- 6 River Run Dr Unit Q
- 25 Linderhof Strauss Rd
- 65 Mittenwald Strasse
- 30 Christmas Mountain Rd Unit H30
- P61 Christmas Mountain Rd Unit P61
- Lot 49 Mittenwald Strasse
- 19 Marsden Dr
- 49 Main St
- 17 The Meadows Rd
- 00 Thorn Hill Rd Unit LOE
- 365 New Hampshire 16
- 10 Joshua Loop Rd
- 82 Wentworth Hall
- 12 Attitash Woods
- 290 Glen Ledge Rd
- 1 Whispering Brook Rd Unit 1
- 46 Linderhof Golf Course Rd Unit D4
- 284 Tin Mine Rd
- 20 Emery Ln Unit 4
- 1 Eagle Ridge Rd Unit 1
- 176 Echo Acres Rd
- 1552 White Mountain Hwy
- 19 Saco St Unit 25
- 30 Middle Shore Dr
- 11 Brookstone Ln
- 415 Modock Hill Rd
- 203 Brownfield Rd
- 201 White Mountain Hwy
- 182 W Shore Dr
- 15 W Branch Rd
- 21 Tripyramid Way Unit 22
- 28 Tyler Spring Way Unit 20
- 6 Deer Ln Unit ID1255635P
- 11 Headwall Dr Unit ID1309487P
Ask me questions while you tour the home.







