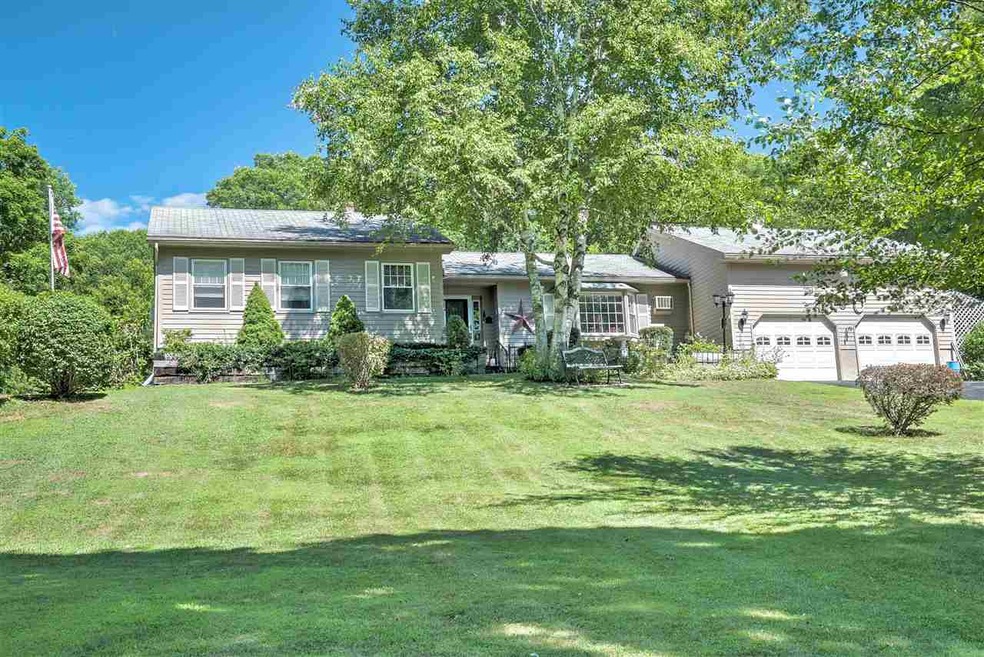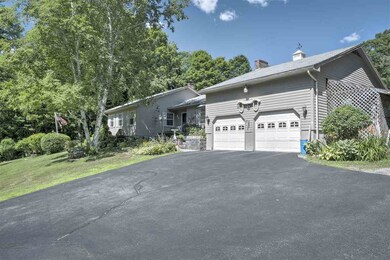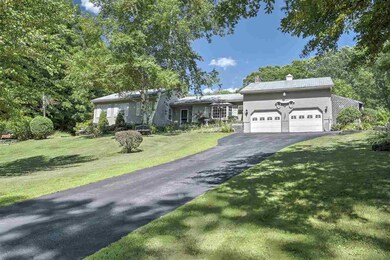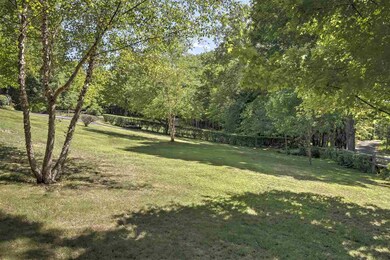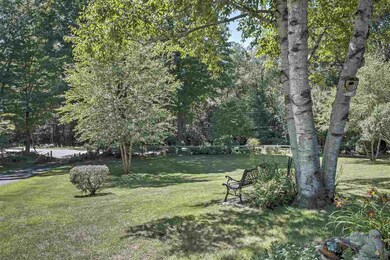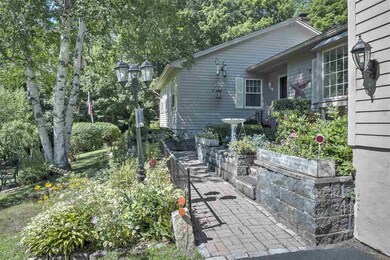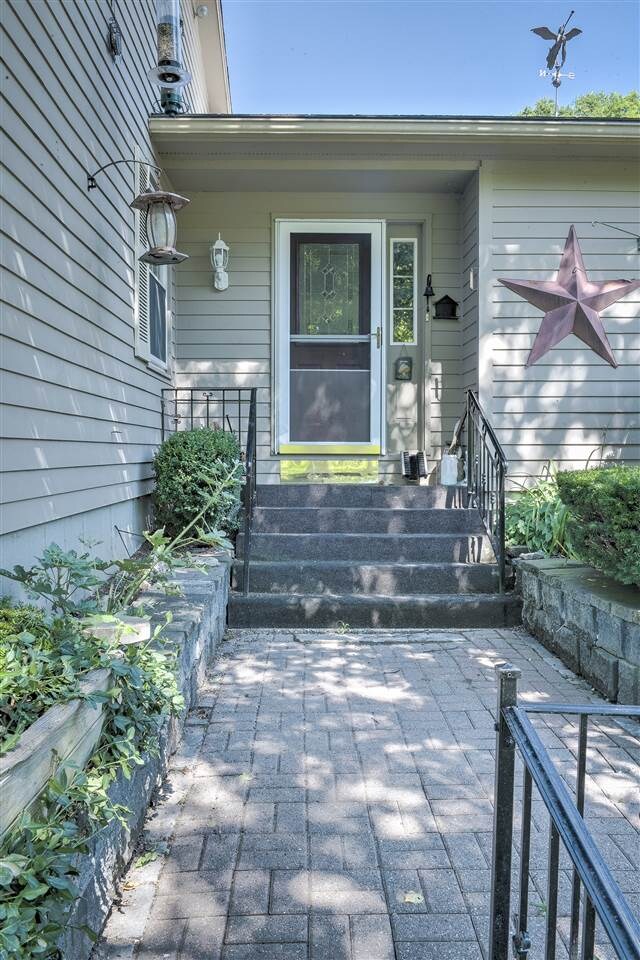
Highlights
- Countryside Views
- Wood Burning Stove
- Wood Flooring
- Deck
- Pond
- 2 Car Direct Access Garage
About This Home
As of June 2021A beautiful country setting surrounds this lovely 3 bedroom ranch-style home bordered by fields and perimeter trees, with a sweet pond in the back yard and mature landscaping all around. This one-story home has been lovingly cared for by the original owner for 41 years and is ready for new memories to be made. Features include hardwood floors thru-out; an open kitchen/dining area with nice wood cabinetry and a gorgeous picture window overlooking the back yard and pond. The spacious living room w/wood stove enjoys another beautiful window to the picturesque front yard. A hall leads to the bedrooms which include a large master with half bath, two more bedrooms and a renovated full bath. A laundry/mud-room off the kitchen connects to the sunny enclosed 3-season porch which leads to the 24' deck on the back. With a 2-car garage, handy shed, plenty of room for extra parking, AND just a mile or two from Bretwood Golf Course, this is a very special country property sitting within just a few minutes of everything Keene has to offer.
Last Agent to Sell the Property
BHG Masiello Keene License #050073 Listed on: 07/19/2018

Home Details
Home Type
- Single Family
Est. Annual Taxes
- $8,032
Year Built
- Built in 1977
Lot Details
- 2.1 Acre Lot
- Landscaped
- Level Lot
- Open Lot
- Garden
Parking
- 2 Car Direct Access Garage
- Automatic Garage Door Opener
- Driveway
Home Design
- Concrete Foundation
- Wood Frame Construction
- Shingle Roof
- Clap Board Siding
Interior Spaces
- 1-Story Property
- Central Vacuum
- Ceiling Fan
- Wood Burning Stove
- Window Screens
- Combination Kitchen and Dining Room
- Countryside Views
Kitchen
- Electric Range
- Range Hood
Flooring
- Wood
- Tile
- Vinyl
Bedrooms and Bathrooms
- 3 Bedrooms
Laundry
- Laundry on main level
- Dryer
- Washer
Partially Finished Basement
- Basement Fills Entire Space Under The House
- Connecting Stairway
- Interior Basement Entry
Outdoor Features
- Pond
- Deck
- Enclosed patio or porch
- Shed
- Outbuilding
Schools
- Fuller Elementary School
- Keene Middle School
- Keene High School
Utilities
- Air Conditioning
- Cooling System Mounted In Outer Wall Opening
- Baseboard Heating
- Hot Water Heating System
- Heating System Uses Oil
- Private Water Source
- Drilled Well
- Septic Tank
- Private Sewer
- Leach Field
Listing and Financial Details
- Tax Block 019
Ownership History
Purchase Details
Home Financials for this Owner
Home Financials are based on the most recent Mortgage that was taken out on this home.Purchase Details
Home Financials for this Owner
Home Financials are based on the most recent Mortgage that was taken out on this home.Purchase Details
Similar Homes in Keene, NH
Home Values in the Area
Average Home Value in this Area
Purchase History
| Date | Type | Sale Price | Title Company |
|---|---|---|---|
| Warranty Deed | $405,000 | None Available | |
| Warranty Deed | $240,000 | -- | |
| Quit Claim Deed | -- | -- |
Mortgage History
| Date | Status | Loan Amount | Loan Type |
|---|---|---|---|
| Open | $56,005 | Stand Alone Refi Refinance Of Original Loan | |
| Open | $384,750 | Purchase Money Mortgage | |
| Previous Owner | $252,550 | VA | |
| Previous Owner | $247,920 | FHA |
Property History
| Date | Event | Price | Change | Sq Ft Price |
|---|---|---|---|---|
| 06/28/2021 06/28/21 | Sold | $405,000 | +9.8% | $179 / Sq Ft |
| 05/19/2021 05/19/21 | Pending | -- | -- | -- |
| 05/10/2021 05/10/21 | For Sale | $369,000 | +53.8% | $163 / Sq Ft |
| 10/11/2018 10/11/18 | Sold | $240,000 | -4.0% | $157 / Sq Ft |
| 08/16/2018 08/16/18 | Pending | -- | -- | -- |
| 07/19/2018 07/19/18 | For Sale | $249,900 | -- | $163 / Sq Ft |
Tax History Compared to Growth
Tax History
| Year | Tax Paid | Tax Assessment Tax Assessment Total Assessment is a certain percentage of the fair market value that is determined by local assessors to be the total taxable value of land and additions on the property. | Land | Improvement |
|---|---|---|---|---|
| 2024 | $11,171 | $337,800 | $61,000 | $276,800 |
| 2023 | $10,597 | $332,300 | $55,500 | $276,800 |
| 2022 | $10,311 | $332,300 | $55,500 | $276,800 |
| 2021 | $10,394 | $332,300 | $55,500 | $276,800 |
| 2020 | $8,328 | $223,400 | $47,500 | $175,900 |
| 2019 | $8,336 | $221,700 | $47,500 | $174,200 |
| 2018 | $8,010 | $215,800 | $47,500 | $168,300 |
| 2017 | $8,084 | $217,200 | $48,900 | $168,300 |
| 2016 | $7,904 | $217,200 | $48,900 | $168,300 |
| 2015 | $9,122 | $265,100 | $51,800 | $213,300 |
Agents Affiliated with this Home
-

Seller's Agent in 2021
Kathryn Beam
Galloway Real Estate LLC
(603) 313-2785
126 Total Sales
-

Buyer's Agent in 2021
Christine Houston
Greenwald Realty Group
(603) 209-4266
88 Total Sales
-

Seller's Agent in 2018
Norma Couture
BHG Masiello Keene
(603) 209-4918
92 Total Sales
Map
Source: PrimeMLS
MLS Number: 4707744
APN: KEEN-000915-000040-000340
- 00 Old Gilsum Rd
- 53 & 59 Marlboro St
- 246 E Surry Rd
- 175 Belvedere Rd
- 236 Darling Rd
- 110 E Surry Rd
- 31 Darling Ct
- 116 Sullivan Center St
- 818 Court St Unit E
- 24 Woodridge Rd
- 814 Court St Unit H
- 810 Court St Unit C
- 64 Old Walpole Rd
- 116 Old Walpole Rd
- 102 Old Walpole Rd
- 0 Rd Unit 5039440
- 3 Finch St
- 40 Starling St
- 37 Starling St
- 26 Blue Jay Ct
