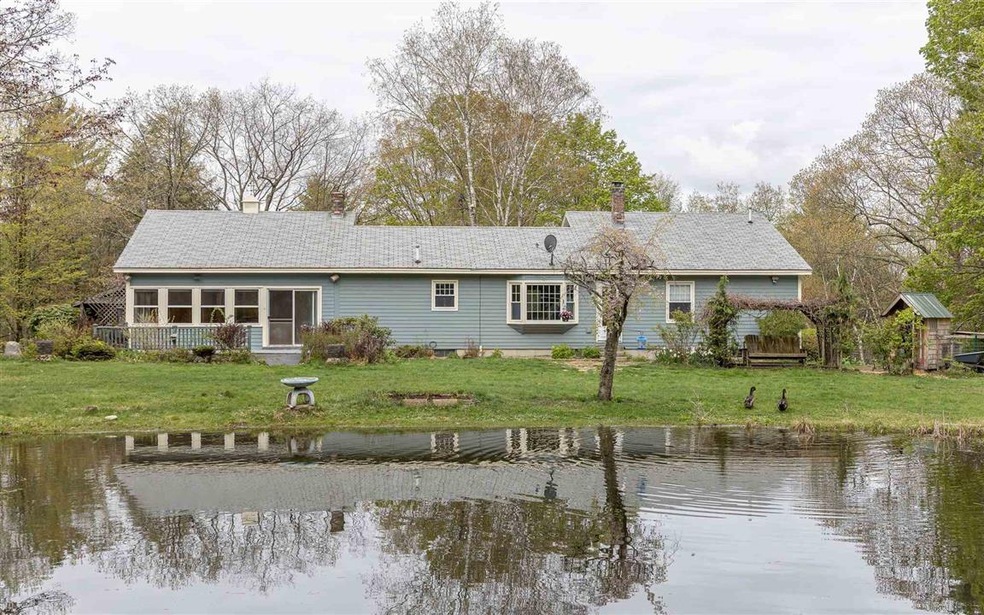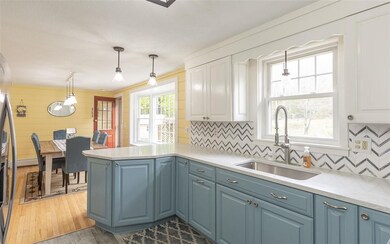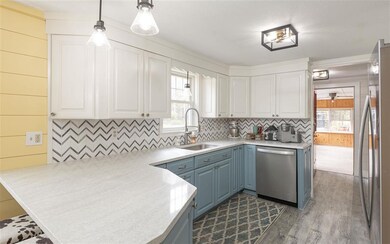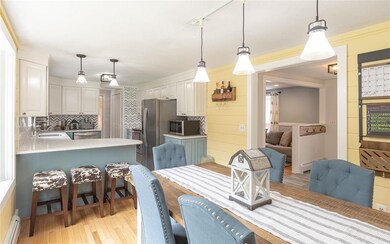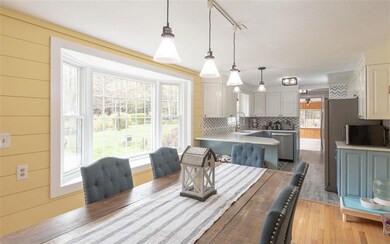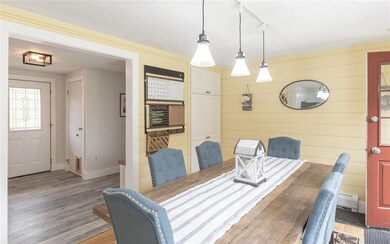
Highlights
- Countryside Views
- Pond
- 2 Car Direct Access Garage
- Wood Burning Stove
- Wood Flooring
- Enclosed patio or porch
About This Home
As of June 2021Come and see this recently renovated, 3 bedroom ranch nestled on a beautiful, quiet lot with its own pond! This one-story home has hardwood floors, an open kitchen/dining area accented by beautiful quartz countertops, tile backsplash and a gorgeous picture window overlooking the back yard and pond. A large living room is right off of the kitchen/dining area with a beautiful hearth with wood stove and antique wooden beam mantle. The hallway leads to 2 spacious bedrooms, a full bathroom, and master bedroom with half bath. Off of the kitchen you will find a laundry room that leads to a bright, enclosed 3 season porch so you can enjoy your back yard regardless of the weather! There is also a 24' back off the back of the house. With a full basement of 1530 sq. ft., partially finished, the options are endless on what else this house could offer! There is also a 2-car garage, shed, Chicken coop providing plenty of room for all your vehicles, toys and animals! You can enjoy all that quiet, NH living has to offer while being just a few miles from shopping, restaurants, Bretwood Golf Course, walking/biking trails and all the other things the city of Keene has to offer! Showings delayed until 5/15/21.
Last Agent to Sell the Property
Galloway Real Estate LLC License #073504 Listed on: 05/10/2021
Home Details
Home Type
- Single Family
Est. Annual Taxes
- $8,336
Year Built
- Built in 1977
Lot Details
- 2.1 Acre Lot
- Poultry Coop
- Landscaped
- Lot Sloped Up
- Garden
Parking
- 2 Car Direct Access Garage
- Automatic Garage Door Opener
Home Design
- Concrete Foundation
- Wood Frame Construction
- Shingle Roof
- Clap Board Siding
Interior Spaces
- 1-Story Property
- Woodwork
- Wood Burning Stove
- Combination Kitchen and Dining Room
- Countryside Views
- Partially Finished Basement
- Interior Basement Entry
- Electric Range
Flooring
- Wood
- Laminate
- Tile
Bedrooms and Bathrooms
- 3 Bedrooms
- Bathroom on Main Level
Laundry
- Laundry on main level
- Dryer
- Washer
Accessible Home Design
- Hard or Low Nap Flooring
Outdoor Features
- Pond
- Enclosed patio or porch
- Shed
- Outbuilding
Utilities
- Baseboard Heating
- Heating System Uses Oil
- 200+ Amp Service
- Private Water Source
- Drilled Well
- Electric Water Heater
- Septic Tank
- Private Sewer
- Leach Field
- High Speed Internet
- Phone Available
- Cable TV Available
Community Details
- Recreational Area
- Trails
Listing and Financial Details
- Tax Lot 19
Ownership History
Purchase Details
Home Financials for this Owner
Home Financials are based on the most recent Mortgage that was taken out on this home.Purchase Details
Home Financials for this Owner
Home Financials are based on the most recent Mortgage that was taken out on this home.Purchase Details
Similar Homes in Keene, NH
Home Values in the Area
Average Home Value in this Area
Purchase History
| Date | Type | Sale Price | Title Company |
|---|---|---|---|
| Warranty Deed | $405,000 | None Available | |
| Warranty Deed | $240,000 | -- | |
| Quit Claim Deed | -- | -- |
Mortgage History
| Date | Status | Loan Amount | Loan Type |
|---|---|---|---|
| Open | $56,005 | Stand Alone Refi Refinance Of Original Loan | |
| Open | $384,750 | Purchase Money Mortgage | |
| Previous Owner | $252,550 | VA | |
| Previous Owner | $247,920 | FHA |
Property History
| Date | Event | Price | Change | Sq Ft Price |
|---|---|---|---|---|
| 06/28/2021 06/28/21 | Sold | $405,000 | +9.8% | $179 / Sq Ft |
| 05/19/2021 05/19/21 | Pending | -- | -- | -- |
| 05/10/2021 05/10/21 | For Sale | $369,000 | +53.8% | $163 / Sq Ft |
| 10/11/2018 10/11/18 | Sold | $240,000 | -4.0% | $157 / Sq Ft |
| 08/16/2018 08/16/18 | Pending | -- | -- | -- |
| 07/19/2018 07/19/18 | For Sale | $249,900 | -- | $163 / Sq Ft |
Tax History Compared to Growth
Tax History
| Year | Tax Paid | Tax Assessment Tax Assessment Total Assessment is a certain percentage of the fair market value that is determined by local assessors to be the total taxable value of land and additions on the property. | Land | Improvement |
|---|---|---|---|---|
| 2024 | $11,171 | $337,800 | $61,000 | $276,800 |
| 2023 | $10,597 | $332,300 | $55,500 | $276,800 |
| 2022 | $10,311 | $332,300 | $55,500 | $276,800 |
| 2021 | $10,394 | $332,300 | $55,500 | $276,800 |
| 2020 | $8,328 | $223,400 | $47,500 | $175,900 |
| 2019 | $8,336 | $221,700 | $47,500 | $174,200 |
| 2018 | $8,010 | $215,800 | $47,500 | $168,300 |
| 2017 | $8,084 | $217,200 | $48,900 | $168,300 |
| 2016 | $7,904 | $217,200 | $48,900 | $168,300 |
| 2015 | $9,122 | $265,100 | $51,800 | $213,300 |
Agents Affiliated with this Home
-

Seller's Agent in 2021
Kathryn Beam
Galloway Real Estate LLC
(603) 313-2785
126 Total Sales
-

Buyer's Agent in 2021
Christine Houston
Greenwald Realty Group
(603) 209-4266
88 Total Sales
-

Seller's Agent in 2018
Norma Couture
BHG Masiello Keene
(603) 209-4918
92 Total Sales
Map
Source: PrimeMLS
MLS Number: 4859881
APN: KEEN-000915-000040-000340
- 00 Old Gilsum Rd
- 53 & 59 Marlboro St
- 246 E Surry Rd
- 175 Belvedere Rd
- 236 Darling Rd
- 110 E Surry Rd
- 31 Darling Ct
- 116 Sullivan Center St
- 818 Court St Unit E
- 24 Woodridge Rd
- 814 Court St Unit H
- 810 Court St Unit C
- 64 Old Walpole Rd
- 116 Old Walpole Rd
- 102 Old Walpole Rd
- 0 Rd Unit 5039440
- 3 Finch St
- 40 Starling St
- 37 Starling St
- 26 Blue Jay Ct
