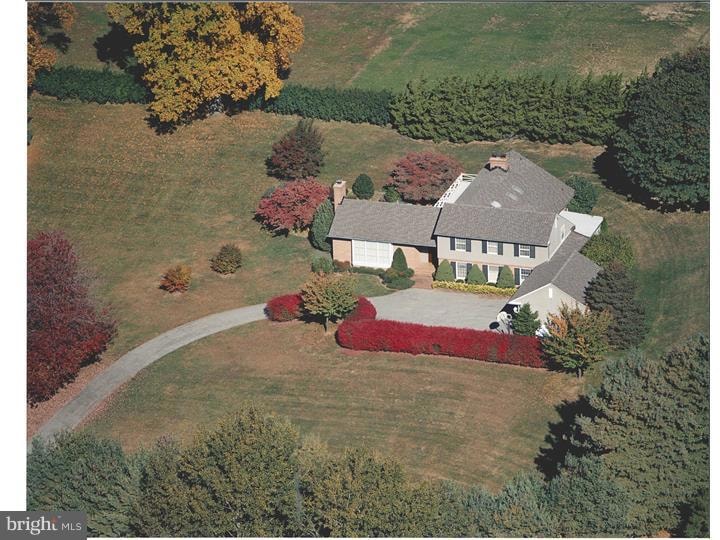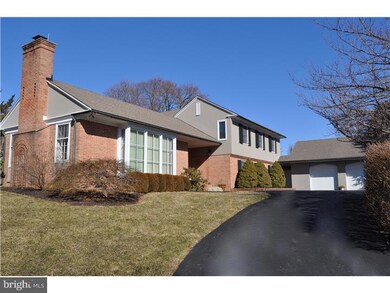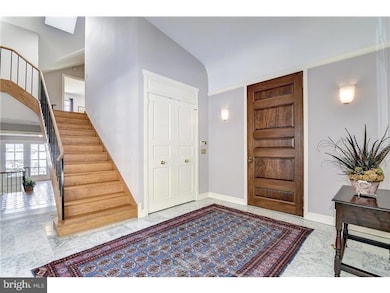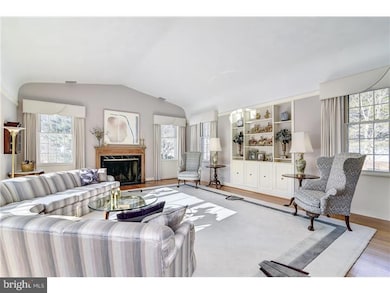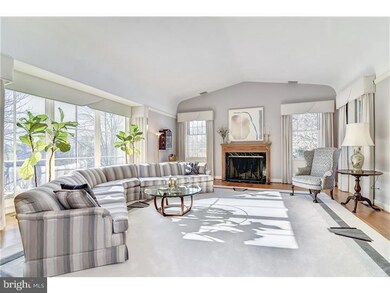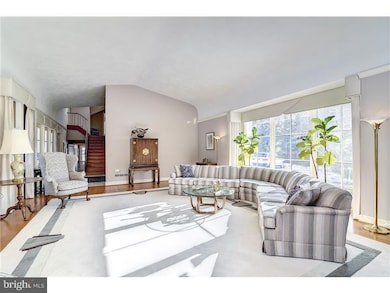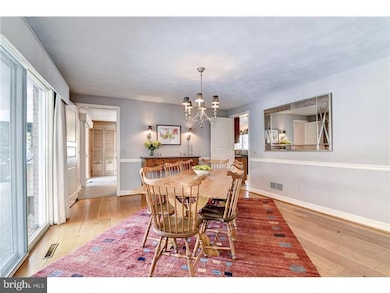
201 Haystack Ln Wilmington, DE 19807
Ashland NeighborhoodHighlights
- 2.19 Acre Lot
- Wood Flooring
- No HOA
- Colonial Architecture
- Attic
- 2 Car Attached Garage
About This Home
This custom Booker built, 4 bedroom, 4 bath home sitting high atop a hill is located on a quiet cul-de-sac in Greenville has an open concept floor plan. The large great room with vaulted ceilings opens to an expansive slate outdoor living area complete with covered and open air terraces. The kitchen and breakfast room complement one another very nicely with their updates. Breakfast room has a wood burning fireplace which can be enjoyed during family dinners. The dining room and kitchen also open up to the wonderful outdoor living space. A family room/den, guest bedroom, and home office complete the main floor. On the second floor are three very nice sized bedrooms and 2 full baths. Master bedroom has outdoor space, two walk-in closets, updated full private bath, and another wood burning fireplace. Additional features include three fireplaces, two car garage, cedar closet, electric dog fence, hardwired sound system, security system, & dual zoned heating & air conditioning. Very private, hilltop 2.10 acre lot that includes gardens and flat grassy area perfect for lawn games.
Home Details
Home Type
- Single Family
Est. Annual Taxes
- $7,778
Year Built
- Built in 1968
Lot Details
- 2.19 Acre Lot
- Back, Front, and Side Yard
- Property is in good condition
- Property is zoned NC2A
Parking
- 2 Car Attached Garage
- 3 Open Parking Spaces
- Driveway
Home Design
- Colonial Architecture
- Brick Exterior Construction
- Pitched Roof
- Shingle Roof
- Stucco
Interior Spaces
- 5,075 Sq Ft Home
- Property has 2 Levels
- Ceiling Fan
- Marble Fireplace
- Brick Fireplace
- Family Room
- Living Room
- Dining Room
- Home Security System
- Attic
Kitchen
- Built-In Range
- Dishwasher
- Disposal
Flooring
- Wood
- Wall to Wall Carpet
- Tile or Brick
Bedrooms and Bathrooms
- 4 Bedrooms
- En-Suite Primary Bedroom
- En-Suite Bathroom
- 4 Full Bathrooms
Unfinished Basement
- Basement Fills Entire Space Under The House
- Laundry in Basement
Outdoor Features
- Patio
Schools
- Brandywine Springs Elementary School
- Alexis I. Dupont High School
Utilities
- Forced Air Heating and Cooling System
- Heating System Uses Gas
- Back Up Electric Heat Pump System
- Water Treatment System
- Well
- Natural Gas Water Heater
- On Site Septic
- Cable TV Available
Community Details
- No Home Owners Association
- Owls Nest Subdivision
Listing and Financial Details
- Tax Lot 008
- Assessor Parcel Number 07-011.00-008
Map
Home Values in the Area
Average Home Value in this Area
Tax History
| Year | Tax Paid | Tax Assessment Tax Assessment Total Assessment is a certain percentage of the fair market value that is determined by local assessors to be the total taxable value of land and additions on the property. | Land | Improvement |
|---|---|---|---|---|
| 2024 | $11,014 | $298,100 | $62,900 | $235,200 |
| 2023 | $9,717 | $298,100 | $62,900 | $235,200 |
| 2022 | $9,832 | $298,100 | $62,900 | $235,200 |
| 2021 | $9,831 | $298,100 | $62,900 | $235,200 |
| 2020 | $9,721 | $293,800 | $62,900 | $230,900 |
| 2019 | $9,706 | $293,800 | $62,900 | $230,900 |
| 2018 | $9,513 | $293,800 | $62,900 | $230,900 |
| 2017 | $9,397 | $293,800 | $62,900 | $230,900 |
| 2016 | $8,974 | $293,800 | $62,900 | $230,900 |
| 2015 | $8,409 | $293,800 | $62,900 | $230,900 |
| 2014 | $7,782 | $293,800 | $62,900 | $230,900 |
Property History
| Date | Event | Price | Change | Sq Ft Price |
|---|---|---|---|---|
| 04/20/2015 04/20/15 | Sold | $740,000 | -2.5% | $146 / Sq Ft |
| 04/07/2015 04/07/15 | Pending | -- | -- | -- |
| 03/13/2015 03/13/15 | For Sale | $759,000 | -- | $150 / Sq Ft |
Purchase History
| Date | Type | Sale Price | Title Company |
|---|---|---|---|
| Deed | $740,000 | -- | |
| Interfamily Deed Transfer | -- | -- |
Similar Homes in Wilmington, DE
Source: Bright MLS
MLS Number: 1002551146
APN: 07-011.00-008
- 107 Centrenest Ln
- 201 Dogwood Slope Rd
- 2 Top of State Ln
- 203 Alisons Way
- 7 Quail Crossing
- 312 Center Hill Rd
- 113 Haywood Rd
- 116 Old Kennett Rd
- 18 Mount Airy Dr
- 22 Mount Airy Dr
- 9 Walnut Ridge Rd
- 5 Raintree Rd
- 101 Burnt Mill Cir Unit 1B
- 101 Burnt Mill Cir
- 101 Burnt Mill Cir Unit 1A
- 103 Burnt Mill Cir
- 14 Hillspring Rd
- 2 Pheasants Ridge N Unit RG
- 12 Cossart Manor Rd
- 5004 Kennett Pike
