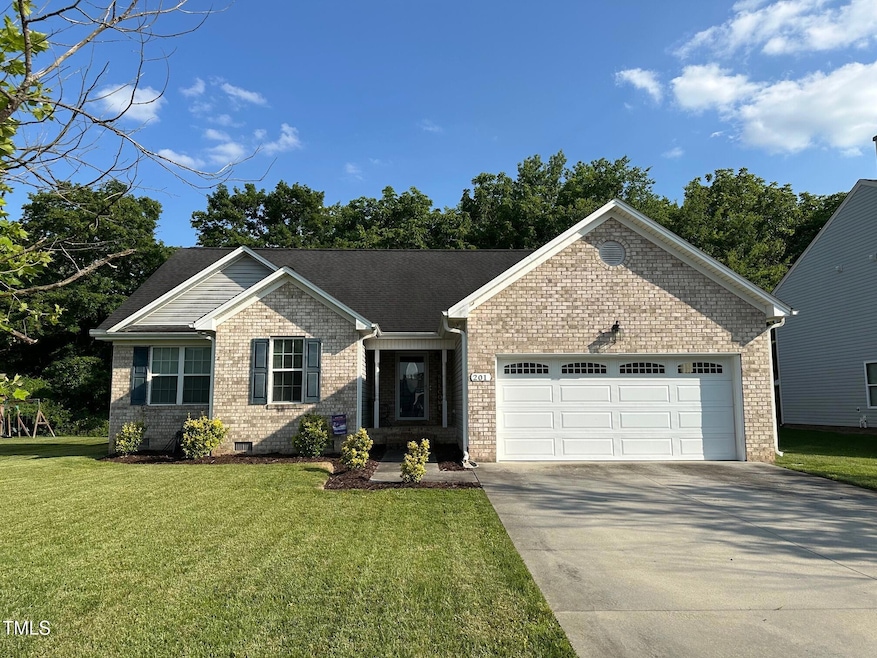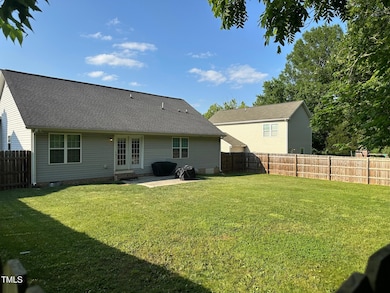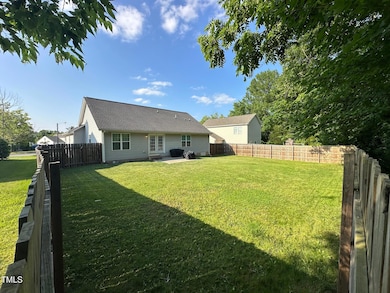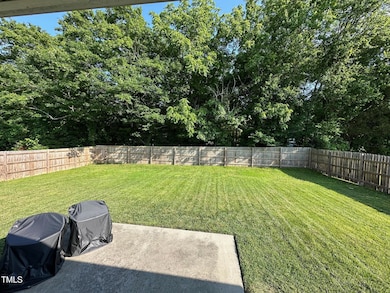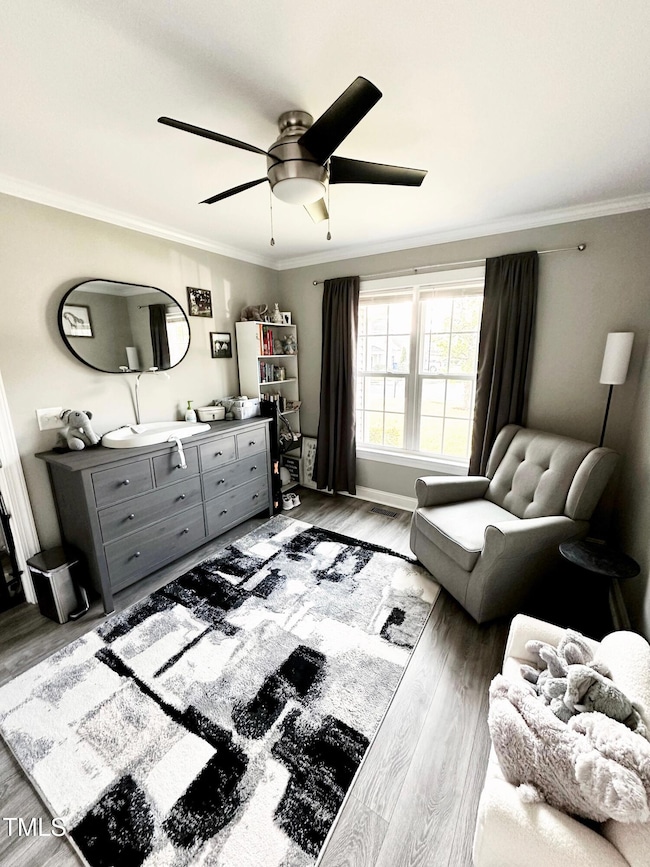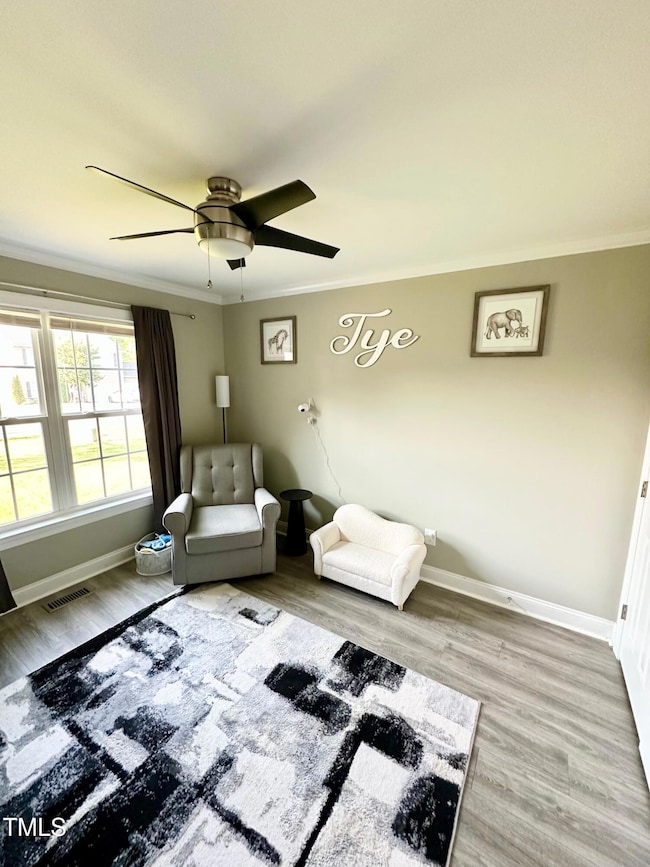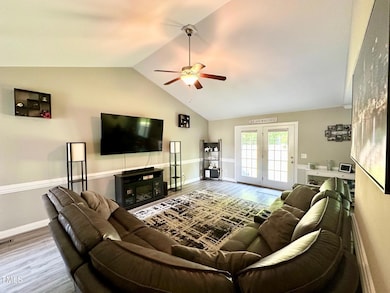
201 Joe Gibson Dr Gibsonville, NC 27249
Estimated payment $1,740/month
Highlights
- Popular Property
- Cathedral Ceiling
- Front Porch
- Ranch Style House
- Fenced Yard
- 2 Car Attached Garage
About This Home
Charming One Level Living in Gibsonville's Desirable Joseph's Claim NeighborhoodWelcome to 201 Joe Gibson Drive a beautifully maintained 3 bedroom, 2 bath home offering the perfect blend of comfort and convenience. Built in 2011, this single level residence boasts an open concept layout with cathedral ceilings in the spacious living room, seamlessly flowing into the dining area and a kitchen that features ample cabinet space.The generous primary suite includes an en-suite bath, providing a private retreat. Two additional bedrooms offer flexibility for guests or a home office . Enjoy outdoor living on the covered front porch or the back patio, overlooking a flat, cleared lot ideal for play or relaxation with the fenced yard for added privacy. Additional highlights include a 2-car attached garage, pull-down attic stairs for extra storage, and a low maintenance brick and vinyl exterior. Situated in a peaceful neighborhood with a modest HOA fee of $120/semi annually, this home is just minutes from local amenities and offers easy access to Greensboro and Burlington.Don't miss the opportunity to make this delightful home your own!
Open House Schedule
-
Saturday, June 14, 20251:00 to 3:00 pm6/14/2025 1:00:00 PM +00:006/14/2025 3:00:00 PM +00:00Add to Calendar
Home Details
Home Type
- Single Family
Est. Annual Taxes
- $2,237
Year Built
- Built in 2011
Lot Details
- 9,148 Sq Ft Lot
- Fenced Yard
- Wood Fence
- Cleared Lot
- Back Yard
HOA Fees
- $20 Monthly HOA Fees
Parking
- 2 Car Attached Garage
- Front Facing Garage
- Garage Door Opener
- 2 Open Parking Spaces
Home Design
- Ranch Style House
- Brick Veneer
- Block Foundation
- Shingle Roof
- Vinyl Siding
Interior Spaces
- 1,327 Sq Ft Home
- Cathedral Ceiling
- Living Room
- Laminate Flooring
- Pull Down Stairs to Attic
- Laundry Room
Kitchen
- Electric Range
- Microwave
- Dishwasher
Bedrooms and Bathrooms
- 3 Bedrooms
- Walk-In Closet
- 2 Full Bathrooms
Outdoor Features
- Patio
- Front Porch
Schools
- Gibsonville Elementary School
- Guilford County Schools Middle School
- Guilford County Schools High School
Utilities
- Central Air
- Heating Available
- Cable TV Available
Community Details
- Association fees include ground maintenance
- William Douglas HOA Management Association, Phone Number (919) 459-1860
- Josephs Claim Subdivision
Listing and Financial Details
- Assessor Parcel Number 01-05053
Map
Home Values in the Area
Average Home Value in this Area
Property History
| Date | Event | Price | Change | Sq Ft Price |
|---|---|---|---|---|
| 09/11/2020 09/11/20 | Sold | $185,000 | +3.4% | $154 / Sq Ft |
| 07/29/2020 07/29/20 | Pending | -- | -- | -- |
| 07/23/2020 07/23/20 | For Sale | $179,000 | -- | $149 / Sq Ft |
Similar Homes in Gibsonville, NC
Source: Doorify MLS
MLS Number: 10100792
