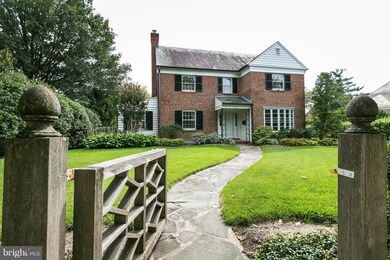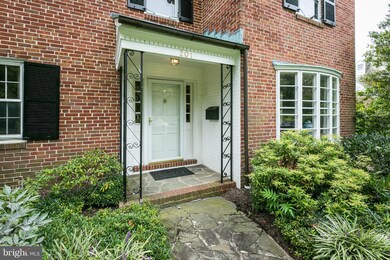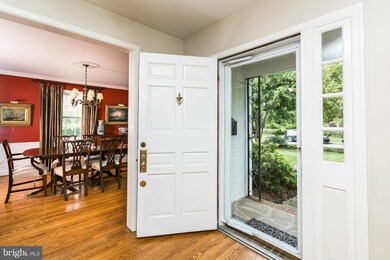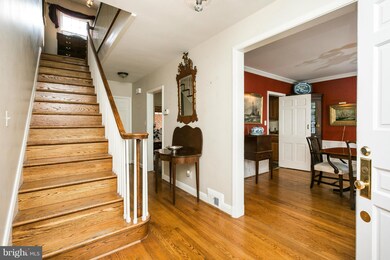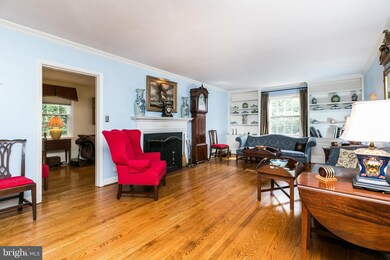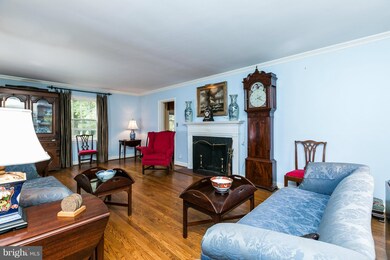
201 Kemble Rd Baltimore, MD 21218
Guilford NeighborhoodHighlights
- Colonial Architecture
- Wood Flooring
- Attic
- Traditional Floor Plan
- Garden View
- 1 Fireplace
About This Home
As of June 2017Best Value in Beautiful Guilford! All brick Colonial with gracious center hall floor plan, DR w/ sunny bow window; updated kitchen has island w/ downdraft gas cooktop, granite c'tops& stainless steel appliances; Finished LL FR w/ half bath; 3 lg BR's on 2nd flr, MBR w/new luxe bath, 3rd flr BR4 w/ sep. HVAC. Driveway & 2 Car Gar att by breezeway. Lovely fenced yard. Don't miss this one!
Last Buyer's Agent
Julie Gochar
RE/MAX Preferred
Home Details
Home Type
- Single Family
Est. Annual Taxes
- $11,866
Year Built
- Built in 1950
Lot Details
- 0.26 Acre Lot
- Partially Fenced Property
- Landscaped
- Historic Home
- Property is zoned 0R010
HOA Fees
- $23 Monthly HOA Fees
Parking
- 2 Car Detached Garage
- Side Facing Garage
- Garage Door Opener
- Off-Street Parking
Home Design
- Colonial Architecture
- Brick Exterior Construction
- Slate Roof
Interior Spaces
- Property has 3 Levels
- Traditional Floor Plan
- Built-In Features
- Crown Molding
- Ceiling Fan
- 1 Fireplace
- Window Treatments
- Family Room
- Living Room
- Dining Room
- Den
- Wood Flooring
- Garden Views
- Alarm System
- Attic
Kitchen
- Breakfast Area or Nook
- Built-In Oven
- Down Draft Cooktop
- Dishwasher
- Upgraded Countertops
- Disposal
Bedrooms and Bathrooms
- 4 Bedrooms
- En-Suite Primary Bedroom
- En-Suite Bathroom
- 4 Bathrooms
Laundry
- Dryer
- Washer
Partially Finished Basement
- Basement Fills Entire Space Under The House
- Connecting Stairway
- Rear Basement Entry
- Sump Pump
Outdoor Features
- Patio
Utilities
- Forced Air Heating and Cooling System
- Natural Gas Water Heater
Community Details
- Guilford Association Community
- Guilford Subdivision
- The community has rules related to alterations or architectural changes, building or community restrictions, covenants
Listing and Financial Details
- Tax Lot 010
- Assessor Parcel Number 0312013717 010
Ownership History
Purchase Details
Home Financials for this Owner
Home Financials are based on the most recent Mortgage that was taken out on this home.Purchase Details
Home Financials for this Owner
Home Financials are based on the most recent Mortgage that was taken out on this home.Purchase Details
Home Financials for this Owner
Home Financials are based on the most recent Mortgage that was taken out on this home.Purchase Details
Home Financials for this Owner
Home Financials are based on the most recent Mortgage that was taken out on this home.Purchase Details
Similar Homes in the area
Home Values in the Area
Average Home Value in this Area
Purchase History
| Date | Type | Sale Price | Title Company |
|---|---|---|---|
| Deed | $484,000 | Liberty Title & Escrow Of Ma | |
| Deed | $480,000 | Champion Title & Settlements | |
| Deed | $535,500 | Champion Title & Settlements | |
| Deed | $619,000 | -- | |
| Deed | $469,000 | -- |
Mortgage History
| Date | Status | Loan Amount | Loan Type |
|---|---|---|---|
| Open | $479,000 | New Conventional | |
| Closed | $459,800 | New Conventional | |
| Previous Owner | $270,000 | New Conventional | |
| Previous Owner | $270,000 | New Conventional | |
| Previous Owner | $332,000 | Purchase Money Mortgage |
Property History
| Date | Event | Price | Change | Sq Ft Price |
|---|---|---|---|---|
| 06/29/2017 06/29/17 | Sold | $484,000 | -3.2% | $175 / Sq Ft |
| 05/04/2017 05/04/17 | Pending | -- | -- | -- |
| 02/21/2017 02/21/17 | Price Changed | $499,900 | -2.9% | $181 / Sq Ft |
| 02/13/2017 02/13/17 | Price Changed | $515,000 | -4.5% | $186 / Sq Ft |
| 01/08/2017 01/08/17 | Price Changed | $539,000 | -1.8% | $195 / Sq Ft |
| 09/21/2016 09/21/16 | For Sale | $549,000 | +14.4% | $199 / Sq Ft |
| 01/25/2012 01/25/12 | Sold | $480,000 | -8.6% | $174 / Sq Ft |
| 12/14/2011 12/14/11 | Pending | -- | -- | -- |
| 10/25/2011 10/25/11 | Price Changed | $525,000 | -2.0% | $190 / Sq Ft |
| 10/07/2011 10/07/11 | Price Changed | $535,500 | -2.5% | $194 / Sq Ft |
| 06/10/2011 06/10/11 | For Sale | $549,000 | -- | $199 / Sq Ft |
Tax History Compared to Growth
Tax History
| Year | Tax Paid | Tax Assessment Tax Assessment Total Assessment is a certain percentage of the fair market value that is determined by local assessors to be the total taxable value of land and additions on the property. | Land | Improvement |
|---|---|---|---|---|
| 2025 | $11,214 | $535,533 | -- | -- |
| 2024 | $11,214 | $511,600 | $201,400 | $310,200 |
| 2023 | $11,189 | $511,600 | $201,400 | $310,200 |
| 2022 | $11,215 | $511,600 | $201,400 | $310,200 |
| 2021 | $12,449 | $527,500 | $201,400 | $326,100 |
| 2020 | $11,183 | $512,967 | $0 | $0 |
| 2019 | $10,785 | $498,433 | $0 | $0 |
| 2018 | $10,714 | $483,900 | $201,400 | $282,500 |
| 2017 | $10,673 | $555,300 | $0 | $0 |
| 2016 | -- | $502,800 | $0 | $0 |
| 2015 | $12,227 | $450,300 | $0 | $0 |
| 2014 | $12,227 | $450,300 | $0 | $0 |
Agents Affiliated with this Home
-
JoAnn Moncure

Seller's Agent in 2017
JoAnn Moncure
Cummings & Co Realtors
(410) 598-1472
1 in this area
31 Total Sales
-
J
Buyer's Agent in 2017
Julie Gochar
RE/MAX
-
Lucie Dulin

Seller's Agent in 2012
Lucie Dulin
Compass
(410) 804-7141
103 Total Sales
-
D
Buyer's Agent in 2012
Dick Roszel
Long & Foster
Map
Source: Bright MLS
MLS Number: 1001156571
APN: 3717-010
- 217 Wendover Rd
- 3809 Juniper Rd
- 3923 Juniper Rd
- 3933 Greenmount Ave
- 506 E 39th St
- 7 York Ct
- 3731 Greenmount Ave
- 517 E 38th St
- 4102 Greenway
- 511 E 39th St
- 502 Rose Hill Terrace
- 3800 Old York Rd
- 3703 N Charles St
- 3748 Old York Rd
- 4000 N Charles St Unit 1506
- 4000 N Charles St Unit 1501
- 4000 N Charles St Unit 1510
- 4000 N Charles St Unit 905
- 4000 N Charles St Unit 706
- 4000 N Charles St Unit 903

