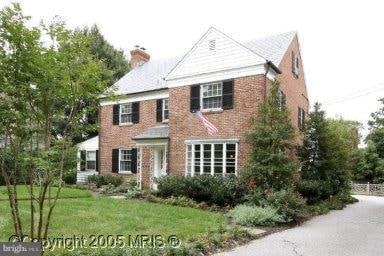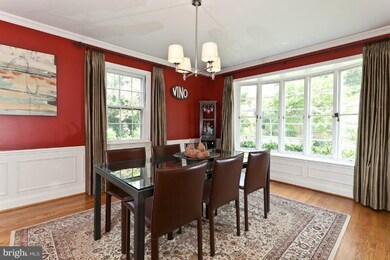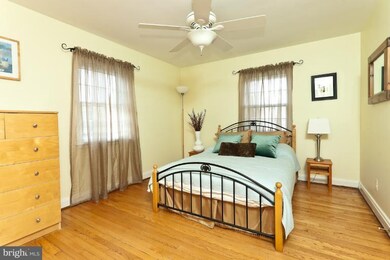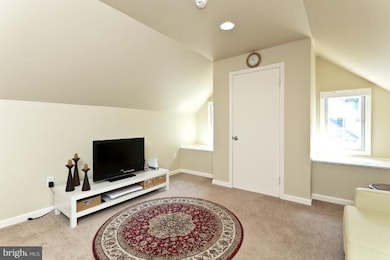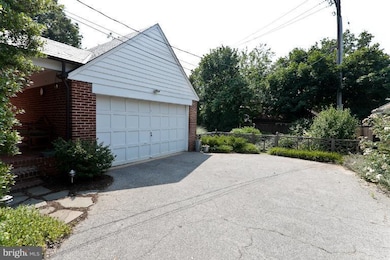
201 Kemble Rd Baltimore, MD 21218
Guilford NeighborhoodHighlights
- Traditional Floor Plan
- 1 Fireplace
- Game Room
- Traditional Architecture
- Upgraded Countertops
- Sitting Room
About This Home
As of June 2017BEST DEAL IN GUILFORD!! Lovely brick home situated on a beautifully landscaped lot with a stunning patio & private backyard. Newly updated master bath, updated kitchen to included large island w/ gas cooktop and granite counter tops.Finished LL with large rec room.LG BR's and spacious living areas. Beautiful hardwood floors and freshly painted.2 car ga attached by breezeway.
Last Buyer's Agent
Dick Roszel
Long & Foster Real Estate, Inc. License #MRIS:26352
Home Details
Home Type
- Single Family
Year Built
- Built in 1950
Lot Details
- 0.26 Acre Lot
- Partially Fenced Property
- Property is in very good condition
- Property is zoned 0R010
HOA Fees
- $21 Monthly HOA Fees
Parking
- 2 Car Detached Garage
Home Design
- Traditional Architecture
- Brick Exterior Construction
- Slate Roof
Interior Spaces
- Property has 3 Levels
- Traditional Floor Plan
- Built-In Features
- Crown Molding
- Ceiling Fan
- 1 Fireplace
- Entrance Foyer
- Sitting Room
- Living Room
- Dining Room
- Game Room
- Monitored
Kitchen
- Cooktop
- Dishwasher
- Kitchen Island
- Upgraded Countertops
Bedrooms and Bathrooms
- 4 Bedrooms
- En-Suite Primary Bedroom
- En-Suite Bathroom
- 4 Bathrooms
Finished Basement
- Rear Basement Entry
- Basement with some natural light
Outdoor Features
- Patio
- Porch
Utilities
- Forced Air Heating and Cooling System
- Natural Gas Water Heater
Listing and Financial Details
- Home warranty included in the sale of the property
- Tax Lot 10
- Assessor Parcel Number 0312013717 010
Ownership History
Purchase Details
Home Financials for this Owner
Home Financials are based on the most recent Mortgage that was taken out on this home.Purchase Details
Home Financials for this Owner
Home Financials are based on the most recent Mortgage that was taken out on this home.Purchase Details
Home Financials for this Owner
Home Financials are based on the most recent Mortgage that was taken out on this home.Purchase Details
Home Financials for this Owner
Home Financials are based on the most recent Mortgage that was taken out on this home.Purchase Details
Similar Homes in the area
Home Values in the Area
Average Home Value in this Area
Purchase History
| Date | Type | Sale Price | Title Company |
|---|---|---|---|
| Deed | $484,000 | Liberty Title & Escrow Of Ma | |
| Deed | $480,000 | Champion Title & Settlements | |
| Deed | $535,500 | Champion Title & Settlements | |
| Deed | $619,000 | -- | |
| Deed | $469,000 | -- |
Mortgage History
| Date | Status | Loan Amount | Loan Type |
|---|---|---|---|
| Open | $479,000 | New Conventional | |
| Closed | $459,800 | New Conventional | |
| Previous Owner | $270,000 | New Conventional | |
| Previous Owner | $270,000 | New Conventional | |
| Previous Owner | $332,000 | Purchase Money Mortgage |
Property History
| Date | Event | Price | Change | Sq Ft Price |
|---|---|---|---|---|
| 06/29/2017 06/29/17 | Sold | $484,000 | -3.2% | $175 / Sq Ft |
| 05/04/2017 05/04/17 | Pending | -- | -- | -- |
| 02/21/2017 02/21/17 | Price Changed | $499,900 | -2.9% | $181 / Sq Ft |
| 02/13/2017 02/13/17 | Price Changed | $515,000 | -4.5% | $186 / Sq Ft |
| 01/08/2017 01/08/17 | Price Changed | $539,000 | -1.8% | $195 / Sq Ft |
| 09/21/2016 09/21/16 | For Sale | $549,000 | +14.4% | $199 / Sq Ft |
| 01/25/2012 01/25/12 | Sold | $480,000 | -8.6% | $174 / Sq Ft |
| 12/14/2011 12/14/11 | Pending | -- | -- | -- |
| 10/25/2011 10/25/11 | Price Changed | $525,000 | -2.0% | $190 / Sq Ft |
| 10/07/2011 10/07/11 | Price Changed | $535,500 | -2.5% | $194 / Sq Ft |
| 06/10/2011 06/10/11 | For Sale | $549,000 | -- | $199 / Sq Ft |
Tax History Compared to Growth
Tax History
| Year | Tax Paid | Tax Assessment Tax Assessment Total Assessment is a certain percentage of the fair market value that is determined by local assessors to be the total taxable value of land and additions on the property. | Land | Improvement |
|---|---|---|---|---|
| 2025 | $11,214 | $535,533 | -- | -- |
| 2024 | $11,214 | $511,600 | $201,400 | $310,200 |
| 2023 | $11,189 | $511,600 | $201,400 | $310,200 |
| 2022 | $11,215 | $511,600 | $201,400 | $310,200 |
| 2021 | $12,449 | $527,500 | $201,400 | $326,100 |
| 2020 | $11,183 | $512,967 | $0 | $0 |
| 2019 | $10,785 | $498,433 | $0 | $0 |
| 2018 | $10,714 | $483,900 | $201,400 | $282,500 |
| 2017 | $10,673 | $555,300 | $0 | $0 |
| 2016 | -- | $502,800 | $0 | $0 |
| 2015 | $12,227 | $450,300 | $0 | $0 |
| 2014 | $12,227 | $450,300 | $0 | $0 |
Agents Affiliated with this Home
-

Seller's Agent in 2017
JoAnn Moncure
Cummings & Co Realtors
(410) 598-1472
1 in this area
32 Total Sales
-
J
Buyer's Agent in 2017
Julie Gochar
RE/MAX
-

Seller's Agent in 2012
Lucie Dulin
Compass
(410) 804-7141
105 Total Sales
-
D
Buyer's Agent in 2012
Dick Roszel
Long & Foster
Map
Source: Bright MLS
MLS Number: 1004468816
APN: 3717-010
- 3907 Juniper Rd
- 217 Wendover Rd
- 3809 Juniper Rd
- 7 E 39th St
- 3923 Juniper Rd
- 203 Saint Martins Rd
- 3933 Greenmount Ave
- 101 E Highfield Rd
- 7 York Ct
- 3731 Greenmount Ave
- 517 E 38th St
- 4102 Greenway
- 511 E 39th St
- 3800 Old York Rd
- 510 E 41st St
- 514 E 41st St
- 4000 N Charles St Unit 1510
- 4000 N Charles St Unit 905
- 4000 N Charles St Unit 706
- 4000 N Charles St Unit 307
