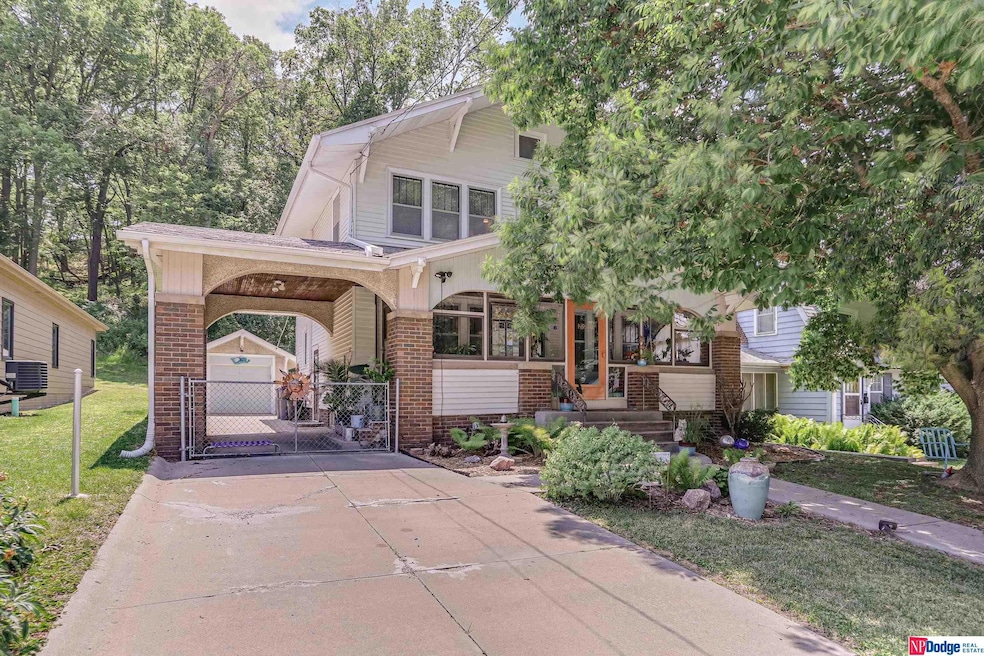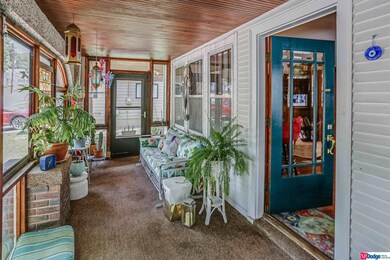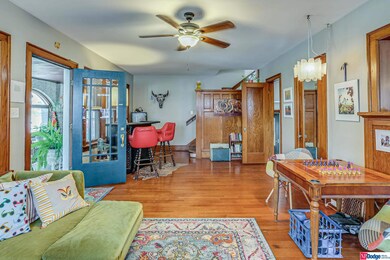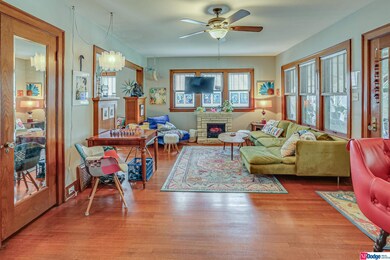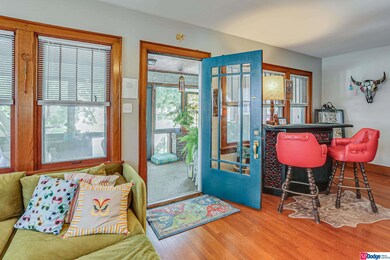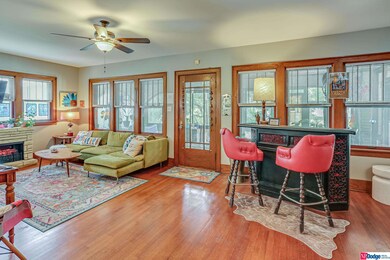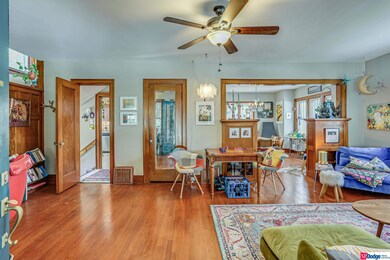
201 Locust Lodge Ave Council Bluffs, IA 51503
North Broadway NeighborhoodEstimated Value: $298,000 - $321,000
Highlights
- Traditional Architecture
- 1 Fireplace
- Formal Dining Room
- Wood Flooring
- No HOA
- 1 Car Detached Garage
About This Home
As of August 2023Contract Pending, on the market for backup offers until all contingencies removed. Welcome home! Charming 4 Bed, 2 Bath home on Locust Lodge features an enclosed front porch for 3 seasons of enjoyment, beautifully landscaped yard and private backyard for relaxation and entertainment. The main floor includes a powder room, kitchen with ample storage, and a large living room and dining room with built-ins, original woodwork and bright windows. Upstairs, the unique and spacious bedrooms share wood floors and an open landing. There is also a porte cochere and detached 1-car garage for convenience. AMA
Last Agent to Sell the Property
NP Dodge RE Sales Inc 86Dodge Brokerage Phone: 402-301-1082 License #20130211 Listed on: 07/26/2023

Home Details
Home Type
- Single Family
Est. Annual Taxes
- $3,958
Year Built
- Built in 1924
Lot Details
- 8,276 Sq Ft Lot
- Chain Link Fence
Parking
- 1 Car Detached Garage
Home Design
- Traditional Architecture
- Brick Exterior Construction
- Block Foundation
- Composition Roof
Interior Spaces
- 2,100 Sq Ft Home
- 2-Story Property
- Ceiling height of 9 feet or more
- Ceiling Fan
- Skylights
- 1 Fireplace
- Formal Dining Room
- Unfinished Basement
- Basement Windows
Kitchen
- Oven or Range
- Microwave
- Dishwasher
- Disposal
Flooring
- Wood
- Carpet
- Concrete
Bedrooms and Bathrooms
- 4 Bedrooms
Laundry
- Dryer
- Washer
Outdoor Features
- Enclosed patio or porch
Schools
- Hoover Elementary School
- Kirn Middle School
- Abraham Lincoln High School
Utilities
- Forced Air Heating and Cooling System
- Heating System Uses Gas
- Phone Available
- Cable TV Available
Community Details
- No Home Owners Association
- Locust Lodge Subdivision
Listing and Financial Details
- Assessor Parcel Number 754330129015
Ownership History
Purchase Details
Home Financials for this Owner
Home Financials are based on the most recent Mortgage that was taken out on this home.Purchase Details
Home Financials for this Owner
Home Financials are based on the most recent Mortgage that was taken out on this home.Purchase Details
Home Financials for this Owner
Home Financials are based on the most recent Mortgage that was taken out on this home.Similar Homes in Council Bluffs, IA
Home Values in the Area
Average Home Value in this Area
Purchase History
| Date | Buyer | Sale Price | Title Company |
|---|---|---|---|
| Rainwater Jason | $285,000 | None Listed On Document | |
| Chapman Melissa | $171,500 | None Available | |
| No Equity Homes | $135,000 | None Available |
Mortgage History
| Date | Status | Borrower | Loan Amount |
|---|---|---|---|
| Open | Rainwater Jason | $296,942 | |
| Closed | Rainwater Jason | $291,127 | |
| Previous Owner | Chapman Melissa | $139,000 | |
| Previous Owner | Chapman Melissa | $137,200 | |
| Previous Owner | No Equity Homes | $108,000 | |
| Previous Owner | Slosser Lucille M | $9,228 |
Property History
| Date | Event | Price | Change | Sq Ft Price |
|---|---|---|---|---|
| 08/31/2023 08/31/23 | Sold | $285,000 | 0.0% | $136 / Sq Ft |
| 07/31/2023 07/31/23 | Pending | -- | -- | -- |
| 07/26/2023 07/26/23 | For Sale | $285,000 | +66.2% | $136 / Sq Ft |
| 01/15/2020 01/15/20 | Sold | $171,500 | -13.2% | $82 / Sq Ft |
| 12/26/2019 12/26/19 | Pending | -- | -- | -- |
| 10/16/2019 10/16/19 | For Sale | $197,500 | -- | $94 / Sq Ft |
Tax History Compared to Growth
Tax History
| Year | Tax Paid | Tax Assessment Tax Assessment Total Assessment is a certain percentage of the fair market value that is determined by local assessors to be the total taxable value of land and additions on the property. | Land | Improvement |
|---|---|---|---|---|
| 2024 | $4,208 | $241,600 | $26,500 | $215,100 |
| 2023 | $4,208 | $211,100 | $26,500 | $184,600 |
| 2022 | $3,958 | $168,700 | $30,500 | $138,200 |
| 2021 | $6,064 | $168,700 | $30,500 | $138,200 |
| 2020 | $3,190 | $168,700 | $30,500 | $138,200 |
| 2019 | $2,862 | $137,200 | $30,500 | $106,700 |
| 2018 | $2,800 | $123,070 | $21,689 | $101,381 |
| 2017 | $2,838 | $123,070 | $21,689 | $101,381 |
| 2015 | $2,770 | $123,070 | $21,689 | $101,381 |
| 2014 | $2,772 | $123,070 | $21,689 | $101,381 |
Agents Affiliated with this Home
-
Leria Bray

Seller's Agent in 2023
Leria Bray
NP Dodge Real Estate Sales, Inc.
(402) 333-5008
1 in this area
71 Total Sales
-
Jeffrey Forman

Buyer's Agent in 2023
Jeffrey Forman
Keller Williams Greater Omaha
(402) 968-7140
2 in this area
71 Total Sales
-
Sarah Porter
S
Seller's Agent in 2020
Sarah Porter
BHHS Ambassador- Regency
2 in this area
10 Total Sales
-
B
Seller Co-Listing Agent in 2020
Ben Proctor
BHHS Ambassador Real Estate
Map
Source: Great Plains Regional MLS
MLS Number: 22316786
APN: 7543-30-129-015
- 135 Elmwood Dr
- 1204 N Broadway
- 1540 N Broadway
- 250 Highland Dr
- 1611 N Broadway
- 1702 N Broadway
- 481 Houston Ave
- 1309 Mcpherson Ave
- 619 Simms Ave
- 623 Simms Ave
- 137 Zenith Dr
- 455 Houston Ave
- 4 Park Cir
- 105 Zenith Dr
- 209 Zenith Dr
- 377 Benton St
- 34 Crestwood Dr
- 319 Frank St
- 759 Simms Ave
- 317 Mount Vernon St
- 201 Locust Lodge Ave
- 125 Locust Lodge Ave
- 205 Locust Lodge Ave
- 209 Locust Lodge Ave
- 121 Locust Lodge Ave
- 211 Locust Lodge Ave
- 117 Locust Lodge Ave
- 217 Locust Lodge Ave
- 138 Locust Lodge Ave
- 206 Locust Lodge Ave
- 210 Locust Lodge Ave
- 122 Locust Lodge Ave
- 216 Locust Lodge Ave
- 219 Locust Lodge Ave
- 109 Locust Lodge Ave
- 120 Locust Lodge Ave
- LOT 0014 Locust Lodge Ave
- 214 Locust Lodge Ave
- 221 Locust Lodge Ave
- 105 Locust Lodge Ave
