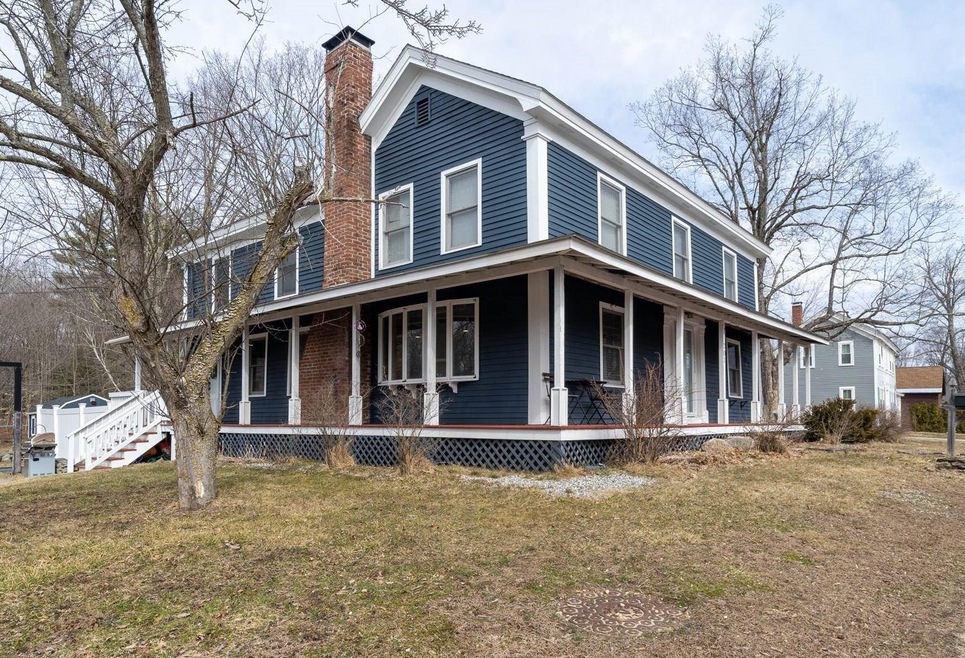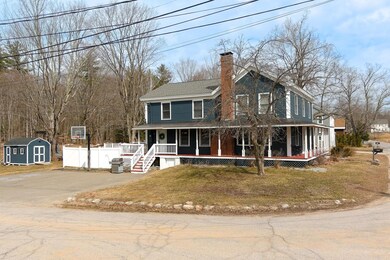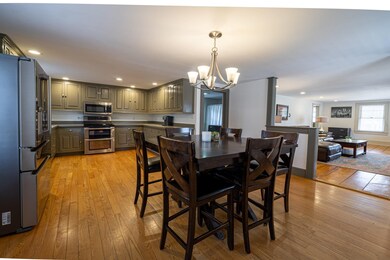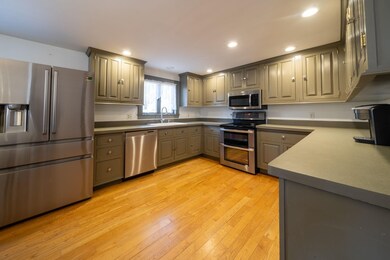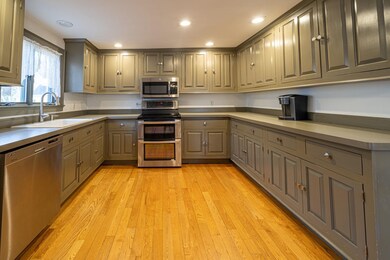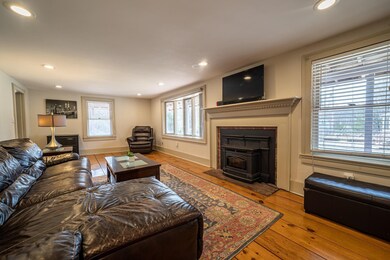
201 Main St Candia, NH 03034
Highlights
- Above Ground Pool
- Countryside Views
- Main Floor Bedroom
- Colonial Architecture
- Wood Flooring
- Covered patio or porch
About This Home
As of May 2022Call TJ Potter 603-345-2395 for additional information or to arrange for a showing. Classic New Englander Colonial home with wrap around porch and all the modern amenities have been added since the home was completely rebuilt in 1984. New central air conditioning, new water heater, updated 200 amp electrical service with generator hook-up, new well pump and tank, appliances, pellet stove and freshly painted inside and out. Inside you have a large modern eat-in kitchen with lots of cabinets, stainless steel appliances, double ovens, opens to living room with pellet stove, bay window, wide pine floors, recessed lighting, first floor has a full bath and laundry room and a large bedroom being used a light and bright office. Second floor has all wood floors, full bath, master with double closets, an office being used as a bedroom, and two additional bedrooms. Large paved driveway, above ground pool with privacy fence, large shed.
Last Agent to Sell the Property
Keller Williams Realty-Metropolitan License #062231 Listed on: 03/18/2022

Last Buyer's Agent
Stanton Dewitt Barker
KW Coastal and Lakes & Mountains Realty License #068830

Home Details
Home Type
- Single Family
Est. Annual Taxes
- $5,121
Year Built
- Built in 1890
Lot Details
- 8,276 Sq Ft Lot
- Partially Fenced Property
- Landscaped
- Level Lot
Parking
- Paved Parking
Home Design
- Colonial Architecture
- Concrete Foundation
- Stone Foundation
- Wood Frame Construction
- Shingle Roof
- Clap Board Siding
Interior Spaces
- 2-Story Property
- Woodwork
- Fireplace
- Combination Kitchen and Dining Room
- Countryside Views
- Laundry on main level
Kitchen
- Stove
- Microwave
- Dishwasher
Flooring
- Wood
- Carpet
- Vinyl
Bedrooms and Bathrooms
- 4 Bedrooms
- Main Floor Bedroom
- Bathroom on Main Level
- 2 Full Bathrooms
Unfinished Basement
- Interior Basement Entry
- Basement Storage
Accessible Home Design
- Hard or Low Nap Flooring
Outdoor Features
- Above Ground Pool
- Covered patio or porch
- Shed
Schools
- Henry W. Moore Elementary School
- Henry W Moore Middle School
- Pinkerton Academy High School
Utilities
- Zoned Heating
- Pellet Stove burns compressed wood to generate heat
- Heating System Uses Oil
- Generator Hookup
- 200+ Amp Service
- Private Water Source
- Drilled Well
- Electric Water Heater
- Septic Tank
- Private Sewer
- Leach Field
- Cable TV Available
Community Details
- Hiking Trails
- Trails
Listing and Financial Details
- Tax Block 041
Ownership History
Purchase Details
Home Financials for this Owner
Home Financials are based on the most recent Mortgage that was taken out on this home.Purchase Details
Home Financials for this Owner
Home Financials are based on the most recent Mortgage that was taken out on this home.Similar Homes in Candia, NH
Home Values in the Area
Average Home Value in this Area
Purchase History
| Date | Type | Sale Price | Title Company |
|---|---|---|---|
| Warranty Deed | $500,000 | None Available | |
| Warranty Deed | $500,000 | None Available | |
| Warranty Deed | $233,000 | -- | |
| Warranty Deed | $233,000 | -- |
Mortgage History
| Date | Status | Loan Amount | Loan Type |
|---|---|---|---|
| Open | $490,943 | FHA | |
| Closed | $490,943 | FHA | |
| Closed | $0 | No Value Available |
Property History
| Date | Event | Price | Change | Sq Ft Price |
|---|---|---|---|---|
| 05/13/2022 05/13/22 | Sold | $500,000 | +14.9% | $221 / Sq Ft |
| 03/31/2022 03/31/22 | Pending | -- | -- | -- |
| 03/28/2022 03/28/22 | Price Changed | $435,000 | -7.4% | $192 / Sq Ft |
| 03/18/2022 03/18/22 | For Sale | $469,900 | +101.7% | $208 / Sq Ft |
| 08/29/2013 08/29/13 | Sold | $233,000 | -12.0% | $103 / Sq Ft |
| 07/19/2013 07/19/13 | Pending | -- | -- | -- |
| 04/01/2013 04/01/13 | For Sale | $264,900 | -- | $117 / Sq Ft |
Tax History Compared to Growth
Tax History
| Year | Tax Paid | Tax Assessment Tax Assessment Total Assessment is a certain percentage of the fair market value that is determined by local assessors to be the total taxable value of land and additions on the property. | Land | Improvement |
|---|---|---|---|---|
| 2024 | $6,033 | $469,100 | $126,400 | $342,700 |
| 2023 | $5,403 | $261,900 | $60,200 | $201,700 |
| 2022 | $5,317 | $261,900 | $60,200 | $201,700 |
| 2021 | $5,120 | $261,900 | $60,200 | $201,700 |
| 2020 | $5,248 | $261,900 | $60,200 | $201,700 |
| 2019 | $4,871 | $261,900 | $60,200 | $201,700 |
| 2018 | $5,565 | $231,100 | $55,400 | $175,700 |
| 2017 | $5,110 | $231,100 | $55,400 | $175,700 |
| 2016 | $5,110 | $231,100 | $55,400 | $175,700 |
| 2015 | $4,922 | $229,800 | $55,400 | $174,400 |
| 2014 | $4,872 | $229,800 | $55,400 | $174,400 |
| 2013 | $3,762 | $192,900 | $62,600 | $130,300 |
Agents Affiliated with this Home
-
TJ Potter

Seller's Agent in 2022
TJ Potter
Keller Williams Realty-Metropolitan
(603) 345-2395
4 in this area
95 Total Sales
-
S
Buyer's Agent in 2022
Stanton Dewitt Barker
KW Coastal and Lakes & Mountains Realty
-
J
Seller's Agent in 2013
Jennifer Moynihan
RE/MAX
Map
Source: PrimeMLS
MLS Number: 4901526
APN: CAND-000409-000041
- 91 Pineview Dr
- 23 Main St Unit Interior
- 196 Brown Rd
- Lot 3 Brown Rd
- Lot 2 Brown Rd
- 291 Brown Rd
- 31 Murray Hill Rd
- 167 Deerfield Rd
- 142 Flint Rd
- 12 Old Deerfield Rd
- 10 Critchett Rd
- 44 Cambridge Dr
- 297 Crowley Rd
- 93 Birch Rd
- 102 Green Rd
- 110 Currier Rd
- 15 Sargent Dr
- 734 High St
- 24 Watson Hill Rd
- 429 Critchett Rd
