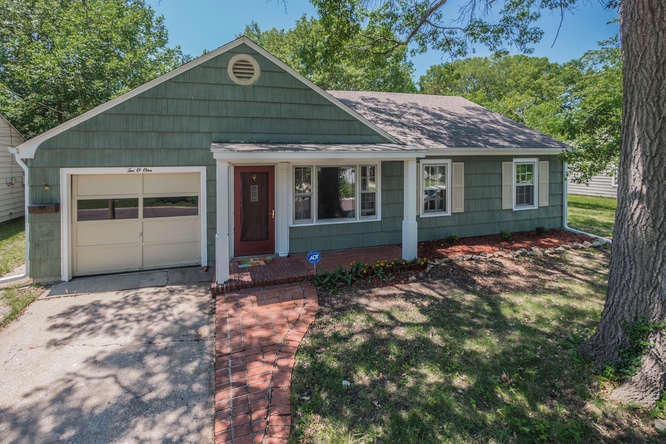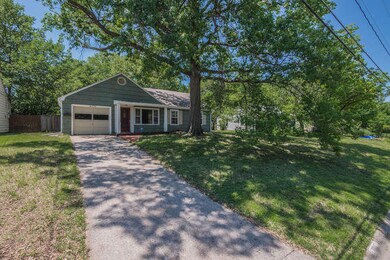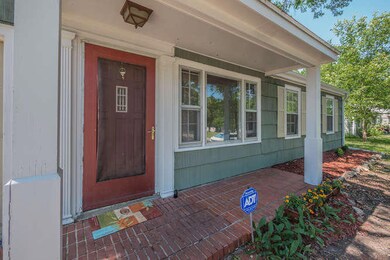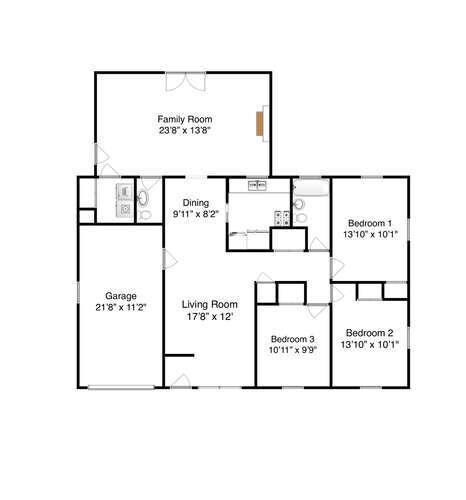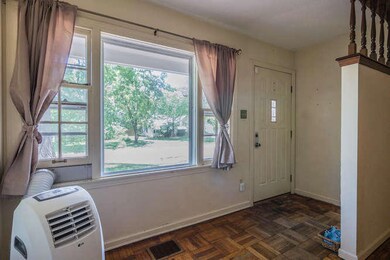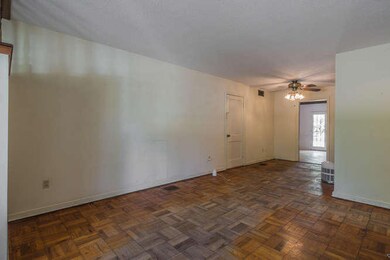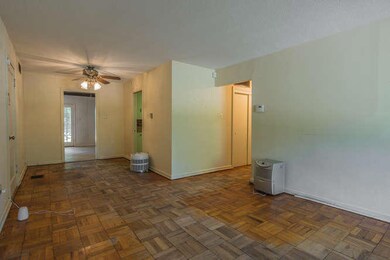
201 Maplewood Dr Columbia, MO 65203
Highlights
- Ranch Style House
- Partially Wooded Lot
- Covered patio or porch
- David H. Hickman High School Rated A-
- No HOA
- First Floor Utility Room
About This Home
As of October 2023The location, lot, mature trees, nice large backyard, and natural light make this a rare find at an incredible price. While it needs a lot of love, it has great strong bones and a fantastic canvass to work with plus a one year seller paid home warranty.
Last Agent to Sell the Property
MeyerWorks, LLC License #2004031601 Listed on: 07/03/2018
Home Details
Home Type
- Single Family
Est. Annual Taxes
- $1,126
Year Built
- Built in 1950
Lot Details
- 10,300 Sq Ft Lot
- Lot Dimensions are 70' x 147.3'
- East Facing Home
- Privacy Fence
- Wood Fence
- Back Yard Fenced
- Level Lot
- Partially Wooded Lot
Parking
- 1 Car Attached Garage
- Garage on Main Level
- Driveway
- Open Parking
Home Design
- Ranch Style House
- Traditional Architecture
- Concrete Foundation
- Slab Foundation
- Poured Concrete
- Architectural Shingle Roof
Interior Spaces
- 1,387 Sq Ft Home
- Ceiling Fan
- Paddle Fans
- Wood Burning Fireplace
- Window Treatments
- Wood Frame Window
- Family Room with Fireplace
- Combination Dining and Living Room
- First Floor Utility Room
- Utility Room
Kitchen
- Gas Range
- Portable Dishwasher
- Laminate Countertops
Flooring
- Parquet
- Ceramic Tile
- Vinyl
Bedrooms and Bathrooms
- 3 Bedrooms
- <<tubWithShowerToken>>
Laundry
- Laundry on main level
- Washer and Dryer Hookup
Home Security
- Home Security System
- Storm Doors
- Fire and Smoke Detector
Outdoor Features
- Covered patio or porch
Schools
- Russell Boulevard Elementary School
- West Middle School
- Hickman High School
Utilities
- Window Unit Cooling System
- Forced Air Heating System
- Heating System Uses Natural Gas
- Baseboard Heating
- Satellite Dish
- Cable TV Available
Community Details
- No Home Owners Association
- Maplewood Sub Subdivision
Listing and Financial Details
- Home warranty included in the sale of the property
- Assessor Parcel Number 1660500050060001
Ownership History
Purchase Details
Home Financials for this Owner
Home Financials are based on the most recent Mortgage that was taken out on this home.Purchase Details
Home Financials for this Owner
Home Financials are based on the most recent Mortgage that was taken out on this home.Purchase Details
Home Financials for this Owner
Home Financials are based on the most recent Mortgage that was taken out on this home.Similar Homes in Columbia, MO
Home Values in the Area
Average Home Value in this Area
Purchase History
| Date | Type | Sale Price | Title Company |
|---|---|---|---|
| Warranty Deed | -- | Boone Central Title | |
| Warranty Deed | -- | Boone Central Title Co | |
| Warranty Deed | -- | None Available |
Mortgage History
| Date | Status | Loan Amount | Loan Type |
|---|---|---|---|
| Previous Owner | $143,000 | New Conventional | |
| Previous Owner | $142,405 | New Conventional | |
| Previous Owner | $117,450 | Commercial | |
| Previous Owner | $85,775 | FHA |
Property History
| Date | Event | Price | Change | Sq Ft Price |
|---|---|---|---|---|
| 10/02/2023 10/02/23 | Sold | -- | -- | -- |
| 09/11/2023 09/11/23 | Pending | -- | -- | -- |
| 09/07/2023 09/07/23 | For Sale | $247,750 | +129.4% | $179 / Sq Ft |
| 08/02/2018 08/02/18 | Sold | -- | -- | -- |
| 07/05/2018 07/05/18 | Pending | -- | -- | -- |
| 07/03/2018 07/03/18 | For Sale | $108,000 | -- | $78 / Sq Ft |
Tax History Compared to Growth
Tax History
| Year | Tax Paid | Tax Assessment Tax Assessment Total Assessment is a certain percentage of the fair market value that is determined by local assessors to be the total taxable value of land and additions on the property. | Land | Improvement |
|---|---|---|---|---|
| 2024 | $1,400 | $20,748 | $2,736 | $18,012 |
| 2023 | $1,388 | $20,748 | $2,736 | $18,012 |
| 2022 | $1,284 | $19,209 | $2,736 | $16,473 |
| 2021 | $1,286 | $19,209 | $2,736 | $16,473 |
| 2020 | $1,223 | $17,155 | $2,736 | $14,419 |
| 2019 | $1,223 | $17,155 | $2,736 | $14,419 |
| 2018 | $1,140 | $0 | $0 | $0 |
| 2017 | $1,126 | $15,884 | $2,736 | $13,148 |
| 2016 | $1,156 | $15,884 | $2,736 | $13,148 |
| 2015 | $1,066 | $15,884 | $2,736 | $13,148 |
| 2014 | -- | $15,884 | $2,736 | $13,148 |
Agents Affiliated with this Home
-
Scott Jackson

Seller's Agent in 2023
Scott Jackson
Weichert, Realtors- House of Brokers
(573) 673-1409
55 Total Sales
-
J
Buyer's Agent in 2023
Jordan Barnes
Weichert, Realtors- House of Brokers
-
Lisa Meyer
L
Seller's Agent in 2018
Lisa Meyer
MeyerWorks, LLC
(816) 565-3055
56 Total Sales
-
Jim Meyer
J
Seller Co-Listing Agent in 2018
Jim Meyer
MeyerWorks, LLC
(573) 489-6150
81 Total Sales
-
Sean Moore

Buyer's Agent in 2018
Sean Moore
RE/MAX
(573) 424-7420
717 Total Sales
-
c
Buyer's Agent in 2018
cbor.rets.510000882
cbor.rets.RETS_OFFICE
Map
Source: Columbia Board of REALTORS®
MLS Number: 379226
APN: 16-605-00-05-006-00-01
- 368 Crown Point
- 340 Crown Point
- 702 Russell Blvd
- 1509 W Rollins Rd
- 201 Ruby Ln
- 204 Clinkscales Rd
- 1008 W Broadway
- 1301 W Ash St
- 1424 Bradford Dr
- 208 Bourn Ave
- 1418 Bradford Dr
- 405 Auburn Ln
- 308-310 Loch Ln
- 304-306 Loch Ln
- 1304 W Worley St
- 1209 Sunset Dr
- 404 S Greenwood Ave
- 1000 Yale
- 1402 Jean Rae Dr
- 1020 Crestland Ave
