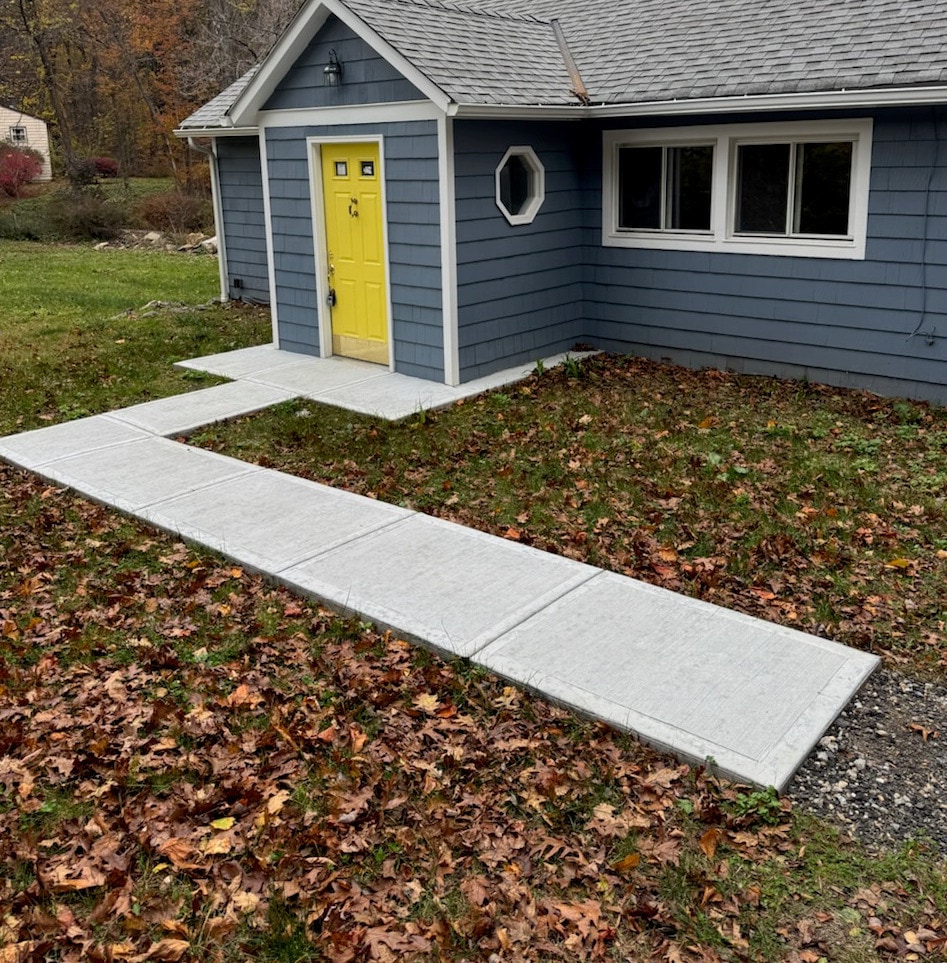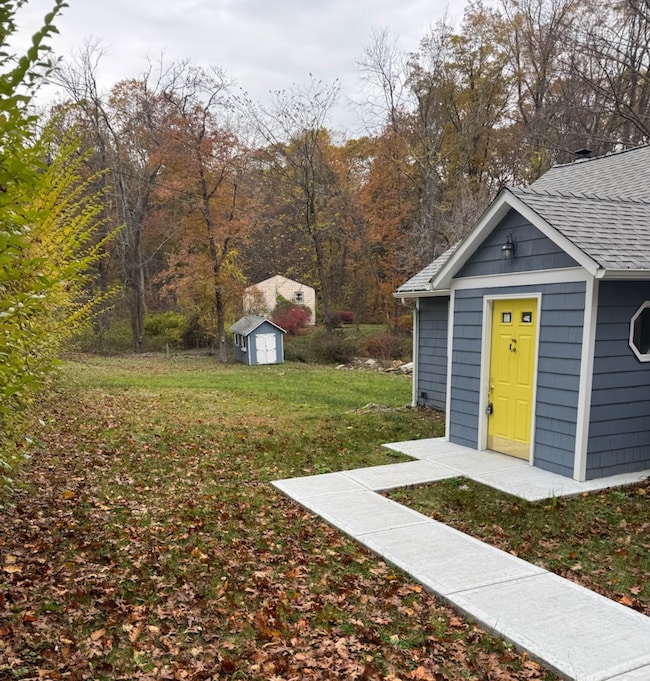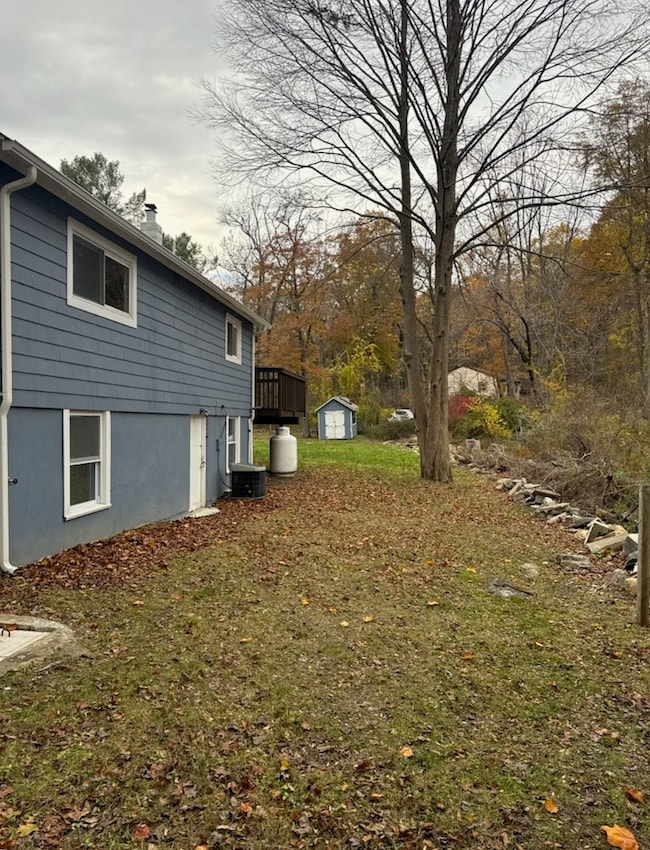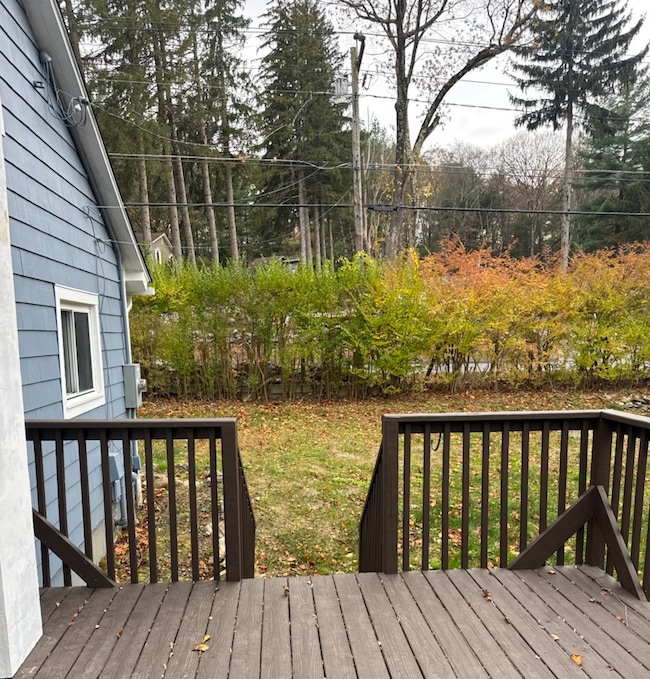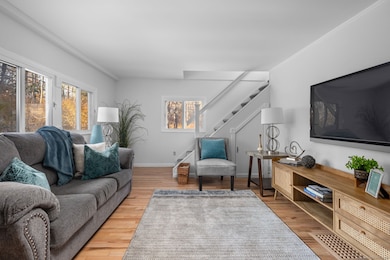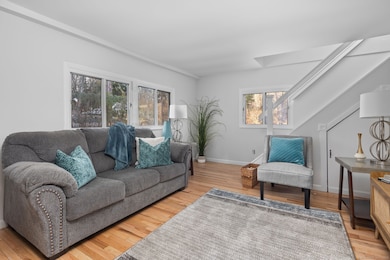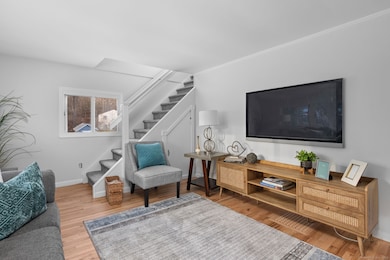201 Middle River Rd Danbury, CT 06811
Estimated payment $2,859/month
Highlights
- Cape Cod Architecture
- Central Air
- Property is near a golf course
- Attic
- Private Driveway
- Level Lot
About This Home
Nestled less than 2 miles from New York and just moments from the beautiful Richter Park Golf Course, this charming Cape Cod home offers the perfect blend of convenience and comfort. Situated on a private half-acre lot, this home boasts 2 bedrooms, 2.5 bathrooms, and a thoughtfully designed layout that maximizes both space and functionality. Enjoy brand new upgrades throughout, including a stunning new kitchen with granite countertops, custom cabinetry, and brand-new appliances. The main floor features 2 bedrooms and a beautifully updated full bathroom. The kitchen leads to a large deck and expansive side yard perfect for entertaining or relaxing in your private outdoor space. Finished attic offers endless possibilities as a playroom, office, or cozy retreat. In addition to 1142 sqft of above-ground living space, the finished basement adds 616 sqft with a newly updated bathroom and 2 multi-purpose rooms, perfect for a home gym, rec room, or extra storage. Washer and dryer hookups are located in the basement. The detached garage has been fully renovated, providing extra storage or workshop space. With its prime location, spacious layout, and thoughtful updates, this home is the perfect blend of style and practicality! The King Street neighborhood offers easy access to parks, golf courses, and I-84, ensuring a vibrant lifestyle..
Listing Agent
Coldwell Banker Realty Brokerage Phone: (786) 266-2700 License #RES.0814218 Listed on: 09/25/2025

Home Details
Home Type
- Single Family
Est. Annual Taxes
- $5,283
Year Built
- Built in 1949
Lot Details
- 0.5 Acre Lot
- Level Lot
- Property is zoned RA40
Home Design
- Cape Cod Architecture
- Concrete Foundation
- Frame Construction
- Asphalt Shingled Roof
- Vinyl Siding
Interior Spaces
- 1,142 Sq Ft Home
- Basement Fills Entire Space Under The House
- Walkup Attic
Kitchen
- Gas Range
- Range Hood
- Microwave
- Dishwasher
Bedrooms and Bathrooms
- 2 Bedrooms
Parking
- 1 Car Garage
- Private Driveway
Location
- Property is near a golf course
Schools
- King Street Elementary School
- Danbury High School
Utilities
- Central Air
- Heating System Uses Propane
- Private Company Owned Well
- Fuel Tank Located in Basement
Listing and Financial Details
- Assessor Parcel Number 65905
Map
Home Values in the Area
Average Home Value in this Area
Tax History
| Year | Tax Paid | Tax Assessment Tax Assessment Total Assessment is a certain percentage of the fair market value that is determined by local assessors to be the total taxable value of land and additions on the property. | Land | Improvement |
|---|---|---|---|---|
| 2025 | $5,283 | $211,400 | $88,900 | $122,500 |
| 2024 | $5,167 | $211,400 | $88,900 | $122,500 |
| 2023 | $4,932 | $211,400 | $88,900 | $122,500 |
| 2022 | $4,685 | $166,000 | $86,400 | $79,600 |
| 2021 | $19,187 | $166,000 | $86,400 | $79,600 |
| 2020 | $4,582 | $166,000 | $86,400 | $79,600 |
| 2019 | $4,582 | $166,000 | $86,400 | $79,600 |
| 2018 | $19,075 | $166,000 | $86,400 | $79,600 |
| 2017 | $4,444 | $153,500 | $82,300 | $71,200 |
| 2016 | $4,402 | $153,500 | $82,300 | $71,200 |
| 2015 | $4,338 | $153,500 | $82,300 | $71,200 |
| 2014 | $4,237 | $153,500 | $82,300 | $71,200 |
Property History
| Date | Event | Price | List to Sale | Price per Sq Ft | Prior Sale |
|---|---|---|---|---|---|
| 10/29/2025 10/29/25 | Price Changed | $458,900 | -2.3% | $402 / Sq Ft | |
| 09/25/2025 09/25/25 | For Sale | $469,900 | +104.3% | $411 / Sq Ft | |
| 09/26/2024 09/26/24 | Sold | $230,000 | -20.7% | $201 / Sq Ft | View Prior Sale |
| 07/09/2024 07/09/24 | Price Changed | $289,900 | -3.3% | $254 / Sq Ft | |
| 06/03/2024 06/03/24 | Price Changed | $299,900 | -4.8% | $263 / Sq Ft | |
| 01/26/2024 01/26/24 | Price Changed | $315,000 | -4.5% | $276 / Sq Ft | |
| 12/27/2023 12/27/23 | Price Changed | $329,900 | -1.7% | $289 / Sq Ft | |
| 12/14/2023 12/14/23 | For Sale | $335,500 | +168.4% | $294 / Sq Ft | |
| 11/06/2015 11/06/15 | Sold | $125,000 | 0.0% | $102 / Sq Ft | View Prior Sale |
| 10/07/2015 10/07/15 | Pending | -- | -- | -- | |
| 10/06/2015 10/06/15 | For Sale | $125,000 | -- | $102 / Sq Ft |
Purchase History
| Date | Type | Sale Price | Title Company |
|---|---|---|---|
| Warranty Deed | $230,000 | None Available | |
| Warranty Deed | $230,000 | None Available | |
| Commissioners Deed | $165,732 | None Available | |
| Commissioners Deed | $165,732 | None Available | |
| Quit Claim Deed | -- | -- | |
| Warranty Deed | $125,000 | -- | |
| Warranty Deed | -- | -- | |
| Warranty Deed | $145,000 | -- | |
| Quit Claim Deed | -- | -- | |
| Warranty Deed | -- | -- | |
| Warranty Deed | $145,000 | -- | |
| Warranty Deed | $134,000 | -- |
Mortgage History
| Date | Status | Loan Amount | Loan Type |
|---|---|---|---|
| Previous Owner | $145,200 | Credit Line Revolving | |
| Previous Owner | $142,127 | FHA |
Source: SmartMLS
MLS Number: 24129366
APN: DANB-000008C-000000-000048
- 9 Birch Rd
- 147 Middle River Rd Unit 153
- 29 Saddle Rock Rd
- 18F Milltown Rd
- 7 Fox Hollow Rd
- 112 Clapboard Ridge Rd
- 4 Autumn Ridge Rd
- 62 Indian Wells Rd
- 100 Padanaram Rd
- 91 Sherwood Hill Rd
- 46 S King St
- 20 Maplewood Dr
- 51 Sherwood Hill Rd
- 9 Wintergreen Hill Rd
- 239 Gage Rd
- 45 Ball Pond Rd
- 5 Equestrian Acres
- 24 Hillandale Rd
- 7 Carriage Ln
- 15 S Meadow Dr
- 7 Jarrod Dr
- 4 Zinn Rd
- 18 Old Ridgebury Rd
- 55 Mill Plain Rd Unit 23-2
- 12 Putnam Ln
- 1 Shawe St
- 8 Brentwood Cir
- 9 Monticello Dr
- 9 Monticello Dr Unit 31002
- 9 Monticello Dr Unit 37201
- 100 Reserve Rd
- 157 Ball Pond Rd Unit C
- Woodland Rd
- 101 Avalon Lake Rd
- 25 Padanaram Rd
- 10 Clapboard Ridge Rd
- 10 Scuppo Rd Unit B10
- 15 Hayestown Heights
- 34 A Padanaram Rd Unit 315
- 3 Bergh St Unit 3
