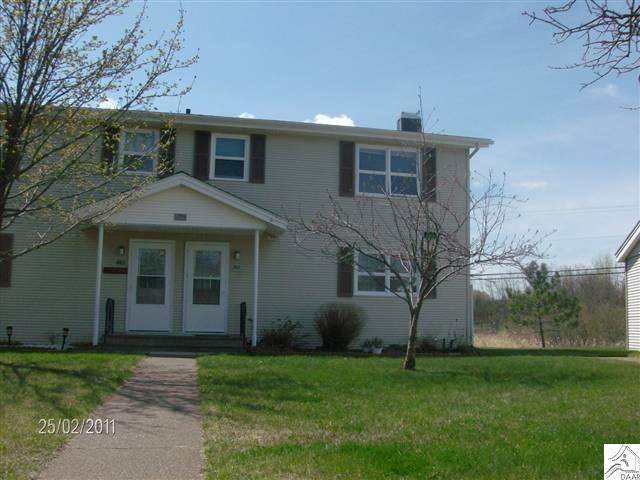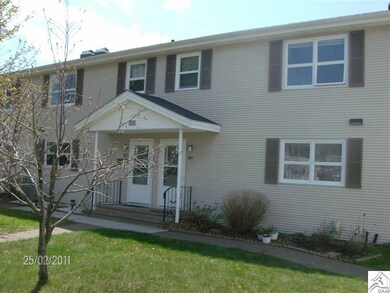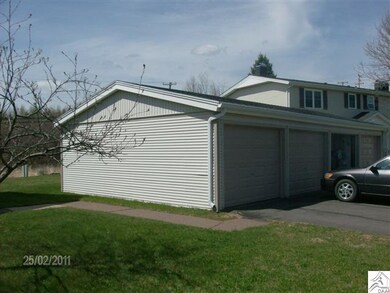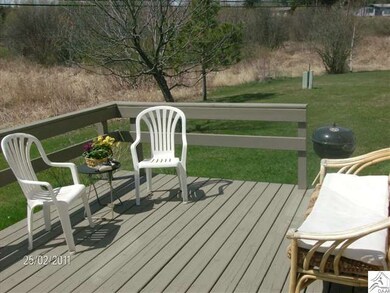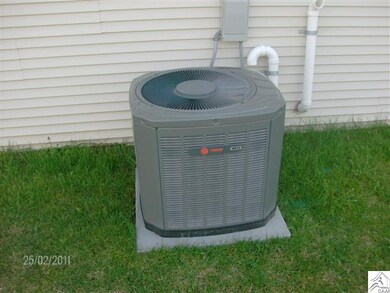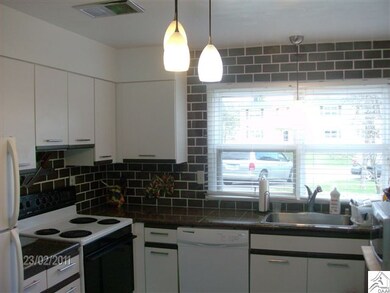
201 Mitchell Cir Unit 49D Duluth, MN 55811
Kenwood NeighborhoodHighlights
- Fitness Center
- Deck
- Tennis Courts
- Open Floorplan
- Wood Flooring
- 1 Car Detached Garage
About This Home
As of August 2015Aspenwood Condo Large master bedroom with 2 large closets, 2nd bedroom, 2 baths, Rec Room in partially finished basement has electric fireplace, Deck gets afternoon sun with lots of privacy facing the woods. Newer natural gas furnace, water heater and some windows. New hardwood floors in the large living room dining room combination with built in floor to ceiling shelves that has a place for your tv. Lots of storage. Appliances stay dishwasher, stove, refridgerator, washer and dryer. Modern style kitchen with beautiful pendent lighting. Central air, natural gas heat Common interest includes a club house for parties or meetings with full kitchen and bath, exercise room, new playground with picnic table, basketball and tennis courts. Large field for playing softball, frisbee, etc. Pets are accepted (2). One car gar. Assoc dues incl. water, sewer, garbage common area insurance, snow/lawn $287.69/mo. Low utilities: $48/mo electric $97/mo heat Please call for a showing-
Last Agent to Sell the Property
Tracey Tellor
Tellor Realty, LLC Listed on: 04/13/2012
Last Buyer's Agent
Tracey Tellor
Tellor Realty, LLC Listed on: 04/13/2012
Home Details
Home Type
- Single Family
Est. Annual Taxes
- $1,073
Year Built
- Built in 1960
HOA Fees
- $288 Monthly HOA Fees
Home Design
- Frame Construction
- Vinyl Siding
Interior Spaces
- 2-Story Property
- Open Floorplan
- Ceiling Fan
- Combination Dining and Living Room
Kitchen
- Range
- Dishwasher
Flooring
- Wood
- Tile
Bedrooms and Bathrooms
- 2 Bedrooms
- Bathroom on Main Level
Laundry
- Dryer
- Washer
Partially Finished Basement
- Basement Fills Entire Space Under The House
- Sump Pump
- Drain
- Block Basement Construction
Parking
- 1 Car Detached Garage
- Garage Door Opener
- Shared Driveway
Outdoor Features
- Deck
Utilities
- Forced Air Heating and Cooling System
- Electric Water Heater
Listing and Financial Details
- Assessor Parcel Number 010-0159-00120
Community Details
Overview
- Association fees include exterior maintenance, management, parking, recreation facilities, shared amenities, snow removal, trash, water, building insurance, lawn care
Recreation
- Tennis Courts
- Fitness Center
Ownership History
Purchase Details
Home Financials for this Owner
Home Financials are based on the most recent Mortgage that was taken out on this home.Purchase Details
Home Financials for this Owner
Home Financials are based on the most recent Mortgage that was taken out on this home.Purchase Details
Home Financials for this Owner
Home Financials are based on the most recent Mortgage that was taken out on this home.Similar Homes in Duluth, MN
Home Values in the Area
Average Home Value in this Area
Purchase History
| Date | Type | Sale Price | Title Company |
|---|---|---|---|
| Warranty Deed | $120,775 | Stewart Title | |
| Warranty Deed | $100,000 | Rels Title | |
| Warranty Deed | $118,500 | Lakeview Title |
Mortgage History
| Date | Status | Loan Amount | Loan Type |
|---|---|---|---|
| Open | $96,620 | New Conventional | |
| Previous Owner | $80,000 | New Conventional | |
| Previous Owner | $15,191 | Unknown |
Property History
| Date | Event | Price | Change | Sq Ft Price |
|---|---|---|---|---|
| 08/28/2015 08/28/15 | Sold | $120,775 | 0.0% | $80 / Sq Ft |
| 07/20/2015 07/20/15 | Pending | -- | -- | -- |
| 06/02/2015 06/02/15 | For Sale | $120,775 | +20.8% | $80 / Sq Ft |
| 08/29/2012 08/29/12 | Sold | $100,000 | -10.7% | $53 / Sq Ft |
| 07/17/2012 07/17/12 | Pending | -- | -- | -- |
| 04/13/2012 04/13/12 | For Sale | $111,999 | -- | $59 / Sq Ft |
Tax History Compared to Growth
Tax History
| Year | Tax Paid | Tax Assessment Tax Assessment Total Assessment is a certain percentage of the fair market value that is determined by local assessors to be the total taxable value of land and additions on the property. | Land | Improvement |
|---|---|---|---|---|
| 2023 | $2,896 | $213,600 | $21,900 | $191,700 |
| 2022 | $2,806 | $181,000 | $21,200 | $159,800 |
| 2021 | $1,950 | $141,400 | $20,400 | $121,000 |
| 2020 | $1,686 | $141,400 | $20,400 | $121,000 |
| 2019 | $1,524 | $123,900 | $18,400 | $105,500 |
| 2018 | $1,414 | $115,000 | $18,000 | $97,000 |
| 2017 | $1,404 | $115,000 | $18,000 | $97,000 |
| 2016 | $1,374 | $120,000 | $17,200 | $102,800 |
| 2015 | $1,662 | $106,800 | $17,300 | $89,500 |
| 2014 | $1,652 | $106,800 | $17,300 | $89,500 |
Agents Affiliated with this Home
-
Christine Fairchild

Seller's Agent in 2015
Christine Fairchild
RE/MAX
(218) 348-4848
5 in this area
136 Total Sales
-
Tracy Ramsay

Buyer's Agent in 2015
Tracy Ramsay
RE/MAX
(218) 390-6747
8 in this area
125 Total Sales
-
T
Seller's Agent in 2012
Tracey Tellor
Tellor Realty, LLC
Map
Source: REALTOR® Association of Southern Minnesota
MLS Number: 4224326
APN: 010015900120
- 608 Selfridge Dr
- 2715 Triggs Ave
- 3XXX N Blackman Ave
- 2201 Macfarlane Rd
- 1106 Butternut Ave
- 17xx N Arlington Ave
- 26 W Buffalo St
- 2020 Stanford Ave
- 309 Hickory St
- 335 E Willow St
- 103 E Willow St
- 212 E Willow St
- 2200 Kenwood Dr
- xxx Catherine St
- 331 E Locust St
- 202 E Locust St
- 631 Dale Place
- 320 Wildwood Dr
- 402 W Ideal St
- 609 Farrell Rd
