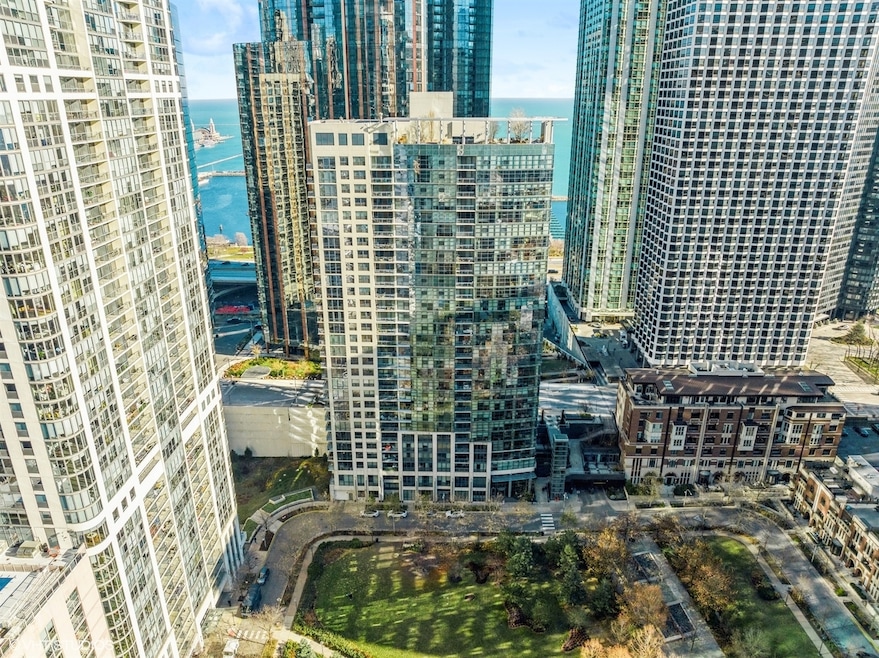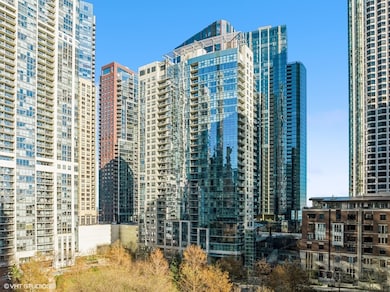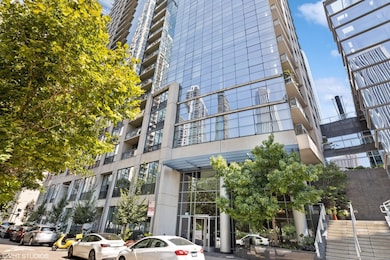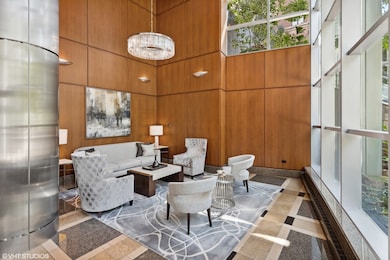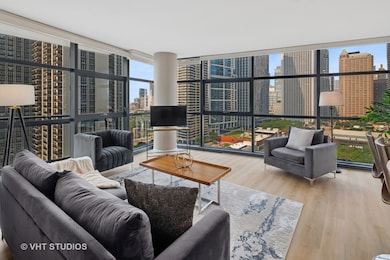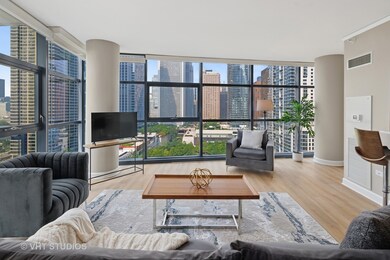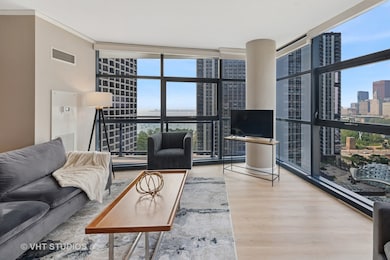
The Lancaster 201 N Westshore Dr Unit 1901 Chicago, IL 60601
New East Side NeighborhoodHighlights
- Doorman
- Fitness Center
- 1 Fireplace
- Water Views
- Wood Flooring
- 1-minute walk to Lakeshore East Park
About This Home
As of July 2025Welcome home to this 3BR/2.5BA condo at The Lancaster, in the heart of Lakeshore East. This rarely available, high floor, corner unit is flooded with South & West light and amazing views of Lake Michigan, and the city skyline from the floor-to-ceiling windows and private balcony. This unit has unobstructed views of Lakeshore East Park, which is a 6-acre tranquil setting outside your front door. This unit features a functional split bedroom floorplan with spacious primary bedroom, organized walk-in closet, marble bath with dual vanity and separate shower & tub. The 2nd and 3rd bedrooms are in its own wing making it perfect for home office & guest bedroom. Expansive park and city views from every single bedroom. Full-amenity building features 24-hour friendly door staff, on-site management, building engineer, rooftop sundeck with grilling stations and multiple lounge areas. There is also a spacious fitness center and bike storage. Just steps away from GEMS World Academy, Mariano's, kids playground with separate fenced-in dog park, Pedway, Chicago River Walk, Lakefront Trail, Magnificent Mile, Avli on The Park, Museum Campus, Millennium & Maggie Daley Parks, and tons of other options for entertainment and dining. One parking spot (P3-113) available for purchase.
Last Agent to Sell the Property
@properties Christie's International Real Estate License #475124410 Listed on: 06/06/2025

Property Details
Home Type
- Condominium
Est. Annual Taxes
- $17,887
Year Built
- Built in 2005
Lot Details
- Additional Parcels
HOA Fees
- $1,460 Monthly HOA Fees
Parking
- 1 Car Garage
- Parking Included in Price
Interior Spaces
- 1,800 Sq Ft Home
- 1 Fireplace
- Family Room
- Combination Dining and Living Room
- Storage
- Wood Flooring
Kitchen
- Range
- Microwave
- High End Refrigerator
- Dishwasher
- Disposal
Bedrooms and Bathrooms
- 3 Bedrooms
- 3 Potential Bedrooms
- Dual Sinks
- Soaking Tub
- Separate Shower
Laundry
- Laundry Room
- Dryer
- Washer
Utilities
- Forced Air Heating and Cooling System
- Heating System Uses Natural Gas
- Lake Michigan Water
Community Details
Overview
- Association fees include heat, air conditioning, water, insurance, doorman, tv/cable, exercise facilities, exterior maintenance, lawn care, scavenger, snow removal, internet
- 207 Units
- Michael Wieland Association, Phone Number (312) 228-9701
- High-Rise Condominium
- Property managed by Sudler
- 30-Story Property
Amenities
- Doorman
- Valet Parking
- Sundeck
- Party Room
- Elevator
- Package Room
- Community Storage Space
Recreation
- Park
- Bike Trail
Pet Policy
- Pet Deposit Required
- Dogs and Cats Allowed
Security
- Resident Manager or Management On Site
Ownership History
Purchase Details
Purchase Details
Home Financials for this Owner
Home Financials are based on the most recent Mortgage that was taken out on this home.Similar Homes in Chicago, IL
Home Values in the Area
Average Home Value in this Area
Purchase History
| Date | Type | Sale Price | Title Company |
|---|---|---|---|
| Warranty Deed | $725,000 | None Available | |
| Warranty Deed | $720,000 | Near North National Title |
Mortgage History
| Date | Status | Loan Amount | Loan Type |
|---|---|---|---|
| Open | $655,000 | New Conventional | |
| Closed | $704,000 | No Value Available | |
| Previous Owner | $650,000 | Credit Line Revolving | |
| Previous Owner | $400,000 | Credit Line Revolving |
Property History
| Date | Event | Price | Change | Sq Ft Price |
|---|---|---|---|---|
| 07/24/2025 07/24/25 | Sold | $885,000 | +4.1% | $492 / Sq Ft |
| 06/17/2025 06/17/25 | Pending | -- | -- | -- |
| 06/06/2025 06/06/25 | For Sale | $850,000 | -- | $472 / Sq Ft |
Tax History Compared to Growth
Tax History
| Year | Tax Paid | Tax Assessment Tax Assessment Total Assessment is a certain percentage of the fair market value that is determined by local assessors to be the total taxable value of land and additions on the property. | Land | Improvement |
|---|---|---|---|---|
| 2024 | $17,027 | $79,711 | $4,196 | $75,515 |
| 2023 | $16,598 | $80,701 | $3,390 | $77,311 |
| 2022 | $16,598 | $80,701 | $3,390 | $77,311 |
| 2021 | $16,448 | $81,795 | $3,389 | $78,406 |
| 2020 | $15,982 | $71,744 | $3,064 | $68,680 |
| 2019 | $15,703 | $78,157 | $3,064 | $75,093 |
| 2018 | $15,439 | $78,157 | $3,064 | $75,093 |
| 2017 | $13,881 | $64,480 | $2,536 | $61,944 |
| 2016 | $12,915 | $64,480 | $2,536 | $61,944 |
| 2015 | $11,816 | $64,480 | $2,536 | $61,944 |
| 2014 | $11,155 | $60,121 | $2,335 | $57,786 |
| 2013 | $10,934 | $60,121 | $2,335 | $57,786 |
Agents Affiliated with this Home
-
Ken Jungwirth

Seller's Agent in 2025
Ken Jungwirth
@ Properties
(773) 398-5585
3 in this area
181 Total Sales
-
Matt Laricy

Buyer's Agent in 2025
Matt Laricy
Americorp, Ltd
(708) 250-2696
46 in this area
2,500 Total Sales
About The Lancaster
Map
Source: Midwest Real Estate Data (MRED)
MLS Number: 12386892
APN: 17-10-400-031-1121
- 201 N Westshore Dr Unit 2608
- 201 N Westshore Dr Unit 2102
- 201 N Westshore Dr Unit 2407
- 201 N Westshore Dr Unit P99
- 211 N Harbor Dr Unit 906
- 211 N Harbor Dr Unit 1809
- 211 N Harbor Dr Unit 1506
- 211 N Harbor Dr Unit 1901
- 211 N Harbor Dr Unit 306
- 211 N Harbor Dr Unit 2502
- 211 N Harbor Dr Unit 2308
- 211 N Harbor Dr Unit 4107
- 211 N Harbor Dr Unit 2101
- 211 N Harbor Dr Unit 1404
- 211 N Harbor Dr Unit 3003
- 211 N Harbor Dr Unit 1507
- 211 N Harbor Dr Unit 4602
- 211 N Harbor Dr Unit 409
- 211 N Harbor Dr Unit 3302
- 211 N Harbor Dr Unit 1307
