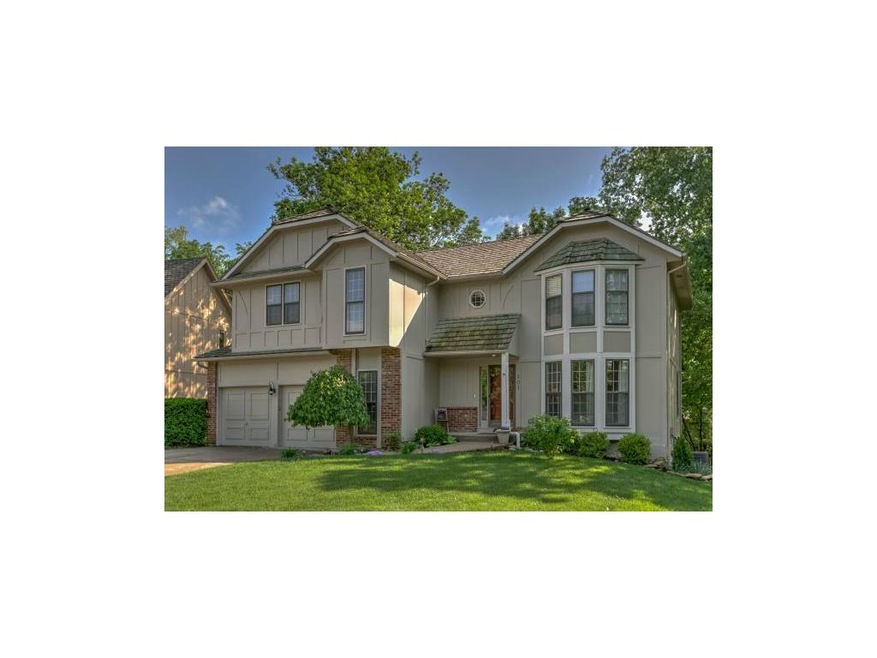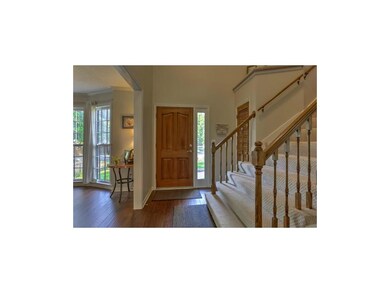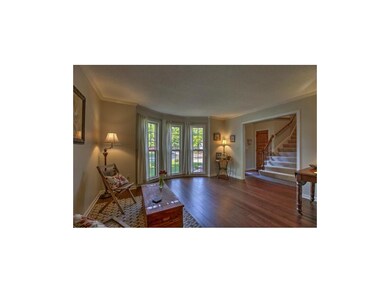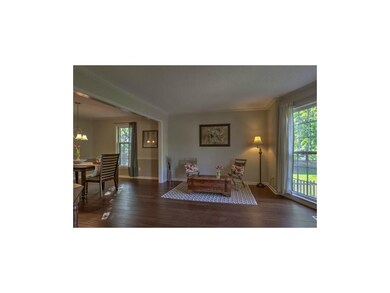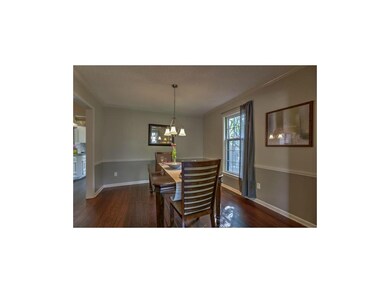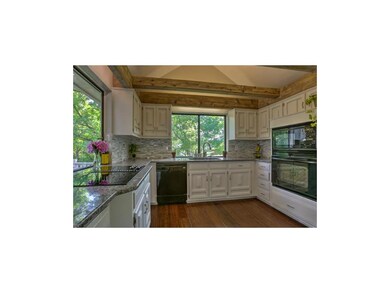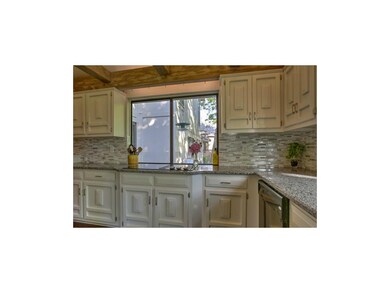
201 NE Shoreview Dr Lees Summit, MO 64064
Chapel Ridge NeighborhoodEstimated Value: $432,000 - $563,000
Highlights
- Golf Course Community
- Lake Privileges
- Deck
- Chapel Lakes Elementary School Rated A
- Clubhouse
- Great Room with Fireplace
About This Home
As of June 2015This home is located at 201 NE Shoreview Dr, Lees Summit, MO 64064 since 08 May 2015 and is currently estimated at $475,625, approximately $153 per square foot. This property was built in 1984. 201 NE Shoreview Dr is a home located in Jackson County with nearby schools including Chapel Lakes Elementary School, Delta Woods Middle School, and Blue Springs South High School.
Home Details
Home Type
- Single Family
Est. Annual Taxes
- $3,116
Year Built
- Built in 1984
Lot Details
- Wood Fence
- Level Lot
- Many Trees
HOA Fees
- $103 Monthly HOA Fees
Parking
- 2 Car Attached Garage
Home Design
- Traditional Architecture
- Frame Construction
- Wood Shingle Roof
- Board and Batten Siding
Interior Spaces
- 3,100 Sq Ft Home
- Wet Bar: Vinyl, Shower Over Tub, Skylight(s), Ceramic Tiles, Double Vanity, Separate Shower And Tub, Whirlpool Tub, Carpet, Partial Window Coverings, Walk-In Closet(s), Cathedral/Vaulted Ceiling, Ceiling Fan(s), Fireplace, Wood Floor, Built-in Features, Wet Bar, Granite Counters, Hardwood
- Built-In Features: Vinyl, Shower Over Tub, Skylight(s), Ceramic Tiles, Double Vanity, Separate Shower And Tub, Whirlpool Tub, Carpet, Partial Window Coverings, Walk-In Closet(s), Cathedral/Vaulted Ceiling, Ceiling Fan(s), Fireplace, Wood Floor, Built-in Features, Wet Bar, Granite Counters, Hardwood
- Vaulted Ceiling
- Ceiling Fan: Vinyl, Shower Over Tub, Skylight(s), Ceramic Tiles, Double Vanity, Separate Shower And Tub, Whirlpool Tub, Carpet, Partial Window Coverings, Walk-In Closet(s), Cathedral/Vaulted Ceiling, Ceiling Fan(s), Fireplace, Wood Floor, Built-in Features, Wet Bar, Granite Counters, Hardwood
- Skylights
- Fireplace With Gas Starter
- Shades
- Plantation Shutters
- Drapes & Rods
- Entryway
- Great Room with Fireplace
- 2 Fireplaces
- Family Room Downstairs
- Separate Formal Living Room
- Formal Dining Room
- Recreation Room with Fireplace
- Home Gym
Kitchen
- Hearth Room
- Breakfast Room
- Granite Countertops
- Laminate Countertops
Flooring
- Wood
- Wall to Wall Carpet
- Linoleum
- Laminate
- Stone
- Ceramic Tile
- Luxury Vinyl Plank Tile
- Luxury Vinyl Tile
Bedrooms and Bathrooms
- 4 Bedrooms
- Cedar Closet: Vinyl, Shower Over Tub, Skylight(s), Ceramic Tiles, Double Vanity, Separate Shower And Tub, Whirlpool Tub, Carpet, Partial Window Coverings, Walk-In Closet(s), Cathedral/Vaulted Ceiling, Ceiling Fan(s), Fireplace, Wood Floor, Built-in Features, Wet Bar, Granite Counters, Hardwood
- Walk-In Closet: Vinyl, Shower Over Tub, Skylight(s), Ceramic Tiles, Double Vanity, Separate Shower And Tub, Whirlpool Tub, Carpet, Partial Window Coverings, Walk-In Closet(s), Cathedral/Vaulted Ceiling, Ceiling Fan(s), Fireplace, Wood Floor, Built-in Features, Wet Bar, Granite Counters, Hardwood
- Double Vanity
- Whirlpool Bathtub
- Bathtub with Shower
Laundry
- Laundry Room
- Laundry on main level
Finished Basement
- Walk-Out Basement
- Basement Fills Entire Space Under The House
- Sub-Basement: 2nd Half Bath
Outdoor Features
- Lake Privileges
- Deck
- Enclosed patio or porch
- Playground
Location
- City Lot
Schools
- Chapel Lakes Elementary School
- Blue Springs South High School
Utilities
- Forced Air Heating and Cooling System
- Satellite Dish
Listing and Financial Details
- Assessor Parcel Number 43-440-09-24-00-0-00-000
Community Details
Overview
- Association fees include security service
- Lakewood Subdivision
Amenities
- Clubhouse
Recreation
- Golf Course Community
- Tennis Courts
- Community Pool
- Trails
Ownership History
Purchase Details
Home Financials for this Owner
Home Financials are based on the most recent Mortgage that was taken out on this home.Purchase Details
Home Financials for this Owner
Home Financials are based on the most recent Mortgage that was taken out on this home.Purchase Details
Home Financials for this Owner
Home Financials are based on the most recent Mortgage that was taken out on this home.Similar Homes in the area
Home Values in the Area
Average Home Value in this Area
Purchase History
| Date | Buyer | Sale Price | Title Company |
|---|---|---|---|
| Davis Beau A | -- | Continental Title | |
| Garlow Jonathan G | -- | None Available | |
| Garlow Jonathan G | -- | Alpha Title Llc |
Mortgage History
| Date | Status | Borrower | Loan Amount |
|---|---|---|---|
| Open | Davis Beau A | $177,000 | |
| Closed | Davis Beau A | $215,960 | |
| Previous Owner | Garlow Jonathan G | $176,000 | |
| Previous Owner | Garlow Jonathan G | $158,650 | |
| Previous Owner | Messerli Kenneth E | $196,174 |
Property History
| Date | Event | Price | Change | Sq Ft Price |
|---|---|---|---|---|
| 06/19/2015 06/19/15 | Sold | -- | -- | -- |
| 05/09/2015 05/09/15 | Pending | -- | -- | -- |
| 05/07/2015 05/07/15 | For Sale | $269,950 | +54.3% | $87 / Sq Ft |
| 09/04/2013 09/04/13 | Sold | -- | -- | -- |
| 07/15/2013 07/15/13 | Pending | -- | -- | -- |
| 04/12/2013 04/12/13 | For Sale | $174,900 | -- | $56 / Sq Ft |
Tax History Compared to Growth
Tax History
| Year | Tax Paid | Tax Assessment Tax Assessment Total Assessment is a certain percentage of the fair market value that is determined by local assessors to be the total taxable value of land and additions on the property. | Land | Improvement |
|---|---|---|---|---|
| 2024 | $4,701 | $62,510 | $10,798 | $51,712 |
| 2023 | $4,701 | $62,510 | $10,798 | $51,712 |
| 2022 | $4,534 | $53,390 | $10,678 | $42,712 |
| 2021 | $4,530 | $53,390 | $10,678 | $42,712 |
| 2020 | $4,163 | $48,530 | $10,678 | $37,852 |
| 2019 | $4,035 | $48,530 | $10,678 | $37,852 |
| 2018 | $3,587 | $41,848 | $5,605 | $36,243 |
| 2017 | $3,420 | $41,848 | $5,605 | $36,243 |
| 2016 | $3,420 | $40,033 | $4,351 | $35,682 |
| 2014 | -- | $36,244 | $4,353 | $31,891 |
Agents Affiliated with this Home
-
Robb Murry

Seller's Agent in 2015
Robb Murry
Chartwell Realty LLC
(816) 719-4146
69 Total Sales
-
S
Seller Co-Listing Agent in 2015
Spencer Murry
Chartwell Realty LLC
-

Buyer's Agent in 2015
Chad Wood
Real Realty LLC
(913) 908-7151
37 Total Sales
-
Angie Ripley

Seller's Agent in 2013
Angie Ripley
Engel & Volkers Kansas City
(816) 665-4228
8 in this area
273 Total Sales
-
S
Seller Co-Listing Agent in 2013
Sue Edwards
Engel & Volkers Kansas City
(913) 900-0001
-
Donna Lilley

Buyer's Agent in 2013
Donna Lilley
Chartwell Realty LLC
(913) 261-9261
7 Total Sales
Map
Source: Heartland MLS
MLS Number: 1937239
APN: 43-440-09-24-00-0-00-000
- 129 NE Wood Glen Ln
- 4017 NE Woodridge Dr
- 4011 NE Woodridge Dr
- 264 NE Edgewater Dr
- 129 NE Edgewater Dr
- 416 NE Carriage St
- 208 NE Landings Cir
- 234 NE Bayview Dr
- 212 NE Landings Cir
- 404 NE Colonial Ct
- 3801 NE Colonial Dr
- 4134 NE Hampstead Dr
- 217 NW Ponderosa St
- 4004 NE Independence Ave
- 219 NW Locust St
- 218 NW Locust St
- 306 NE Stanton Ln
- 220 NW Locust St
- 3611 NE Chapel Dr
- 3717 NE Stanton St
- 201 NE Shoreview Dr
- 203 NE Shoreview Dr
- 137 NE Wood Glen Ln
- 135 NE Wood Glen Ln
- 131 NE Wood Glen Ln
- 205 NE Shoreview Dr
- 200 NE Shoreview Dr
- 207 NE Shoreview Dr
- 202 NE Shoreview Dr
- 127 NE Wood Glen Ln
- 132 NE Wood Glen Ln
- 206 NE Shoreview Dr
- 134 NE Wood Glen Ln
- 136 NE Wood Glen Ln
- 4026 NE Woodridge Dr
- 138 Woodglen Ln
- 209 NE Shoreview Dr
- 138 NE Wood Glen Ln
- 126 NE Wood Glen Ln
- 204 NE Shoreview Dr
