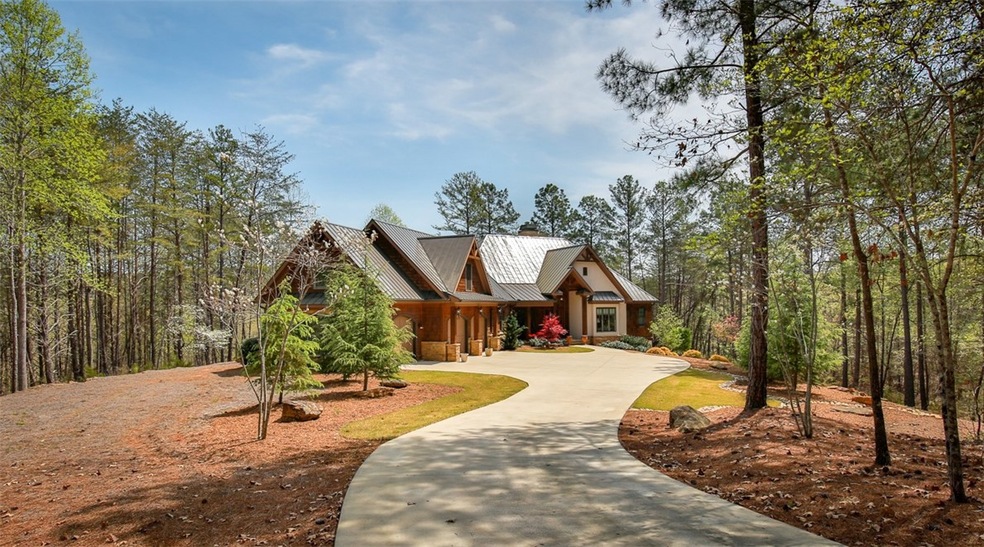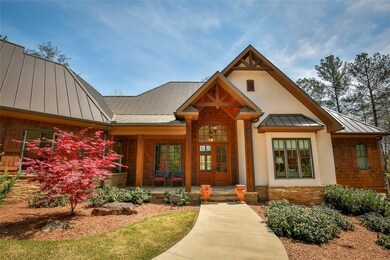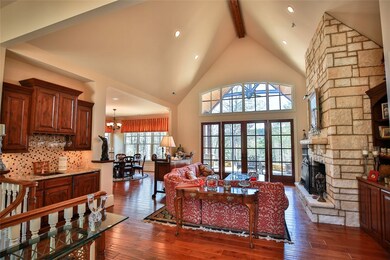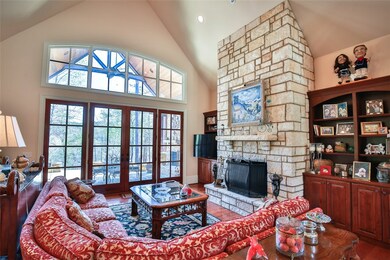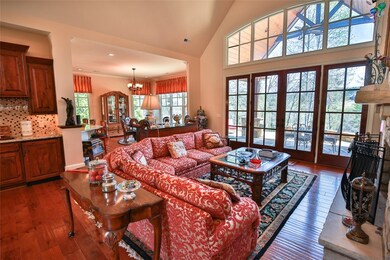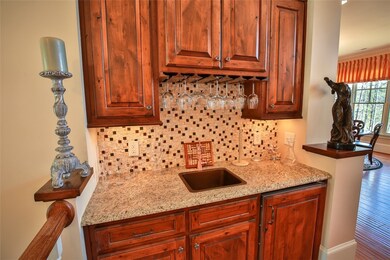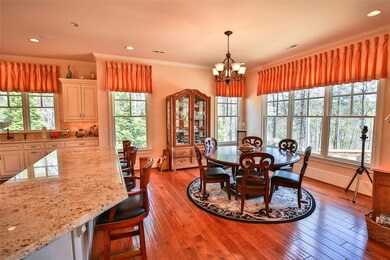
201 Oakmont Ct Sunset, SC 29685
Shady Grove NeighborhoodEstimated Value: $1,562,000 - $2,665,000
Highlights
- Boat Dock
- Water Access
- Sitting Area In Primary Bedroom
- On Golf Course
- Fitness Center
- Gated Community
About This Home
As of June 2019PRIVACY GALORE IN THIS BEAUTIFUL CUSTOM BUILT HOME SITUATED ON 2.21 ACRES WITH GOLF COURSE VIEWS!!! The MAIN level includes living/dining room combination with Texas Limestone fireplace in the great room; custom kitchen with huge granite island to accommodate all the cooks in the family including large eat in area; spacious master suite/bath with extra sitting area and an adjacent office. Above the 3 car garage there is a huge bonus room/exercise room with plenty of space for additional sleeping if needed. Outdoor entertaining areas include a covered flagstone patio complete with fireplace. The TERRACE level includes a custom bar with oversized chilled wine cellar; three additional bedrooms, three bathrooms, rec room and access to the flagstone patio. Short golf cart ride to the club and Village. Great Location! Appointment required. 24 Hours Advance Notice.
Last Agent to Sell the Property
Herlong Sotheby's Int'l Realty -Clemson (24803) License #81019 Listed on: 05/01/2019

Home Details
Home Type
- Single Family
Est. Annual Taxes
- $3,980
Year Built
- 2013
Lot Details
- 2.21 Acre Lot
- On Golf Course
- Cul-De-Sac
- Sloped Lot
- Mature Trees
- Wooded Lot
Parking
- 3 Car Attached Garage
- Garage Door Opener
- Driveway
Home Design
- Craftsman Architecture
- Metal Roof
- Wood Siding
- Stone
Interior Spaces
- 5,564 Sq Ft Home
- 2-Story Property
- Wet Bar
- Wired For Sound
- Bookcases
- Tray Ceiling
- Smooth Ceilings
- Cathedral Ceiling
- Ceiling Fan
- Fireplace
- Insulated Windows
- Blinds
- French Doors
- Entrance Foyer
- Living Room
- Bonus Room
- Permanent Attic Stairs
Kitchen
- Breakfast Room
- Convection Oven
- Freezer
- Dishwasher
- Granite Countertops
- Disposal
Flooring
- Wood
- Carpet
- Ceramic Tile
Bedrooms and Bathrooms
- 4 Bedrooms
- Sitting Area In Primary Bedroom
- Main Floor Bedroom
- Primary bedroom located on second floor
- Walk-In Closet
- Bathroom on Main Level
- Dual Sinks
- Separate Shower
Laundry
- Laundry Room
- Dryer
- Washer
Finished Basement
- Heated Basement
- Basement Fills Entire Space Under The House
- Natural lighting in basement
Outdoor Features
- Water Access
- Patio
- Front Porch
Location
- Outside City Limits
Schools
- Hagood Elementary School
- Pickens Middle School
- Pickens High School
Utilities
- Cooling Available
- Heat Pump System
- Underground Utilities
- Septic Tank
Listing and Financial Details
- Tax Lot E 48
- Assessor Parcel Number 4142-00-22-7293
Community Details
Overview
- Property has a Home Owners Association
- Association fees include street lights, security
- Built by Potter General
- The Reserve At Lake Keowee Subdivision
Amenities
- Common Area
- Clubhouse
- Community Storage Space
Recreation
- Boat Dock
- Golf Course Community
- Tennis Courts
- Community Playground
- Fitness Center
- Community Pool
- Trails
Security
- Gated Community
Ownership History
Purchase Details
Home Financials for this Owner
Home Financials are based on the most recent Mortgage that was taken out on this home.Purchase Details
Similar Homes in Sunset, SC
Home Values in the Area
Average Home Value in this Area
Purchase History
| Date | Buyer | Sale Price | Title Company |
|---|---|---|---|
| Garber Michael W | $764,200 | None Available | |
| Schmidt Gerald F | $268,200 | None Available |
Mortgage History
| Date | Status | Borrower | Loan Amount |
|---|---|---|---|
| Previous Owner | Schmidt Gerald F | $50,000 | |
| Previous Owner | Schmidt Gerald F | $300,000 | |
| Previous Owner | Schmidt Gerald F | $250,000 |
Property History
| Date | Event | Price | Change | Sq Ft Price |
|---|---|---|---|---|
| 06/19/2019 06/19/19 | Sold | $764,200 | -7.8% | $137 / Sq Ft |
| 05/15/2019 05/15/19 | Pending | -- | -- | -- |
| 05/01/2019 05/01/19 | For Sale | $829,000 | -- | $149 / Sq Ft |
Tax History Compared to Growth
Tax History
| Year | Tax Paid | Tax Assessment Tax Assessment Total Assessment is a certain percentage of the fair market value that is determined by local assessors to be the total taxable value of land and additions on the property. | Land | Improvement |
|---|---|---|---|---|
| 2024 | $3,672 | $30,570 | $4,000 | $26,570 |
| 2023 | $3,672 | $30,570 | $4,000 | $26,570 |
| 2022 | $3,689 | $30,570 | $4,000 | $26,570 |
| 2021 | $10,775 | $30,570 | $4,000 | $26,570 |
| 2020 | $10,352 | $45,850 | $6,000 | $39,850 |
| 2019 | $3,971 | $36,180 | $4,800 | $31,380 |
| 2018 | $4,043 | $35,510 | $8,800 | $26,710 |
| 2017 | $3,980 | $35,510 | $8,800 | $26,710 |
| 2015 | $3,974 | $35,510 | $0 | $0 |
| 2008 | -- | $15,900 | $15,900 | $0 |
Agents Affiliated with this Home
-
Lisa Vogel
L
Seller's Agent in 2019
Lisa Vogel
Herlong Sotheby's Int'l Realty -Clemson (24803)
(828) 280-4740
43 in this area
52 Total Sales
-
James Fuqua
J
Buyer's Agent in 2019
James Fuqua
COLDWELL BANKER CAINE/WILLIAMS
(864) 250-2850
56 in this area
61 Total Sales
Map
Source: Western Upstate Multiple Listing Service
MLS Number: 20216402
APN: 4142-00-22-7293
- 100 Northington Ct
- 222 Long Ridge Rd
- 203 Golden Bear Dr
- 116 Northington Ct
- 215 Long Ridge Rd
- Lot E-19 Golden Bear Dr
- 321 Golden Bear Dr
- Lot 39 Golden Bear Dr
- 166 Ellenburg Creek Rd
- 134 Ellenburg Creek Rd
- 112 Orchard Cottage Way
- 135 N Lake Dr
- 124 Guest House Ct
- 117 N Lawn Dr
- 109 Laurel Pond Way
- 134 Gnarled Pine Ct
- 304 Pileated Woodpecker Ln
- 113 Settlement Village Dr
- M 15 Village View Dr
- M12 Village View Dr
- 201 Oakmont Ct Unit Homesite E48
- 201 Oakmont Ct Unit E 48
- 201 Oakmont Ct
- 207 Oakmont Ct
- 208 Oakmont Ct
- 214 Oakmont Ct
- 100 Oakmont Ct Unit E49
- 100 Oakmont Ct
- 211 Oakmont Ct
- 211 Oakmont Ct Unit E 46
- 204 Oakmont Ct
- 204 Oakmont Ct Unit Homesite E40
- 106 Oakmont Ct
- 106 Oakmont Ct Unit E 50
- 219 Oakmont Ct
- 219 Oakmont Ct Unit Lot 44 Section E Res
- 219 Oakmont Ct Unit E 44
- 218 Oakmont Ct Unit Homesite E43
- 110 Oakmont Ct
- 107 Augusta Way
