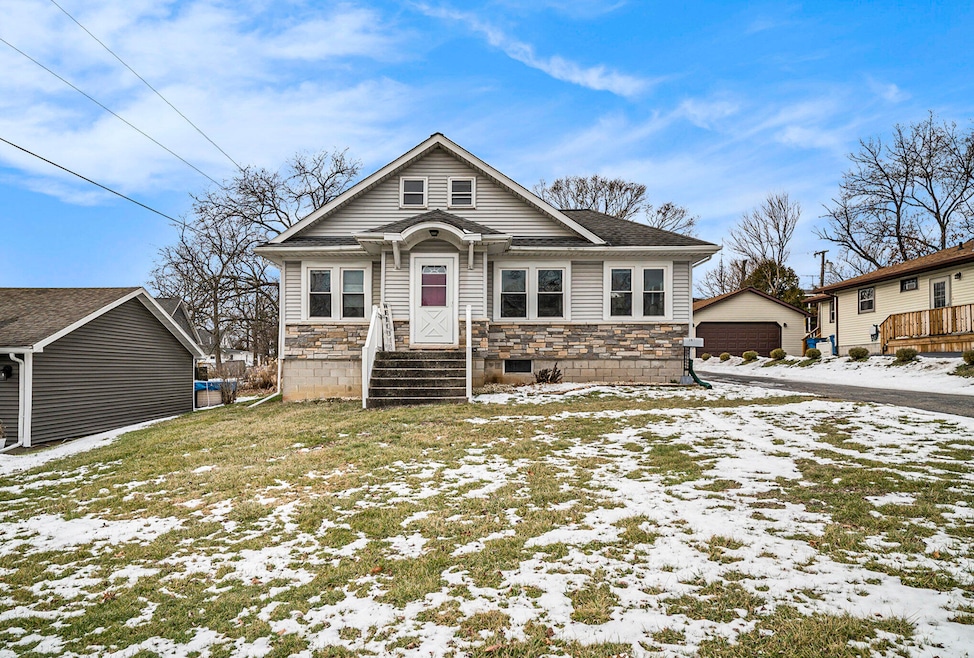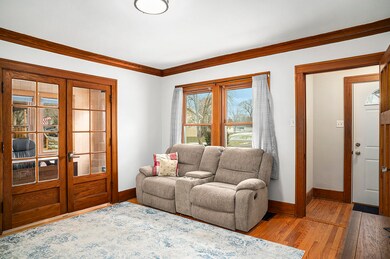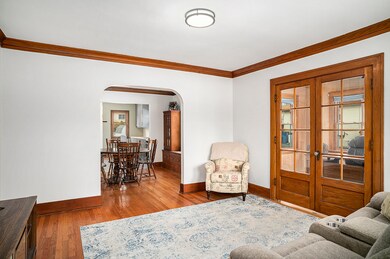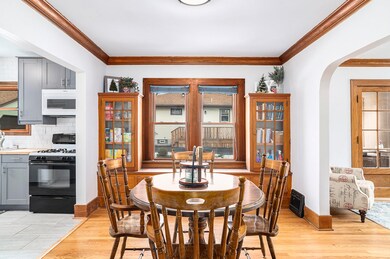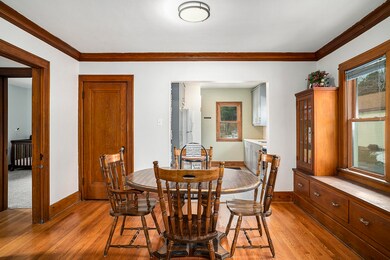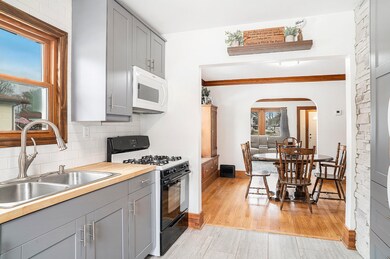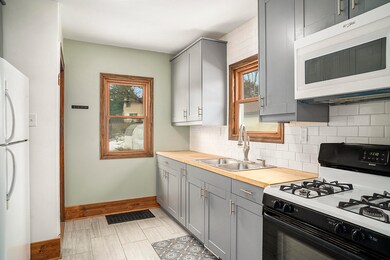
201 Prairie St Lowell, IN 46356
Cedar Creek NeighborhoodHighlights
- Cape Cod Architecture
- No HOA
- Living Room
- Wood Flooring
- Patio
- 2-minute walk to Evergreen Park
About This Home
As of February 2025Classic Home with beautiful original wood work with many updates! Main Floor features include Living Room with refinished hardwood floors (2022) and French Doors to Den/Office with refinished hardwood floors (2022), Dining Room with built-in cabinets and refinished hardwood floors (2022), Remodeled Kitchen (2022) with New Cabinets/Counters/Sink/Tile Floors/Stacked Stone accent wall (2022), 2 Bedrooms with Carpet over Hardwood and Remodeled Full Bath (2022). Upper Level 3rd Bedroom just remodeled (2025) with new drywall, paint, carpet, 2 new windows and banister. Full Basement with just finished (2025) Laundry Room with new drywall, insulation, trim and paint. Basement has a roughed in 2nd bath that has been framed out. Vinyl Exterior with New Stone (2024), new 100 amp electrical panel (2022), side drive and concrete patio. Great Location, Great Value!
Last Agent to Sell the Property
Evers Realty Group License #RB14035673 Listed on: 01/20/2025
Home Details
Home Type
- Single Family
Est. Annual Taxes
- $1,622
Year Built
- Built in 1935
Lot Details
- 10,062 Sq Ft Lot
- Lot Dimensions are 63 x 160
Parking
- Off-Street Parking
Home Design
- Cape Cod Architecture
- Block Foundation
- Stone
Interior Spaces
- 1.5-Story Property
- Living Room
- Dining Room
- <<microwave>>
- Basement
Flooring
- Wood
- Carpet
- Tile
Bedrooms and Bathrooms
- 3 Bedrooms
- 1 Full Bathroom
Outdoor Features
- Patio
Schools
- Lowell Senior High School
Utilities
- Forced Air Heating and Cooling System
- Heating System Uses Natural Gas
Community Details
- No Home Owners Association
- Cripes Hillside 1St Add. L. 16 Subdivision
Listing and Financial Details
- Assessor Parcel Number 451923428021000008
- Seller Considering Concessions
Ownership History
Purchase Details
Home Financials for this Owner
Home Financials are based on the most recent Mortgage that was taken out on this home.Purchase Details
Home Financials for this Owner
Home Financials are based on the most recent Mortgage that was taken out on this home.Purchase Details
Home Financials for this Owner
Home Financials are based on the most recent Mortgage that was taken out on this home.Purchase Details
Similar Homes in Lowell, IN
Home Values in the Area
Average Home Value in this Area
Purchase History
| Date | Type | Sale Price | Title Company |
|---|---|---|---|
| Warranty Deed | -- | Fidelity National Title | |
| Warranty Deed | -- | Granquist Daniel W | |
| Warranty Deed | -- | Granquist Daniel W | |
| Interfamily Deed Transfer | -- | None Available |
Mortgage History
| Date | Status | Loan Amount | Loan Type |
|---|---|---|---|
| Open | $176,925 | New Conventional | |
| Previous Owner | $131,200 | New Conventional | |
| Previous Owner | $131,200 | New Conventional |
Property History
| Date | Event | Price | Change | Sq Ft Price |
|---|---|---|---|---|
| 02/24/2025 02/24/25 | Sold | $235,900 | +0.4% | $130 / Sq Ft |
| 01/23/2025 01/23/25 | Pending | -- | -- | -- |
| 01/20/2025 01/20/25 | For Sale | $234,900 | +43.2% | $129 / Sq Ft |
| 02/23/2022 02/23/22 | Sold | $164,000 | 0.0% | $73 / Sq Ft |
| 01/06/2022 01/06/22 | Pending | -- | -- | -- |
| 12/15/2021 12/15/21 | For Sale | $164,000 | -- | $73 / Sq Ft |
Tax History Compared to Growth
Tax History
| Year | Tax Paid | Tax Assessment Tax Assessment Total Assessment is a certain percentage of the fair market value that is determined by local assessors to be the total taxable value of land and additions on the property. | Land | Improvement |
|---|---|---|---|---|
| 2024 | $4,514 | $181,300 | $30,600 | $150,700 |
| 2023 | $1,622 | $170,300 | $30,600 | $139,700 |
| 2022 | $1,570 | $162,200 | $30,600 | $131,600 |
| 2021 | $1,363 | $144,000 | $23,800 | $120,200 |
| 2020 | $1,327 | $143,700 | $23,800 | $119,900 |
| 2019 | $1,363 | $136,000 | $23,800 | $112,200 |
| 2018 | $1,056 | $134,100 | $23,800 | $110,300 |
| 2017 | $1,030 | $128,000 | $20,100 | $107,900 |
| 2016 | $830 | $122,700 | $20,100 | $102,600 |
| 2014 | $858 | $124,400 | $20,100 | $104,300 |
| 2013 | $888 | $123,700 | $20,100 | $103,600 |
Agents Affiliated with this Home
-
Al Evers

Seller's Agent in 2025
Al Evers
Evers Realty Group
(708) 243-0847
6 in this area
300 Total Sales
-
Maria Todd
M
Buyer's Agent in 2025
Maria Todd
McColly Real Estate
(219) 808-6188
8 in this area
19 Total Sales
-
Kristina Vega

Seller's Agent in 2022
Kristina Vega
Better Homes and Gardens Real
(219) 902-9090
1 in this area
61 Total Sales
Map
Source: Northwest Indiana Association of REALTORS®
MLS Number: 815124
APN: 45-19-23-428-021.000-008
- 111 Prairie St
- 18388 Alexander Ave
- 1201 Lincoln Ave
- 1120 Lincoln Ave
- 6264 W 177th Ave
- 5071 Stephen Ln
- 5089 Stephen Ln
- 5088 Stephen Ln
- 5057 Stephen Ln
- 4944 Stephen Ln
- 5012 Stephen Ln
- 5056 Stephen Ln
- 5062 Stephen Ln
- 17498-17500 Susan Ln
- 319 Tulip Ln
- 427 E Commercial Ave
- 420 E Main St
- 17576-17578 Susan Ln
- 1070 Woodland Ct
- 6373-6375 Christopher Ave
