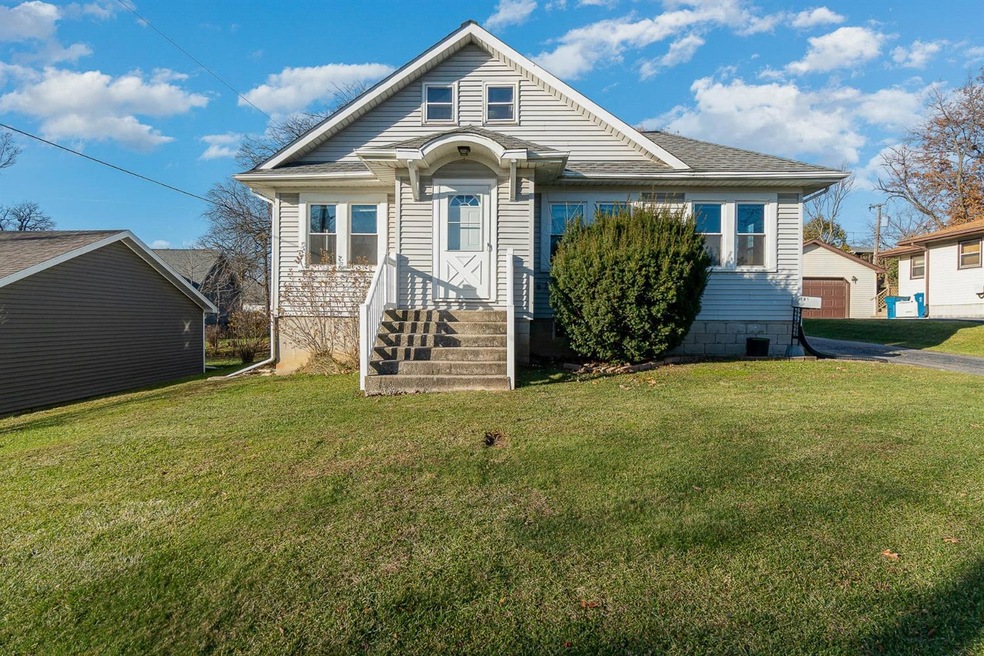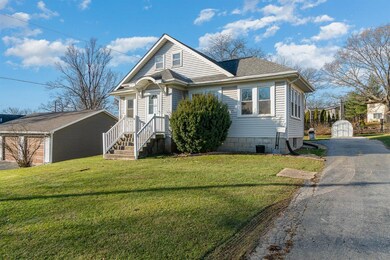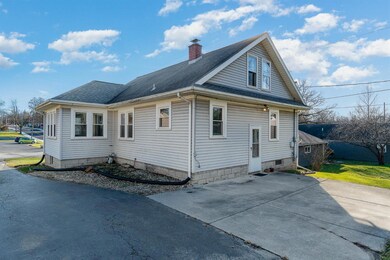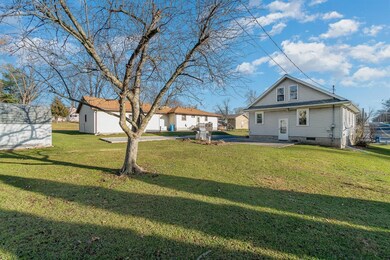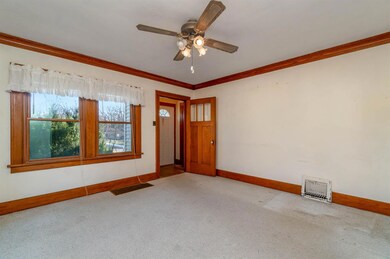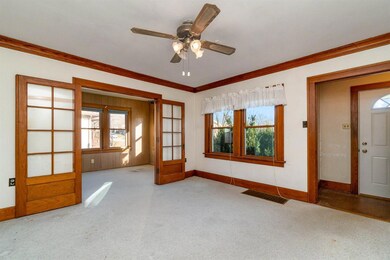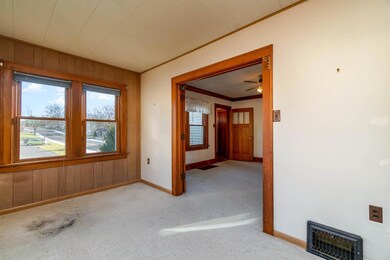
201 Prairie St Lowell, IN 46356
Cedar Creek NeighborhoodHighlights
- Cape Cod Architecture
- Den
- Patio
- Main Floor Bedroom
- Cedar Closet
- 2-minute walk to Evergreen Park
About This Home
As of February 2025Take a look at the charm in this home, you'll love all the original trim work & built-ins found inside! You have two spacious bedrooms on the main floor & the entire upstairs can make the ultimate 3rd bedroom. Off the living room, is a bonus room that can be used as an "office" or "den"...with all the windows & light in it, I'd call it the "plant room" :) The outside has some great space as well; a nice long side drive, parking pad, plenty of green space & a concrete patio to enjoy those gorgeous Lowell days & nights!
Last Agent to Sell the Property
Better Homes and Gardens Real License #RB14036849 Listed on: 12/15/2021

Home Details
Home Type
- Single Family
Est. Annual Taxes
- $1,327
Year Built
- Built in 1935
Lot Details
- 10,019 Sq Ft Lot
- Lot Dimensions are 63 x 160
Home Design
- Cape Cod Architecture
- Vinyl Siding
Interior Spaces
- 2,232 Sq Ft Home
- Living Room
- Dining Room
- Den
- Portable Gas Range
- Basement
Bedrooms and Bathrooms
- 3 Bedrooms
- Main Floor Bedroom
- Cedar Closet
- Bathroom on Main Level
- 1 Full Bathroom
Outdoor Features
- Patio
- Storage Shed
Utilities
- No Cooling
- Forced Air Heating System
- Heating System Uses Natural Gas
Community Details
- Cripes Hillside Add 01 Subdivision
- Net Lease
Listing and Financial Details
- Assessor Parcel Number 451923428021000008
Ownership History
Purchase Details
Home Financials for this Owner
Home Financials are based on the most recent Mortgage that was taken out on this home.Purchase Details
Home Financials for this Owner
Home Financials are based on the most recent Mortgage that was taken out on this home.Purchase Details
Home Financials for this Owner
Home Financials are based on the most recent Mortgage that was taken out on this home.Purchase Details
Similar Homes in Lowell, IN
Home Values in the Area
Average Home Value in this Area
Purchase History
| Date | Type | Sale Price | Title Company |
|---|---|---|---|
| Warranty Deed | -- | Fidelity National Title | |
| Warranty Deed | -- | Granquist Daniel W | |
| Warranty Deed | -- | Granquist Daniel W | |
| Interfamily Deed Transfer | -- | None Available |
Mortgage History
| Date | Status | Loan Amount | Loan Type |
|---|---|---|---|
| Open | $176,925 | New Conventional | |
| Previous Owner | $131,200 | New Conventional | |
| Previous Owner | $131,200 | New Conventional |
Property History
| Date | Event | Price | Change | Sq Ft Price |
|---|---|---|---|---|
| 02/24/2025 02/24/25 | Sold | $235,900 | +0.4% | $130 / Sq Ft |
| 01/23/2025 01/23/25 | Pending | -- | -- | -- |
| 01/20/2025 01/20/25 | For Sale | $234,900 | +43.2% | $129 / Sq Ft |
| 02/23/2022 02/23/22 | Sold | $164,000 | 0.0% | $73 / Sq Ft |
| 01/06/2022 01/06/22 | Pending | -- | -- | -- |
| 12/15/2021 12/15/21 | For Sale | $164,000 | -- | $73 / Sq Ft |
Tax History Compared to Growth
Tax History
| Year | Tax Paid | Tax Assessment Tax Assessment Total Assessment is a certain percentage of the fair market value that is determined by local assessors to be the total taxable value of land and additions on the property. | Land | Improvement |
|---|---|---|---|---|
| 2024 | $4,514 | $181,300 | $30,600 | $150,700 |
| 2023 | $1,622 | $170,300 | $30,600 | $139,700 |
| 2022 | $1,570 | $162,200 | $30,600 | $131,600 |
| 2021 | $1,363 | $144,000 | $23,800 | $120,200 |
| 2020 | $1,327 | $143,700 | $23,800 | $119,900 |
| 2019 | $1,363 | $136,000 | $23,800 | $112,200 |
| 2018 | $1,056 | $134,100 | $23,800 | $110,300 |
| 2017 | $1,030 | $128,000 | $20,100 | $107,900 |
| 2016 | $830 | $122,700 | $20,100 | $102,600 |
| 2014 | $858 | $124,400 | $20,100 | $104,300 |
| 2013 | $888 | $123,700 | $20,100 | $103,600 |
Agents Affiliated with this Home
-
Al Evers

Seller's Agent in 2025
Al Evers
Evers Realty Group
(708) 243-0847
6 in this area
300 Total Sales
-
Maria Todd
M
Buyer's Agent in 2025
Maria Todd
McColly Real Estate
(219) 808-6188
8 in this area
19 Total Sales
-
Kristina Vega

Seller's Agent in 2022
Kristina Vega
Better Homes and Gardens Real
(219) 902-9090
1 in this area
61 Total Sales
Map
Source: Northwest Indiana Association of REALTORS®
MLS Number: GNR505389
APN: 45-19-23-428-021.000-008
- 111 Prairie St
- 18388 Alexander Ave
- 1201 Lincoln Ave
- 1120 Lincoln Ave
- 6264 W 177th Ave
- 5071 Stephen Ln
- 5089 Stephen Ln
- 5088 Stephen Ln
- 5057 Stephen Ln
- 4944 Stephen Ln
- 5012 Stephen Ln
- 5056 Stephen Ln
- 5062 Stephen Ln
- 17498-17500 Susan Ln
- 319 Tulip Ln
- 427 E Commercial Ave
- 420 E Main St
- 17576-17578 Susan Ln
- 1070 Woodland Ct
- 6373-6375 Christopher Ave
