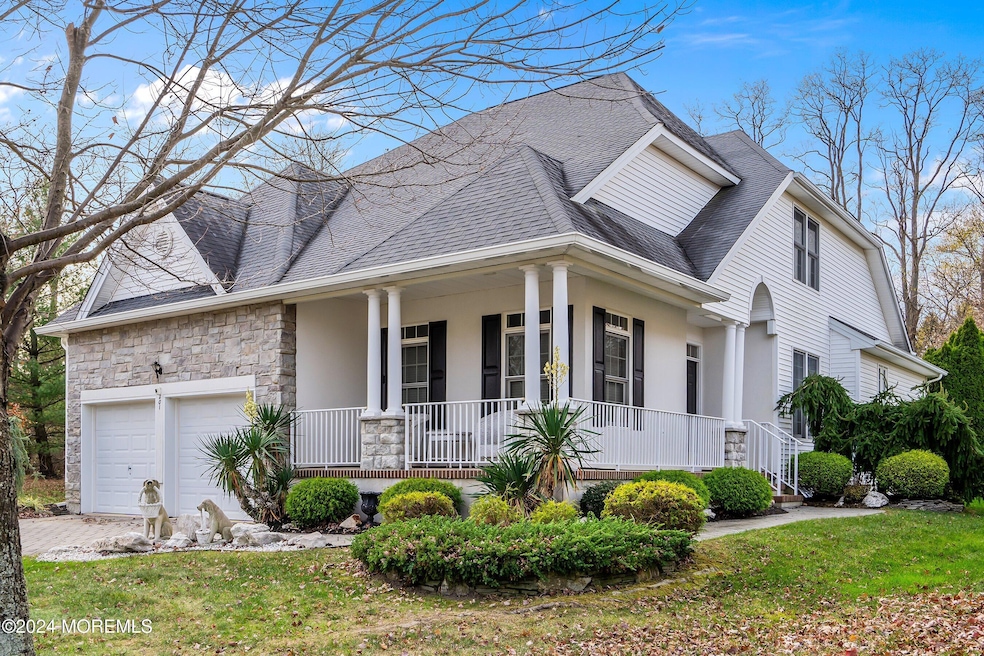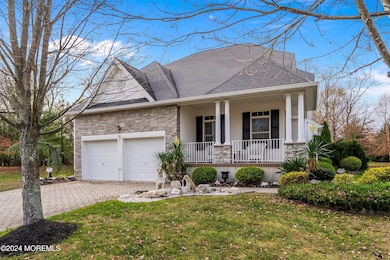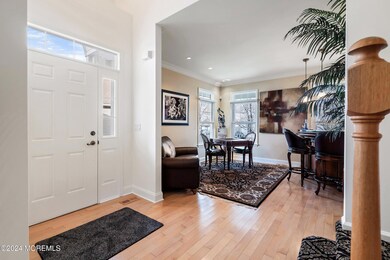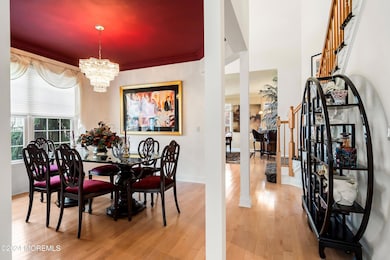
201 Rolling Meadows Blvd N Asbury Park, NJ 07712
Tinton Falls NeighborhoodHighlights
- Fitness Center
- Senior Community
- Marble Flooring
- Concrete Pool
- Clubhouse
- Backs to Trees or Woods
About This Home
As of January 2025Nestled in serene Rolling Meadows, this Expanded Devon model sits on a premium lot with exquisite landscaping. A paver driveway leads to the home, while a two-tiered paved patio in the rear provides privacy and an inviting outdoor retreat. Inside, the living room, dining room, family room and kitchen features engineered wood floors. The updated kitchen boasts SS appliances, granite countertops and backsplash with access to patio through sliders in the family room. The dining room has custom tray ceiling and detailed moldings, adding a touch of sophistication. The master suite impressed with two walk-in closets and tray ceiling. The en-suite bath offers double sinks, granite countertop, soaking tub and separate shower. Upstairs, a versatile loft overlooks the family room and is complemented by a second bedroom and full bath. The finished basement is a dream for entertaining, complete with a full bath, a TV room and billiard room. This home blends modern updates, comfortable living spaces and exceptional design in a picturesque setting. Recent updates include: generator, AC, refrigerator, dishwasher, washer/dryer and much more! You won't be disappointed!
Last Agent to Sell the Property
Berkshire Hathaway HomeServices Fox & Roach - Red Bank License #8230207 Listed on: 11/21/2024

Home Details
Home Type
- Single Family
Est. Annual Taxes
- $11,521
Year Built
- Built in 2006
Lot Details
- 6,534 Sq Ft Lot
- Lot Dimensions are 58 x 110
- Sprinkler System
- Backs to Trees or Woods
HOA Fees
- $315 Monthly HOA Fees
Parking
- 2 Car Direct Access Garage
- Garage Door Opener
- Driveway
- On-Street Parking
Home Design
- Brick Veneer
- Shingle Roof
- Vinyl Siding
Interior Spaces
- 2,288 Sq Ft Home
- 2-Story Property
- Crown Molding
- Tray Ceiling
- Ceiling height of 9 feet on the main level
- Ceiling Fan
- Recessed Lighting
- Light Fixtures
- Thermal Windows
- Blinds
- Window Screens
- Sliding Doors
- Family Room
- Living Room
- Dining Room
- Loft
- Finished Basement
- Basement Fills Entire Space Under The House
- Home Security System
- Attic
Kitchen
- Eat-In Kitchen
- Self-Cleaning Oven
- Gas Cooktop
- Stove
- Microwave
- Dishwasher
- Granite Countertops
- Disposal
Flooring
- Engineered Wood
- Wall to Wall Carpet
- Marble
- Ceramic Tile
Bedrooms and Bathrooms
- 2 Bedrooms
- Primary Bedroom on Main
- Walk-In Closet
- Primary Bathroom is a Full Bathroom
- Dual Vanity Sinks in Primary Bathroom
- Primary Bathroom Bathtub Only
- Primary Bathroom includes a Walk-In Shower
Laundry
- Dryer
- Washer
Pool
- Concrete Pool
- In Ground Pool
Outdoor Features
- Patio
- Exterior Lighting
- Outdoor Gas Grill
- Porch
Utilities
- Humidifier
- Forced Air Heating and Cooling System
- Programmable Thermostat
- Power Generator
- Natural Gas Water Heater
Listing and Financial Details
- Exclusions: Kitchen Light Fixture
- Assessor Parcel Number 37-00001-08-00054
Community Details
Overview
- Senior Community
- Front Yard Maintenance
- Association fees include trash, common area, lawn maintenance, mgmt fees, pool, rec facility, snow removal
- Rolling Meadows Subdivision, Expanded Devon Floorplan
Amenities
- Common Area
- Clubhouse
- Recreation Room
Recreation
- Tennis Courts
- Pickleball Courts
- Bocce Ball Court
- Fitness Center
- Community Pool
- Community Spa
- Snow Removal
Security
- Resident Manager or Management On Site
Ownership History
Purchase Details
Home Financials for this Owner
Home Financials are based on the most recent Mortgage that was taken out on this home.Purchase Details
Home Financials for this Owner
Home Financials are based on the most recent Mortgage that was taken out on this home.Similar Homes in Asbury Park, NJ
Home Values in the Area
Average Home Value in this Area
Purchase History
| Date | Type | Sale Price | Title Company |
|---|---|---|---|
| Bargain Sale Deed | $934,900 | Commonwealth Title | |
| Bargain Sale Deed | $934,900 | Commonwealth Title | |
| Deed | $470,000 | -- |
Mortgage History
| Date | Status | Loan Amount | Loan Type |
|---|---|---|---|
| Previous Owner | $233,500 | New Conventional | |
| Previous Owner | $245,800 | No Value Available | |
| Previous Owner | $280,000 | New Conventional | |
| Previous Owner | $286,000 | Unknown | |
| Previous Owner | $250,000 | New Conventional |
Property History
| Date | Event | Price | Change | Sq Ft Price |
|---|---|---|---|---|
| 01/31/2025 01/31/25 | Sold | $934,900 | 0.0% | $409 / Sq Ft |
| 12/04/2024 12/04/24 | Pending | -- | -- | -- |
| 11/21/2024 11/21/24 | For Sale | $934,900 | -- | $409 / Sq Ft |
Tax History Compared to Growth
Tax History
| Year | Tax Paid | Tax Assessment Tax Assessment Total Assessment is a certain percentage of the fair market value that is determined by local assessors to be the total taxable value of land and additions on the property. | Land | Improvement |
|---|---|---|---|---|
| 2024 | $11,521 | $805,200 | $410,000 | $395,200 |
| 2023 | $11,521 | $753,500 | $360,000 | $393,500 |
| 2022 | $11,501 | $644,200 | $265,000 | $379,200 |
| 2021 | $11,501 | $585,300 | $277,500 | $307,800 |
| 2020 | $11,635 | $584,400 | $280,000 | $304,400 |
| 2019 | $11,339 | $556,100 | $250,000 | $306,100 |
| 2018 | $11,188 | $534,300 | $240,000 | $294,300 |
| 2017 | $10,542 | $501,300 | $220,000 | $281,300 |
| 2016 | $11,005 | $470,700 | $170,000 | $300,700 |
| 2015 | $10,649 | $461,200 | $165,000 | $296,200 |
| 2014 | $9,404 | $412,800 | $150,000 | $262,800 |
Agents Affiliated with this Home
-
Fern Pagano

Seller's Agent in 2025
Fern Pagano
BHHS Fox & Roach
(732) 687-8611
29 in this area
87 Total Sales
-
Erin Hunt

Buyer's Agent in 2025
Erin Hunt
Diane Turton, Realtors-Point Pleasant Boro
(732) 239-1009
1 in this area
102 Total Sales
-
Tyler Hunt
T
Buyer Co-Listing Agent in 2025
Tyler Hunt
Diane Turton, Realtors-Point Pleasant Boro
(732) 546-6381
1 in this area
34 Total Sales
Map
Source: MOREMLS (Monmouth Ocean Regional REALTORS®)
MLS Number: 22433420
APN: 37-00001-08-00054
- 258 Rolling Meadows Blvd N
- 10 Winterberry Ct
- 0 Green Grove Rd
- 1251 W Park Ave
- 283 Daniele Dr Unit F
- 327 Daniele Dr
- 54 Tanya Cir
- 908 Green Grove Rd
- 370 Daniele Dr Unit 205
- 1421 W Park Ave
- 380 Daniele Dr Unit 1F
- 11 Charles Ct
- 20 Pal Dr
- 54 Paul Ave
- 21 Northwoods Rd
- 7 Taylors Run
- 19 Northwoods Rd
- 761 Bowne Rd
- 310 Wyckoff Rd
- 96 Hilbert Pkwy






