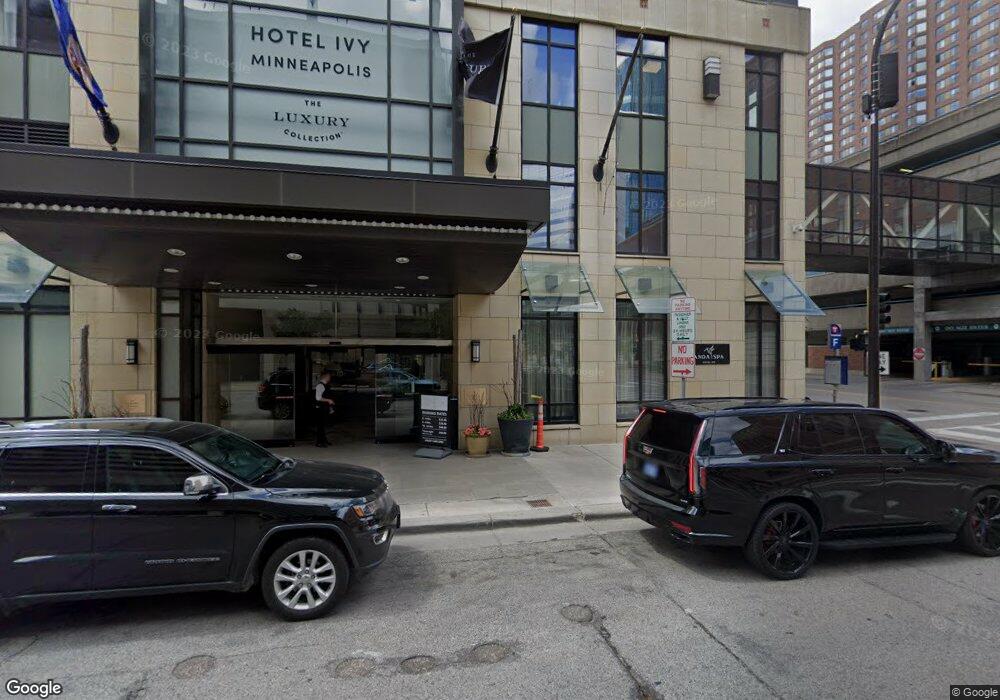201 S 11th St Unit 1930 Minneapolis, MN 55403
Downtown West NeighborhoodEstimated Value: $556,828 - $590,000
2
Beds
2
Baths
1,849
Sq Ft
$310/Sq Ft
Est. Value
About This Home
This home is located at 201 S 11th St Unit 1930, Minneapolis, MN 55403 and is currently estimated at $572,957, approximately $309 per square foot. 201 S 11th St Unit 1930 is a home located in Hennepin County with nearby schools including Kenwood Elementary School, Anwatin Middle School, and North High School.
Ownership History
Date
Name
Owned For
Owner Type
Purchase Details
Closed on
Dec 29, 2014
Sold by
Feikema John F and Feikema Mary K
Bought by
John F Feikema Revocable Trust
Current Estimated Value
Purchase Details
Closed on
Jun 26, 2014
Sold by
Ivy Condo Llc
Bought by
Feikema John F and Feikema Mary K
Purchase Details
Closed on
Mar 12, 2012
Sold by
Ivy Tower Minneapolis Llc
Bought by
Ivy Condo Llc
Create a Home Valuation Report for This Property
The Home Valuation Report is an in-depth analysis detailing your home's value as well as a comparison with similar homes in the area
Home Values in the Area
Average Home Value in this Area
Purchase History
| Date | Buyer | Sale Price | Title Company |
|---|---|---|---|
| John F Feikema Revocable Trust | -- | None Available | |
| Feikema John F | $700,000 | Titlenexus Llc | |
| Ivy Condo Llc | -- | First American Title Ins Co |
Source: Public Records
Tax History Compared to Growth
Tax History
| Year | Tax Paid | Tax Assessment Tax Assessment Total Assessment is a certain percentage of the fair market value that is determined by local assessors to be the total taxable value of land and additions on the property. | Land | Improvement |
|---|---|---|---|---|
| 2024 | $9,242 | $596,000 | $27,000 | $569,000 |
| 2023 | $8,743 | $635,000 | $29,000 | $606,000 |
| 2022 | $11,652 | $713,000 | $29,000 | $684,000 |
| 2021 | $11,233 | $774,500 | $28,100 | $746,400 |
| 2020 | $12,162 | $774,500 | $28,100 | $746,400 |
| 2019 | $12,511 | $774,500 | $18,700 | $755,800 |
| 2018 | $11,685 | $774,500 | $18,700 | $755,800 |
| 2017 | $10,194 | $629,500 | $18,700 | $610,800 |
| 2016 | $10,456 | $629,500 | $18,700 | $610,800 |
| 2015 | $8,694 | $517,000 | $18,700 | $498,300 |
| 2014 | -- | $431,000 | $18,700 | $412,300 |
Source: Public Records
Map
Nearby Homes
- 201 S 11th St Unit 1040
- 201 S 11th St Unit 530
- 201 S 11th St Unit 1000
- 201 S 11th St Unit 830
- 201 S 11th St Unit 2500
- 201 S 11th St Unit 2100
- 201 S 11th St Unit 1400
- 201 S 11th St Unit 1700
- 500 E Grant St Unit 709
- 500 E Grant St Unit 907
- 500 E Grant St Unit 807
- 500 E Grant St Unit 704
- 500 E Grant St Unit 1507
- 500 E Grant St Unit 1711
- 1200 Nicollet Mall Unit 306
- 1200 Nicollet Mall Unit 606
- 1200 Nicollet Mall Unit 426
- 1225 Lasalle Ave Unit 1704
- 1201 Yale Place Unit 1107
- 1201 Yale Place Unit 2102
- 201 S 11th St
- 201 S 11th St Unit 2620
- 201 S 11th St Unit 2430
- 201 S 11th St Unit 2420
- 201 S 11th St Unit 2400
- 201 S 11th St Unit 2330
- 201 S 11th St Unit 2320
- 201 S 11th St Unit 2300
- 201 S 11th St Unit 2230
- 201 S 11th St Unit 2200
- 201 S 11th St Unit 2130
- 201 S 11th St Unit 2120
- 201 S 11th St Unit 2040
- 201 S 11th St Unit 2030
- 201 S 11th St Unit 2020
- 201 S 11th St Unit 2000
- 201 S 11th St Unit 1940
- 201 S 11th St Unit 1920
- 201 S 11th St Unit 1900
- 201 S 11th St Unit 1840
