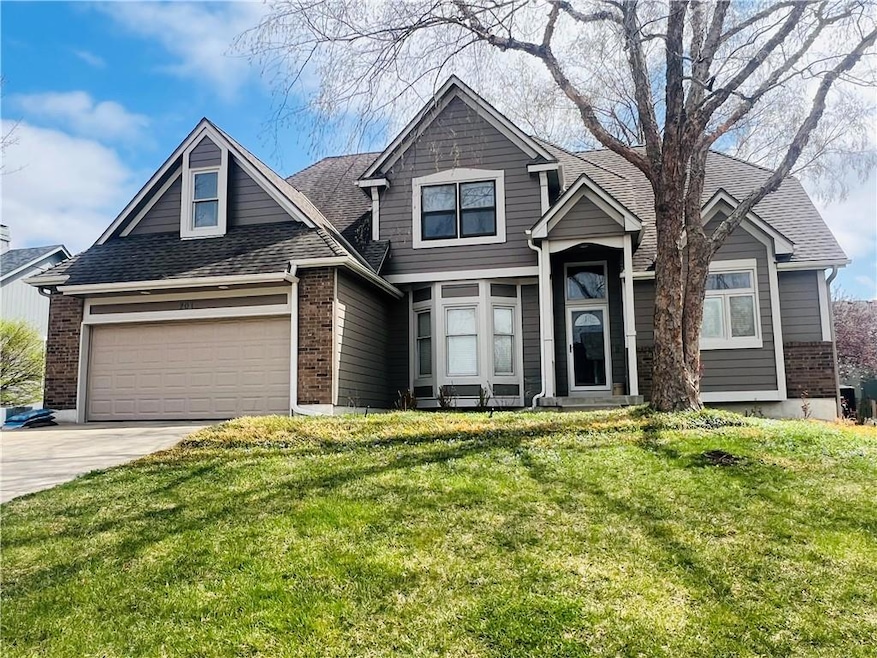201 SE Somerset Dr Lees Summit, MO 64063
Estimated payment $2,362/month
Highlights
- Deck
- Traditional Architecture
- Bonus Room
- Highland Park Elementary School Rated A
- Wood Flooring
- Community Pool
About This Home
Step into this 4-bedroom, 2.5-bathroom home that blends comfort, style, and functionality. Freshly painted inside and out, this home features refinished wood floors, brand-new carpet, luxury vinyl flooring, and modern updates throughout.
The spacious primary suite is a true retreat, complete with a fully renovated bathroom boasting a double granite vanity, a tiled walk-in shower, a relaxing soaker tub, and a large walk-in closet. Upstairs, you’ll find three generously sized bedrooms and a full bathroom—perfect for family or guests.
Enjoy cozy evenings by the beautiful fireplace in the living room, or host gatherings in the open kitchen and dining combo, featuring sleek black hardware, a new dishwasher and microwave, and stylish finishes. Just off the kitchen is a convenient laundry room with an adjacent half bath.
A flexible front room can easily serve as a sitting area, music room, home office, or formal dining space—tailor it to your lifestyle!
The full, unfinished basement offers incredible potential for additional living space, storage, or a workshop. Step outside to a fenced backyard with a deck, ideal for entertaining or relaxing.
Additional highlights include a newer HVAC system and great curb appeal with fresh exterior paint. Located in a sought-after neighborhood, this home is move-in ready and waiting for you!
Listing Agent
Platinum Realty LLC Brokerage Phone: 816-204-0999 License #2019011021 Listed on: 07/08/2025

Home Details
Home Type
- Single Family
Est. Annual Taxes
- $4,116
Year Built
- Built in 1993
Lot Details
- 9,022 Sq Ft Lot
- Wood Fence
Parking
- 2 Car Garage
- Front Facing Garage
- Garage Door Opener
Home Design
- Traditional Architecture
- Composition Roof
- Wood Siding
- Lap Siding
Interior Spaces
- 2,232 Sq Ft Home
- 1.5-Story Property
- Living Room with Fireplace
- Combination Kitchen and Dining Room
- Den
- Bonus Room
- Fire and Smoke Detector
- Laundry Room
Kitchen
- Eat-In Kitchen
- Built-In Oven
- Dishwasher
Flooring
- Wood
- Carpet
- Ceramic Tile
Bedrooms and Bathrooms
- 4 Bedrooms
- Walk-In Closet
Unfinished Basement
- Basement Fills Entire Space Under The House
- Sump Pump
Schools
- Highland Park Elementary School
- Lee's Summit High School
Utilities
- Central Air
- Heating System Uses Natural Gas
Additional Features
- Deck
- City Lot
Listing and Financial Details
- Assessor Parcel Number 60-340-08-21-00-0-00-000
- $0 special tax assessment
Community Details
Overview
- Property has a Home Owners Association
- Association fees include trash
- Somerset At Charleston Park Subdivision
Recreation
- Community Pool
Map
Home Values in the Area
Average Home Value in this Area
Tax History
| Year | Tax Paid | Tax Assessment Tax Assessment Total Assessment is a certain percentage of the fair market value that is determined by local assessors to be the total taxable value of land and additions on the property. | Land | Improvement |
|---|---|---|---|---|
| 2025 | $4,116 | $65,550 | $10,091 | $55,459 |
| 2024 | $4,116 | $57,000 | $7,203 | $49,797 |
| 2023 | $4,086 | $57,000 | $7,203 | $49,797 |
| 2022 | $4,141 | $51,300 | $4,614 | $46,686 |
| 2021 | $4,227 | $51,300 | $4,614 | $46,686 |
| 2020 | $4,062 | $48,818 | $4,614 | $44,204 |
| 2019 | $3,951 | $48,818 | $4,614 | $44,204 |
| 2018 | $3,705 | $42,487 | $4,015 | $38,472 |
| 2017 | $3,705 | $42,487 | $4,015 | $38,472 |
| 2016 | $3,538 | $40,156 | $4,894 | $35,262 |
| 2014 | $3,539 | $39,368 | $4,798 | $34,570 |
Property History
| Date | Event | Price | List to Sale | Price per Sq Ft |
|---|---|---|---|---|
| 10/09/2025 10/09/25 | Price Changed | $385,000 | -4.9% | $172 / Sq Ft |
| 09/08/2025 09/08/25 | Price Changed | $405,000 | -4.7% | $181 / Sq Ft |
| 08/09/2025 08/09/25 | For Sale | $425,000 | -- | $190 / Sq Ft |
Purchase History
| Date | Type | Sale Price | Title Company |
|---|---|---|---|
| Interfamily Deed Transfer | -- | None Available | |
| Warranty Deed | -- | None Available | |
| Warranty Deed | -- | None Available |
Source: Heartland MLS
MLS Number: 2562215
APN: 60-340-08-21-00-0-00-000
- 130 SE Somerset Ct
- 233 SE Citadel Dr
- 2213 SE 3rd St
- 2120 SE 3rd St
- 313 SE Onyx Ct
- 313 SE Bristol Dr
- 505 SE Williamsburg Dr
- 2433 SE 6th St
- 302 SE Flagstone Dr
- 2025 NE Knollbrook St
- 123 SE Greystone Dr
- 107 NE Greystone Dr Unit 59
- 410 NE Corsicana St
- 2033 NE Cookson Ct
- 116 NE Greystone Dr
- 2129 NE Cromwell St
- 632 NE Bristol Dr
- 653 SE Canterbury Ln
- 2121 NE Concord St
- 1654 SE Boone Trail
- 404 SE Bristol Dr
- 314 SE Crescent St
- 2128 NE Cookson St
- 609 NE Bristol Dr
- 2121 SE 7th St
- 1813 NE Gatewood Dr
- 1909 NE Mckee Ln
- 2960 SE Shenandoah Pkwy
- 916 NE Bristol Dr
- 408 SE Brownfield Dr
- 2951 SE Shenandoah Dr
- 1221 SE Rosehill Dr
- 1109 NE Columbus St
- 1018 NE Trailwood Dr
- 1022 SE 5th Terrace
- 1004 SE Dover Dr
- 800 NE Ball Dr Unit C
- 928 SE 12 Terrace
- 611 NE Ridgeview Dr
- 1100 NE Bryco Dr






