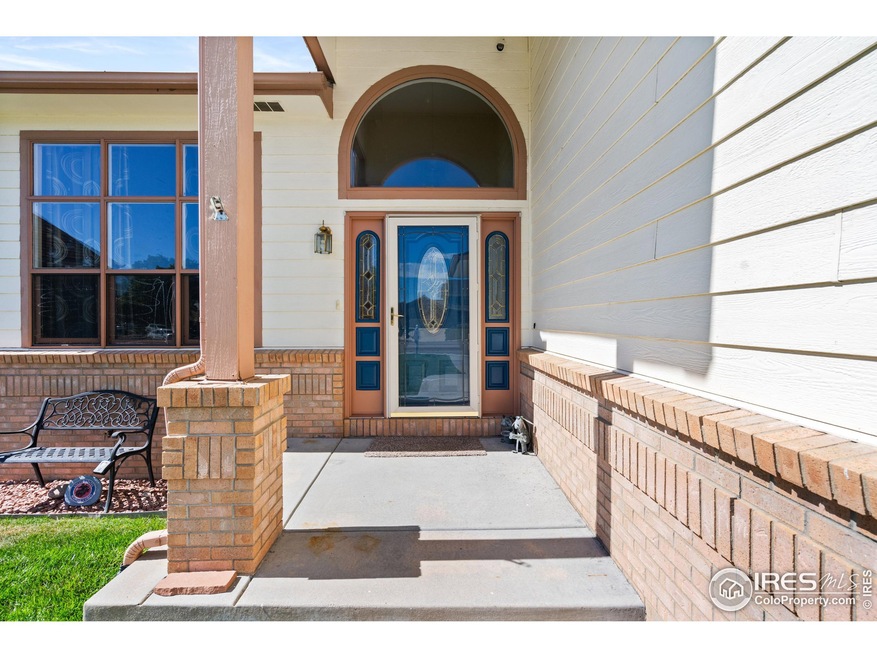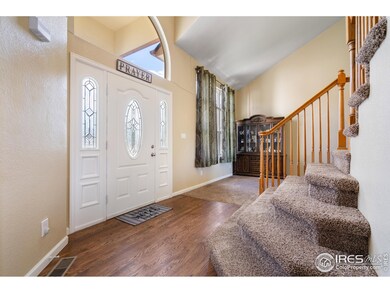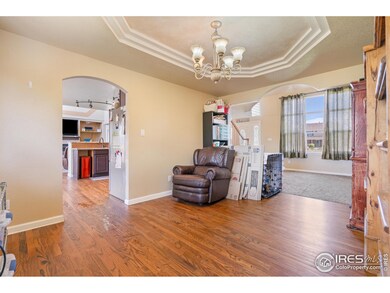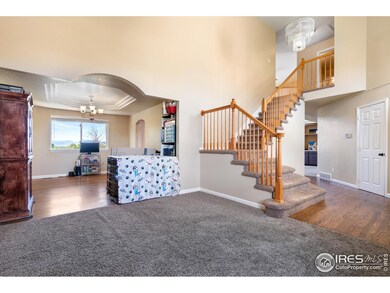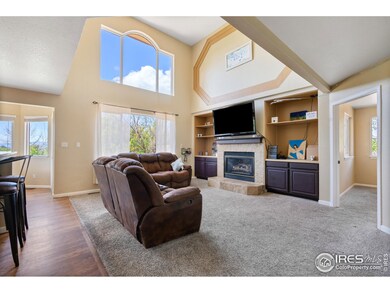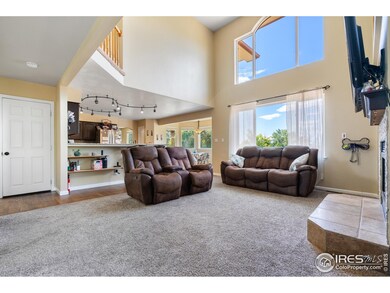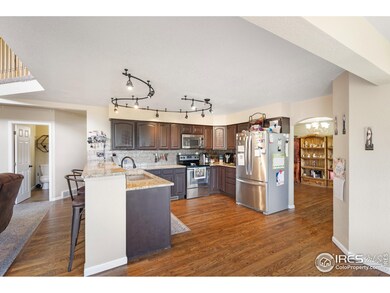
201 Sherwood Ct Longmont, CO 80504
Lanyon NeighborhoodHighlights
- City View
- Wood Flooring
- Cul-De-Sac
- 0.39 Acre Lot
- No HOA
- 3 Car Attached Garage
About This Home
As of October 2024Welcome to your dream home, where no other property in northern Longmont can offer views like these! Nestled perfectly in a beautiful neighborhood, this residence boasts breathtaking vistas of Longs Peak, visible right from the owner's bedroom. Wake up to the beauty of the Rockies from your bed or step outside onto the primary bedroom's private deck to enjoy serene and beautiful mornings. Upstairs in this expansive home, you will find an additional two large bedrooms and another full bathroom. The main floor includes a dedicated office space, ensuring productivity in a comfortable environment. The finished walk-out basement expands your living space and is complete with a large bedroom, bathroom, and a massive recreation room. The deck is an entertainer's dream, providing a perfect setting for hosting friends and loved ones against the backdrop of gorgeous Colorado sunsets. Situated in a quiet cul-de-sac, this home offers tranquility and safety while being conveniently located near walking paths, ideal for evening strolls or morning runs. Don't miss out on this rare opportunity to own a home with such spectacular views and exceptional features. Schedule your private showing today!
Home Details
Home Type
- Single Family
Est. Annual Taxes
- $5,248
Year Built
- Built in 1995
Lot Details
- 0.39 Acre Lot
- Cul-De-Sac
- Fenced
- Sprinkler System
Parking
- 3 Car Attached Garage
Property Views
- City
- Mountain
Home Design
- Wood Frame Construction
- Composition Roof
Interior Spaces
- 4,134 Sq Ft Home
- 2-Story Property
- Window Treatments
- Living Room with Fireplace
- Dining Room
Kitchen
- Eat-In Kitchen
- Electric Oven or Range
- Microwave
- Dishwasher
- Disposal
Flooring
- Wood
- Carpet
Bedrooms and Bathrooms
- 4 Bedrooms
Laundry
- Dryer
- Washer
Schools
- Alpine Elementary School
- Timberline Middle School
- Skyline High School
Utilities
- Forced Air Heating and Cooling System
Community Details
- No Home Owners Association
- Stoney Ridge Subdivision
Listing and Financial Details
- Assessor Parcel Number R0108969
Ownership History
Purchase Details
Home Financials for this Owner
Home Financials are based on the most recent Mortgage that was taken out on this home.Purchase Details
Home Financials for this Owner
Home Financials are based on the most recent Mortgage that was taken out on this home.Purchase Details
Home Financials for this Owner
Home Financials are based on the most recent Mortgage that was taken out on this home.Purchase Details
Purchase Details
Home Financials for this Owner
Home Financials are based on the most recent Mortgage that was taken out on this home.Purchase Details
Purchase Details
Purchase Details
Similar Homes in Longmont, CO
Home Values in the Area
Average Home Value in this Area
Purchase History
| Date | Type | Sale Price | Title Company |
|---|---|---|---|
| Warranty Deed | $710,000 | Fntc | |
| Warranty Deed | $373,300 | North American Title | |
| Warranty Deed | $373,300 | North American Title | |
| Warranty Deed | $254,000 | North American Title | |
| Quit Claim Deed | -- | None Available | |
| Quit Claim Deed | -- | None Available | |
| Warranty Deed | $385,000 | Security Title | |
| Interfamily Deed Transfer | -- | -- | |
| Deed | -- | -- | |
| Deed | -- | -- |
Mortgage History
| Date | Status | Loan Amount | Loan Type |
|---|---|---|---|
| Open | $674,500 | New Conventional | |
| Previous Owner | $20,000 | Unknown | |
| Previous Owner | $351,929 | VA | |
| Previous Owner | $363,300 | VA | |
| Previous Owner | $4,500 | Purchase Money Mortgage | |
| Previous Owner | $75,000 | Purchase Money Mortgage | |
| Previous Owner | $292,500 | Credit Line Revolving | |
| Previous Owner | $275,000 | Unknown | |
| Previous Owner | $85,000 | Unknown | |
| Previous Owner | $100,000 | Credit Line Revolving | |
| Previous Owner | $227,150 | Unknown |
Property History
| Date | Event | Price | Change | Sq Ft Price |
|---|---|---|---|---|
| 10/11/2024 10/11/24 | Sold | $710,000 | -1.4% | $172 / Sq Ft |
| 09/19/2024 09/19/24 | Price Changed | $720,000 | -2.7% | $174 / Sq Ft |
| 08/28/2024 08/28/24 | Price Changed | $740,000 | -1.3% | $179 / Sq Ft |
| 08/15/2024 08/15/24 | Price Changed | $750,000 | -1.3% | $181 / Sq Ft |
| 05/25/2024 05/25/24 | For Sale | $760,000 | +103.6% | $184 / Sq Ft |
| 01/28/2019 01/28/19 | Off Market | $373,300 | -- | -- |
| 07/14/2014 07/14/14 | Sold | $373,300 | -2.8% | $90 / Sq Ft |
| 06/15/2014 06/15/14 | For Sale | $383,900 | -- | $93 / Sq Ft |
Tax History Compared to Growth
Tax History
| Year | Tax Paid | Tax Assessment Tax Assessment Total Assessment is a certain percentage of the fair market value that is determined by local assessors to be the total taxable value of land and additions on the property. | Land | Improvement |
|---|---|---|---|---|
| 2025 | $4,968 | $51,625 | $11,031 | $40,594 |
| 2024 | $4,968 | $51,625 | $11,031 | $40,594 |
| 2023 | $4,900 | $51,932 | $12,295 | $43,322 |
| 2022 | $4,243 | $42,875 | $9,362 | $33,513 |
| 2021 | $4,298 | $44,108 | $9,631 | $34,477 |
| 2020 | $3,721 | $38,310 | $9,081 | $29,229 |
| 2019 | $3,663 | $38,310 | $9,081 | $29,229 |
| 2018 | $3,554 | $37,418 | $8,856 | $28,562 |
| 2017 | $3,506 | $41,368 | $9,791 | $31,577 |
| 2016 | $3,095 | $32,382 | $10,826 | $21,556 |
| 2015 | $2,950 | $28,154 | $6,288 | $21,866 |
| 2014 | $2,630 | $28,154 | $6,288 | $21,866 |
Agents Affiliated with this Home
-
Beth Shields

Seller's Agent in 2024
Beth Shields
Coldwell Banker Realty-NOCO
(720) 587-9330
3 in this area
83 Total Sales
-
Connor Slump
C
Buyer's Agent in 2024
Connor Slump
Rhae Group Realty
(303) 952-5078
1 in this area
86 Total Sales
-
Dave Werner

Seller's Agent in 2014
Dave Werner
eXp Realty LLC
(970) 223-7770
28 Total Sales
-
S
Seller Co-Listing Agent in 2014
Stuart Birdsong
Mosaic Realty LLC
-
Damian Wise

Buyer's Agent in 2014
Damian Wise
Structure Property Group LLC
(720) 442-0899
1 in this area
147 Total Sales
Map
Source: IRES MLS
MLS Number: 1010349
APN: 1205263-25-018
- 1711 Antero Dr
- 1735 Crestone Dr
- 1809 Little Bear Ct
- 1730 Crestone Dr
- 1806 Crestone Ct
- 1746 Shavano St
- 1831 Ashford Cir
- 131 E 15th Ave
- 1430 Mount Evans Dr
- 112 Dawson Place
- 147 Dawson Place
- 1463 Lamplighter Dr
- 1700 Jewel Dr
- 1800 Atwood St
- 1909 Meadow Dr
- 50 19th Ave
- 50 19th Ave Unit 9
- 1943 Meadow Dr Unit B2
- 653 Glenarbor Cir
- 1517 Atwood St
