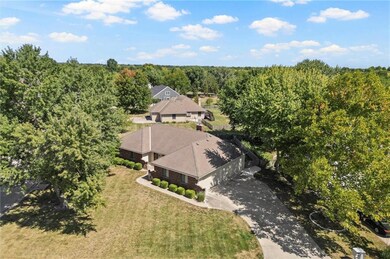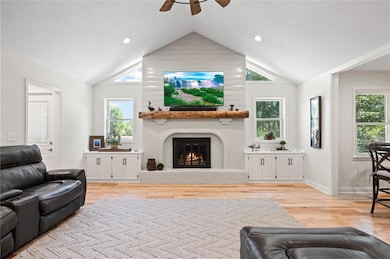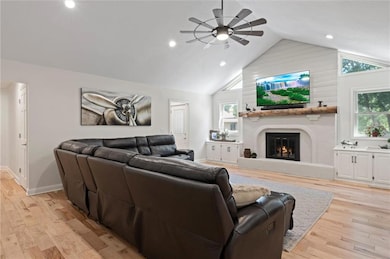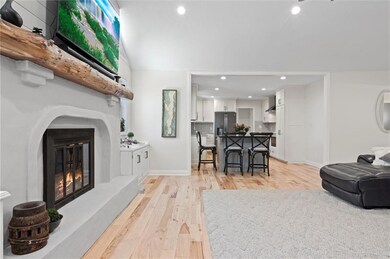
201 SW Seagull St Lees Summit, MO 64082
Highlights
- Custom Closet System
- Recreation Room
- Wood Flooring
- Clubhouse
- Ranch Style House
- Corner Lot
About This Home
As of April 2025Home has been meticulously remodeled from top to bottom. 5 bedrooms (3 main level/2 lower level), additional bonus room in lower level could be a non-conforming 6th or office, gaming room or personal gym. Open floor plan with large living room viewing into the perfect chefs kitchen, formal dining room and main floor laundry. Garage is a generous 25x34 (850 sq ft). Approximate sq ft 3,224 finished, 240 sq ft storage room, 850 sf garage makes this about 4,300+ under the roof. Owner/Agent
Lot size is 103x136. Interested in a fun boating/jet ski season? We have you covered for 2025 with an option of a boat slip. Lease for that expires 03/2026. CASS COUNTY side of Lee's Summit!
Last Agent to Sell the Property
Agent Jo & Associates Brokerage Phone: 816-617-4412 License #2004021881 Listed on: 03/01/2025
Home Details
Home Type
- Single Family
Est. Annual Taxes
- $4,500
Year Built
- Built in 1986
Lot Details
- 0.32 Acre Lot
- Lot Dimensions are 103x136
- Wood Fence
- Corner Lot
- Paved or Partially Paved Lot
HOA Fees
- $56 Monthly HOA Fees
Parking
- 3 Car Attached Garage
- Side Facing Garage
- Garage Door Opener
Home Design
- Ranch Style House
- Traditional Architecture
- Frame Construction
- Composition Roof
Interior Spaces
- Ceiling Fan
- Wood Burning Fireplace
- Thermal Windows
- Mud Room
- Entryway
- Family Room with Fireplace
- Great Room
- Family Room Downstairs
- Living Room
- Formal Dining Room
- Recreation Room
- Home Gym
- Wood Flooring
- Finished Basement
- Basement Fills Entire Space Under The House
- Storm Doors
Kitchen
- Eat-In Kitchen
- Built-In Electric Oven
- Built-In Oven
- Dishwasher
- Stainless Steel Appliances
- Kitchen Island
- Disposal
Bedrooms and Bathrooms
- 5 Bedrooms
- Custom Closet System
- Walk-In Closet
- 3 Full Bathrooms
Laundry
- Laundry Room
- Laundry on main level
Outdoor Features
- Playground
- Porch
Schools
- Timber Creek Elementary School
- Raymore-Peculiar High School
Additional Features
- City Lot
- Central Air
Listing and Financial Details
- Assessor Parcel Number 0199602
- $0 special tax assessment
Community Details
Overview
- Raintree Association
- Raintree Lake Subdivision, Ranch Floorplan
Amenities
- Clubhouse
Recreation
- Community Pool
- Trails
Ownership History
Purchase Details
Home Financials for this Owner
Home Financials are based on the most recent Mortgage that was taken out on this home.Purchase Details
Home Financials for this Owner
Home Financials are based on the most recent Mortgage that was taken out on this home.Purchase Details
Home Financials for this Owner
Home Financials are based on the most recent Mortgage that was taken out on this home.Purchase Details
Home Financials for this Owner
Home Financials are based on the most recent Mortgage that was taken out on this home.Similar Homes in the area
Home Values in the Area
Average Home Value in this Area
Purchase History
| Date | Type | Sale Price | Title Company |
|---|---|---|---|
| Deed | -- | Stewart Title Company | |
| Deed | -- | Stewart Title Company | |
| Warranty Deed | -- | Coffelt Land Title | |
| Interfamily Deed Transfer | -- | Aloma Title | |
| Warranty Deed | -- | Coffelt Land Title Inc |
Mortgage History
| Date | Status | Loan Amount | Loan Type |
|---|---|---|---|
| Open | $452,000 | New Conventional | |
| Previous Owner | $312,610 | VA | |
| Previous Owner | $315,266 | VA | |
| Previous Owner | $309,900 | VA | |
| Previous Owner | $244,617 | VA | |
| Previous Owner | $242,755 | VA | |
| Previous Owner | $100,000 | New Conventional |
Property History
| Date | Event | Price | Change | Sq Ft Price |
|---|---|---|---|---|
| 04/01/2025 04/01/25 | Sold | -- | -- | -- |
| 03/02/2025 03/02/25 | Pending | -- | -- | -- |
| 03/01/2025 03/01/25 | For Sale | $550,000 | +37.5% | $171 / Sq Ft |
| 10/21/2022 10/21/22 | Sold | -- | -- | -- |
| 09/13/2022 09/13/22 | Pending | -- | -- | -- |
| 08/31/2022 08/31/22 | For Sale | $400,000 | +66.7% | $143 / Sq Ft |
| 12/16/2014 12/16/14 | Sold | -- | -- | -- |
| 11/23/2014 11/23/14 | Pending | -- | -- | -- |
| 11/01/2014 11/01/14 | For Sale | $240,000 | -- | $86 / Sq Ft |
Tax History Compared to Growth
Tax History
| Year | Tax Paid | Tax Assessment Tax Assessment Total Assessment is a certain percentage of the fair market value that is determined by local assessors to be the total taxable value of land and additions on the property. | Land | Improvement |
|---|---|---|---|---|
| 2024 | $3,608 | $51,880 | $5,220 | $46,660 |
| 2023 | $3,594 | $51,880 | $5,220 | $46,660 |
| 2022 | $3,241 | $45,530 | $5,220 | $40,310 |
| 2021 | $3,241 | $45,530 | $5,220 | $40,310 |
| 2020 | $3,183 | $43,710 | $5,220 | $38,490 |
| 2019 | $3,114 | $43,710 | $5,220 | $38,490 |
| 2018 | $2,905 | $38,960 | $4,270 | $34,690 |
| 2017 | -- | $38,960 | $4,270 | $34,690 |
| 2016 | $2,660 | $37,080 | $4,270 | $32,810 |
| 2015 | -- | $37,080 | $4,270 | $32,810 |
| 2014 | $2,570 | $35,660 | $2,850 | $32,810 |
| 2013 | -- | $35,660 | $2,850 | $32,810 |
Agents Affiliated with this Home
-
Jo Swearingin

Seller's Agent in 2025
Jo Swearingin
Agent Jo & Associates
(816) 617-4412
137 Total Sales
-
Nate Scott
N
Seller Co-Listing Agent in 2025
Nate Scott
Agent Jo & Associates
(816) 944-8799
4 Total Sales
-
Lacey Adams
L
Buyer's Agent in 2025
Lacey Adams
RE/MAX Premier Properties
(816) 308-8443
17 Total Sales
-

Seller's Agent in 2022
Danny Howell
EXP Realty LLC
(816) 777-7000
445 Total Sales
-
Sarah Malcom

Seller Co-Listing Agent in 2022
Sarah Malcom
EXP Realty LLC
(816) 853-1850
112 Total Sales
-

Buyer's Agent in 2022
Misty Kelso
ReeceNichols - Lees Summit
(816) 419-9190
Map
Source: Heartland MLS
MLS Number: 2533501
APN: 0199602
- 5118 SW Pelican 247
- 5118 SW Pelican Point
- 111 Teton Ridge
- 115 Teton Ridge
- 4749 SW Gull Point Dr
- 119 Teton Ridge
- 4704 SW Gull Point Dr
- 704 SW Admiral Byrd Dr
- 5263 SW Raintree Pkwy
- 4500 SW Aft Dr
- 295 SW Point Shore Dr
- 4821 SW Soldier Dr
- 222 Chippewa Ln
- 0 N Lot 4 Ward Rd
- 0 N Lot 3 Ward Rd
- 4828 SW Leafwing Dr
- 0 N Lot 5 Ward Rd
- 109 Saponi Ln
- 206 Southshore Dr
- 101 Algonquin Dr






