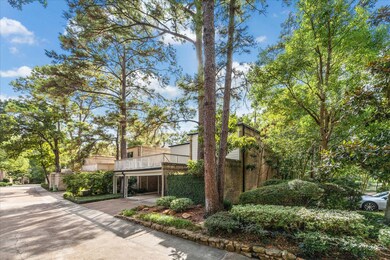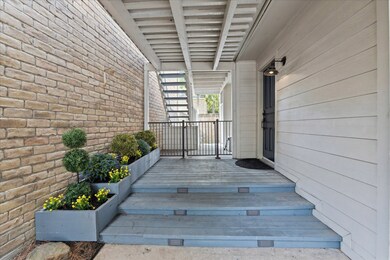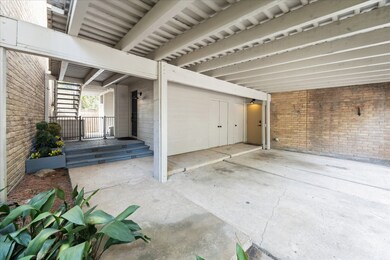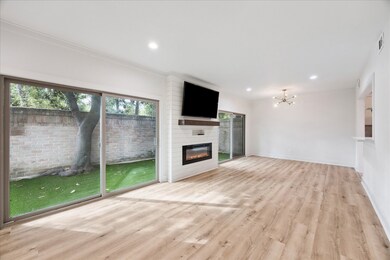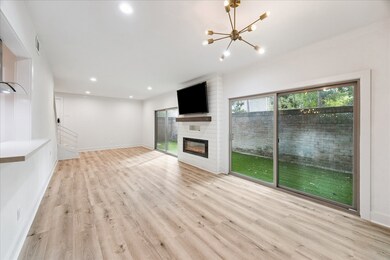201 Vanderpool Ln Unit 3 Houston, TX 77024
Tealwood/The Villages NeighborhoodHighlights
- Gated with Attendant
- Corner Lot
- Terrace
- Frostwood Elementary School Rated A
- Quartz Countertops
- Community Pool
About This Home
Welcome to this picturesque 3 bed, 2.5 bath townhome in the desirable, gated community of Woodstone. Nestled amongst trees on a corner lot, this amazing home offers multiple private outdoor areas, a 2-car carport and updated finishes throughout. Inside, you'll discover new LVP flooring in the living and bedroom spaces with travertine in the kitchen area. The updated kitchen opens partially to the dining/living areas and boasts ample cabinet space, quartz counters, and stainless-steel appliances. In the living area, two sliding doors flank the cozy fireplace and open to the turfed backyard allowing in ample natural light. The upstairs primary suite features a double vanity, a spacious walk-in shower and great storage. Just outside the primary suite sits an expansive second story patio with direct stair access to the backyard! Refrigerator and stacked washer/dryer are included. All bedrooms UP. Community offers pool, tennis court & walking trails. Zoned to preferred SBISD schools.
Listing Agent
Coldwell Banker Realty - Memorial Office License #0625766 Listed on: 10/20/2025

Townhouse Details
Home Type
- Townhome
Est. Annual Taxes
- $6,354
Year Built
- Built in 1974
Lot Details
- 2,743 Sq Ft Lot
- Back Yard Fenced
- Sprinkler System
Interior Spaces
- 1,712 Sq Ft Home
- 2-Story Property
- Crown Molding
- Electric Fireplace
- Living Room
- Utility Room
- Stacked Washer and Dryer
Kitchen
- Breakfast Bar
- Walk-In Pantry
- Electric Oven
- Electric Cooktop
- Microwave
- Dishwasher
- Quartz Countertops
- Disposal
Flooring
- Tile
- Travertine
- Vinyl Plank
- Vinyl
Bedrooms and Bathrooms
- 3 Bedrooms
- En-Suite Primary Bedroom
- Double Vanity
- Bathtub with Shower
Home Security
Parking
- 2 Attached Carport Spaces
- Additional Parking
Outdoor Features
- Balcony
- Terrace
Schools
- Frostwood Elementary School
- Memorial Middle School
- Memorial High School
Utilities
- Central Heating and Cooling System
Listing and Financial Details
- Property Available on 10/20/25
- Long Term Lease
Community Details
Overview
- Woodstone/Creative Management Association
- Woodstone Sec 03 Subdivision
Recreation
- Tennis Courts
- Community Pool
- Trails
Pet Policy
- Call for details about the types of pets allowed
- Pet Deposit Required
Security
- Gated with Attendant
- Controlled Access
- Fire and Smoke Detector
Map
Source: Houston Association of REALTORS®
MLS Number: 50821811
APN: 1043940000003
- 201 Vanderpool Ln Unit 65
- 201 Vanderpool Ln Unit 103
- 201 Vanderpool Ln Unit 27
- 201 Vanderpool Ln Unit 64
- 241 Litchfield Ln
- 0 Gessner Rd
- 271 Litchfield Ln
- 259 Litchfield Ln Unit 66
- 201 Litchfield Ln
- 318 Litchfield Ln
- 354 Tealwood Dr
- 150 Gessner Rd Unit 4A
- 150 Gessner Rd Unit 4D
- 150 Gessner Rd Unit 5A
- 358 Tealwood Dr
- 53 Litchfield Ln
- 246 Litchfield Ln
- 238 Litchfield Ln
- 161 Litchfield Ln
- 170 Haversham Dr
- 201 Vanderpool Ln Unit 31
- 201 Vanderpool Ln Unit 19
- 201 Vanderpool Ln Unit 27
- 201 Vanderpool Ln Unit 64
- 201 Vanderpool Ln Unit 50
- 201 Vanderpool Ln Unit 107
- 233 Litchfield Ln
- 354 Tealwood Dr
- 246 Litchfield Ln
- 170 Plantation Rd
- 12625 Memorial Dr Unit 94
- 12625 Memorial Dr Unit 61
- 12625 Memorial Dr Unit 140
- 12625 Memorial Dr Unit 17
- 12625 Memorial Dr Unit 65
- 12625 Memorial Dr Unit 127
- 12633 Memorial Dr Unit 218
- 12633 Memorial Dr Unit 74
- 12633 Memorial Dr Unit 200
- 12633 Memorial Dr Unit 252

