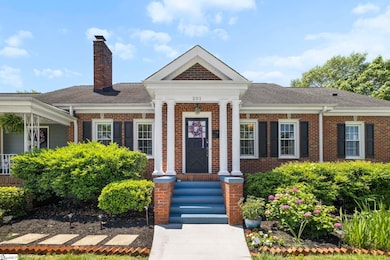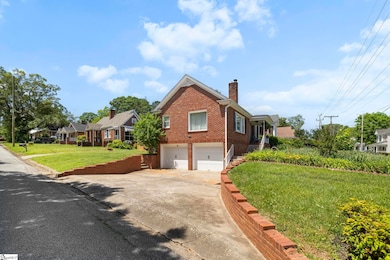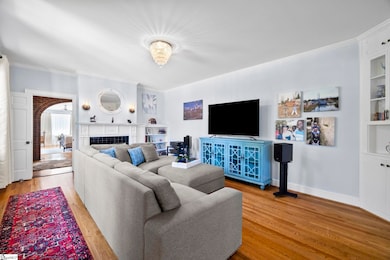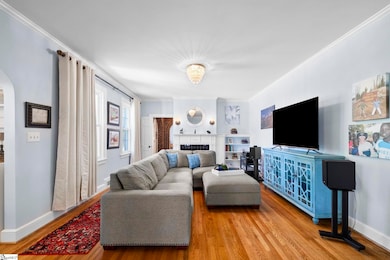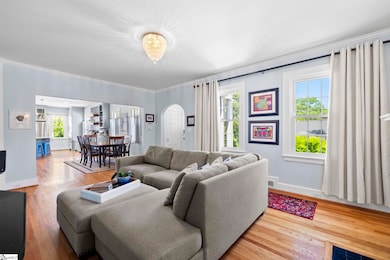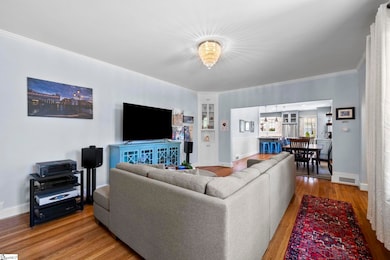
Estimated payment $3,977/month
Highlights
- Very Popular Property
- Open Floorplan
- Wood Flooring
- Home Theater
- Traditional Architecture
- 2-minute walk to Davenport Park
About This Home
Southern charm. Modern Updates. Prime Location. Welcome to 201 West Arlington in the heart of downtown Greer. This all-brick home features the perfect blend of old meets new to give you everything you’ve been looking for. Original hardwood floors, original bathroom tile, glass doorknobs, arched doorways and tall ceilings are the hallmarks of this home. Inside you will find an open concept layout filled with natural light. The large living room provides plenty of space for friends and family and opens to the large dining area and chef’s kitchen. Here you will find custom cabinetry, granite countertops, convection oven, gas cooktop, a built-in pantry wall, and a huge island with casual seating and enough room to serve everything from appetizers to Thanksgiving dinner. Off the kitchen is the walk in laundry room with storage as well as a large mudroom with direct access to the outside living space. There are two secondary bedrooms on this main floor, one with a private attached bath that could serve not only as a guest suite but as a second primary suite if needed. There is a hall bath with the original floor and tub surround tile that is accessible to guests along with a private office on this floor as well. The primary suite is a true retreat featuring a large sitting area graced with the homes original brick arches, outdoor access to a private front porch, a spacious bedroom, huge walk in closet with custom built in shelving and an attached spa like bath with granite countertops, dual vanities, custom cabinetry with built in plugs as well as place for trash or a clothes hamper and a tile and glass surround walk in shower. The second floor was made for fun, and it shows! Here you will find the home’s 4th bedroom as well as a large theater room with separate control closet, built in bar top seating, and storage on either side that runs the length of the entire space. The basement level is both flexible and functional. There is a large open space with built in cabinet storage, a full bath, access to both the backyard and the two car garage as well as a flex room that is the perfect place for a workshop. This entire space has been plumbed and wired for a kitchenette and could easily be used as a home workspace, rental income, a teen hangout, home gym, and more! The backyard was designed to be another living space and boasts a huge patio that leads to a covered area complete with bar top seating. There is an outdoor kitchen area with space to add your grill, prep and serve a meal. The gravel area boasts a firepit and room for a hammock or more seating and the outbuilding has electricity and can be used as a workshop or storage. There is plenty of green space behind the home for whatever you may need, and all of this is fully fenced and surrounded by lush shrubs, trees and plants giving you the utmost in privacy and beauty. Walk, bike, or ride a golf cart into downtown Greer and enjoy local restaurants, bars and shops or head out to Wade Hampton Boulevard where you can be in downtown Greenville quick and easy. This charming home boasts the hard-to-find details of days gone by so perfectly blended with modern updates in such a prime location. Schedule a private showing today and see for yourself!
Home Details
Home Type
- Single Family
Est. Annual Taxes
- $2,394
Year Built
- Built in 1955
Lot Details
- 0.27 Acre Lot
- Fenced Yard
- Level Lot
- Few Trees
Home Design
- Traditional Architecture
- Brick Exterior Construction
- Architectural Shingle Roof
Interior Spaces
- 3,400-3,599 Sq Ft Home
- 1.5-Story Property
- Open Floorplan
- Bookcases
- Smooth Ceilings
- Ceiling height of 9 feet or more
- Ceiling Fan
- 2 Fireplaces
- Wood Burning Fireplace
- Window Treatments
- Living Room
- Dining Room
- Home Theater
- Home Office
- Bonus Room
- Workshop
- Storage In Attic
- Fire and Smoke Detector
Kitchen
- Built-In Self-Cleaning Convection Oven
- Electric Oven
- Gas Cooktop
- Built-In Microwave
- Dishwasher
- Granite Countertops
- Disposal
Flooring
- Wood
- Ceramic Tile
Bedrooms and Bathrooms
- 4 Bedrooms | 3 Main Level Bedrooms
- Walk-In Closet
- 4 Full Bathrooms
Laundry
- Laundry Room
- Laundry on main level
- Washer and Electric Dryer Hookup
Basement
- Walk-Out Basement
- Basement Fills Entire Space Under The House
- Interior Basement Entry
- Basement Storage
Parking
- 2 Car Attached Garage
- Garage Door Opener
- Driveway
Outdoor Features
- Patio
- Outbuilding
- Front Porch
Schools
- Chandler Creek Elementary School
- Greer Middle School
- Greer High School
Utilities
- Multiple cooling system units
- Forced Air Heating and Cooling System
- Multiple Heating Units
- Heating System Uses Natural Gas
- Tankless Water Heater
- Gas Water Heater
- Cable TV Available
Listing and Financial Details
- Assessor Parcel Number G022000700100
Map
Home Values in the Area
Average Home Value in this Area
Tax History
| Year | Tax Paid | Tax Assessment Tax Assessment Total Assessment is a certain percentage of the fair market value that is determined by local assessors to be the total taxable value of land and additions on the property. | Land | Improvement |
|---|---|---|---|---|
| 2024 | $2,394 | $9,470 | $960 | $8,510 |
| 2023 | $2,394 | $9,470 | $960 | $8,510 |
| 2022 | $2,218 | $9,470 | $960 | $8,510 |
| 2021 | $2,188 | $9,470 | $960 | $8,510 |
| 2020 | $2,271 | $9,640 | $960 | $8,680 |
| 2019 | $2,266 | $9,640 | $960 | $8,680 |
| 2018 | $2,256 | $9,640 | $960 | $8,680 |
| 2017 | $2,246 | $9,640 | $960 | $8,680 |
| 2016 | $1,951 | $213,220 | $24,000 | $189,220 |
| 2015 | $1,149 | $173,810 | $24,000 | $149,810 |
| 2014 | $1,123 | $171,084 | $21,184 | $149,900 |
Property History
| Date | Event | Price | Change | Sq Ft Price |
|---|---|---|---|---|
| 05/27/2025 05/27/25 | For Sale | $675,000 | -- | $199 / Sq Ft |
Purchase History
| Date | Type | Sale Price | Title Company |
|---|---|---|---|
| Deed | -- | None Listed On Document | |
| Deed | $220,000 | None Available | |
| Deed | -- | -- | |
| Interfamily Deed Transfer | -- | -- | |
| Deed | $170,000 | -- |
Mortgage History
| Date | Status | Loan Amount | Loan Type |
|---|---|---|---|
| Previous Owner | $156,500 | New Conventional | |
| Previous Owner | $176,000 | New Conventional |
Similar Homes in Greer, SC
Source: Greater Greenville Association of REALTORS®
MLS Number: 1558593
APN: G022.00-07-001.00
- 0 S Carolina 14
- 209 Pine St
- 201 E Arlington Ave
- 203 Arlington Rd
- 115 Jackson St
- 119 Jackson St
- 123 Jackson St
- 105 Duncan Ave
- 122 Morrow St
- 120 Morrow St
- 710 N Main St
- 311 Lion Heart Ln
- 319 Lion Heart Ln
- 327 Lion Heart Ln
- 130 Park Ave
- 100 Connecticut Ave
- 208 Mcdade Ave
- 0 Turner St
- 60 Wilson Ave
- 301 John St

