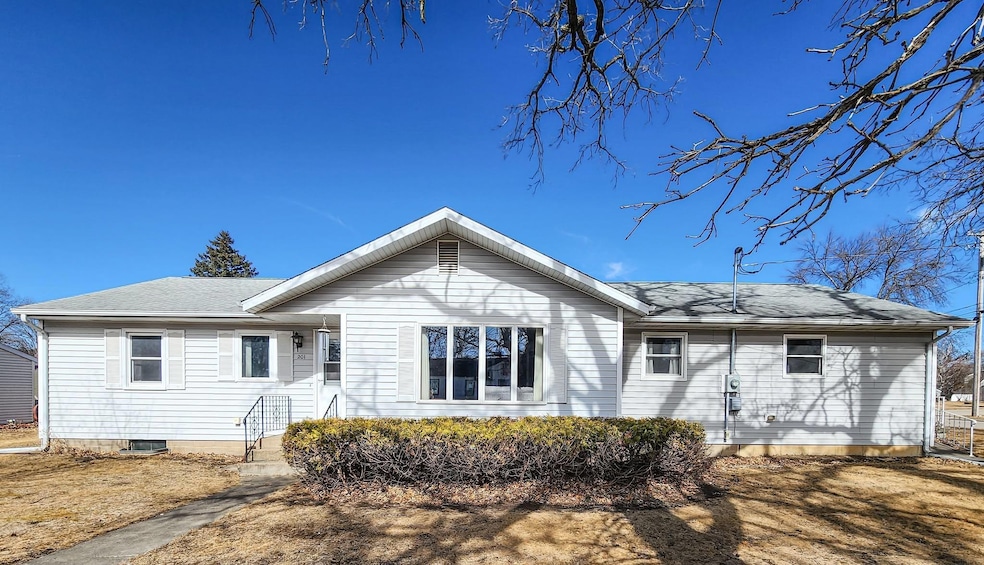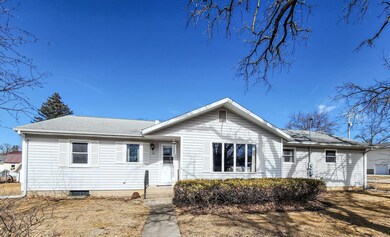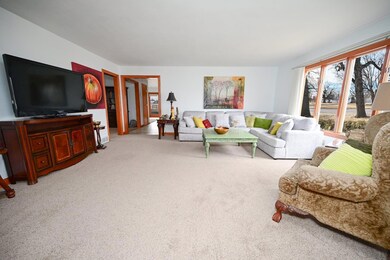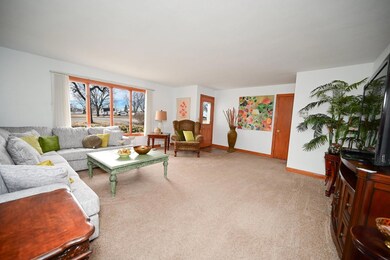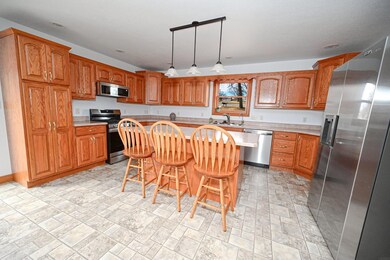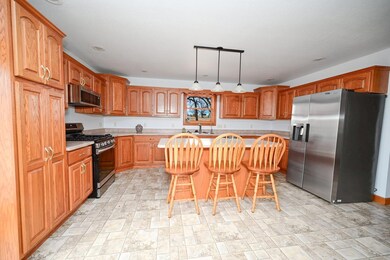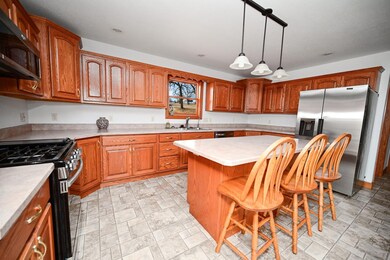
201 W Elm St Manchester, IA 52057
Highlights
- Corner Lot
- Patio
- Forced Air Heating and Cooling System
- 1 Car Detached Garage
About This Home
As of April 2025A home you are Sure to love, with an abundance of space and thoughtfully updated. This 1719sf ranch home is a fantastic find! Large newer addition includes a kitchen dining room and bath with laundry. Updated vinyl siding, windows, roof, flooring, furnace cement driveway, finished lower level, appliances and paint throughout. Convenient patio with 2 cement ramps for zero entry access into the home. Appealing floor plan includes a spacious living room with attractive front window. The kitchen features tons of cabinets, a center island with seating and opens to the dining room. Bonus room on the main level works great for home office or could be enclosed for a 4th bedroom option. The master bedroom can accommodate a king bed plus it has 2 sets of closets. Recently finished lower level features a large family room, a 3/4 bathroom, a second laundry, and tons of storage. This home is great for entertaining. A major interior remodel in 2009 included all new trim and doors, new kitchen, dining, half bath with laundry and a large cement patio with handicap access. Below the newer kitchen addition includes a nice lower-level workshop or a great place for your GYM equipment. Located on a corner lot but no sidewalks to shovel. This is a great home for any stage in life.
Last Agent to Sell the Property
Keller Williams Legacy Group-Manchester License #B43367000 Listed on: 02/27/2025

Home Details
Home Type
- Single Family
Est. Annual Taxes
- $3,675
Year Built
- Built in 1960
Lot Details
- 9,768 Sq Ft Lot
- Lot Dimensions are 88 x 110
- Corner Lot
Parking
- 1 Car Detached Garage
Home Design
- Block Foundation
- Asphalt Roof
- Vinyl Siding
- Radon Mitigation System
Interior Spaces
- 2,394 Sq Ft Home
- Partially Finished Basement
- Sump Pump
Kitchen
- Built-In Microwave
- Dishwasher
Bedrooms and Bathrooms
- 3 Bedrooms
Laundry
- Laundry on main level
- Dryer
- Washer
Outdoor Features
- Patio
Schools
- West Delaware Elementary And Middle School
- West Delaware High School
Utilities
- Forced Air Heating and Cooling System
- Vented Exhaust Fan
- Water Softener Leased
Listing and Financial Details
- Assessor Parcel Number 630291104900
Ownership History
Purchase Details
Home Financials for this Owner
Home Financials are based on the most recent Mortgage that was taken out on this home.Purchase Details
Purchase Details
Similar Homes in Manchester, IA
Home Values in the Area
Average Home Value in this Area
Purchase History
| Date | Type | Sale Price | Title Company |
|---|---|---|---|
| Fiduciary Deed | $240,000 | None Listed On Document | |
| Fiduciary Deed | $240,000 | None Listed On Document | |
| Fiduciary Deed | -- | -- | |
| Deed | -- | None Available |
Mortgage History
| Date | Status | Loan Amount | Loan Type |
|---|---|---|---|
| Open | $140,000 | New Conventional | |
| Closed | $140,000 | New Conventional |
Property History
| Date | Event | Price | Change | Sq Ft Price |
|---|---|---|---|---|
| 04/25/2025 04/25/25 | Sold | $240,000 | 0.0% | $100 / Sq Ft |
| 03/13/2025 03/13/25 | Pending | -- | -- | -- |
| 02/27/2025 02/27/25 | For Sale | $240,000 | +12.9% | $100 / Sq Ft |
| 06/21/2023 06/21/23 | Sold | $212,500 | -6.8% | $124 / Sq Ft |
| 05/31/2023 05/31/23 | Pending | -- | -- | -- |
| 05/05/2023 05/05/23 | Price Changed | $228,000 | -5.0% | $133 / Sq Ft |
| 03/01/2023 03/01/23 | For Sale | $240,000 | -- | $140 / Sq Ft |
Tax History Compared to Growth
Tax History
| Year | Tax Paid | Tax Assessment Tax Assessment Total Assessment is a certain percentage of the fair market value that is determined by local assessors to be the total taxable value of land and additions on the property. | Land | Improvement |
|---|---|---|---|---|
| 2024 | $3,174 | $212,700 | $25,100 | $187,600 |
| 2023 | $2,782 | $212,700 | $25,100 | $187,600 |
| 2022 | $3,016 | $162,000 | $16,700 | $145,300 |
| 2021 | $2,736 | $162,000 | $16,700 | $145,300 |
| 2020 | $2,736 | $142,800 | $18,900 | $123,900 |
| 2019 | $2,596 | $136,900 | $0 | $0 |
| 2018 | $2,556 | $136,900 | $0 | $0 |
| 2017 | $2,466 | $130,400 | $0 | $0 |
| 2016 | $2,392 | $130,400 | $0 | $0 |
| 2015 | $2,246 | $119,300 | $0 | $0 |
| 2014 | $2,246 | $119,300 | $0 | $0 |
Agents Affiliated with this Home
-
Teresa Turnis

Seller's Agent in 2025
Teresa Turnis
Keller Williams Legacy Group-Manchester
(563) 920-2979
139 Total Sales
-
asdf asdf
a
Buyer's Agent in 2025
asdf asdf
NON-MEMBER
(907) 765-4321
Map
Source: Northeast Iowa Regional Board of REALTORS®
MLS Number: NBR20250791
APN: 630-29-11-049-00
