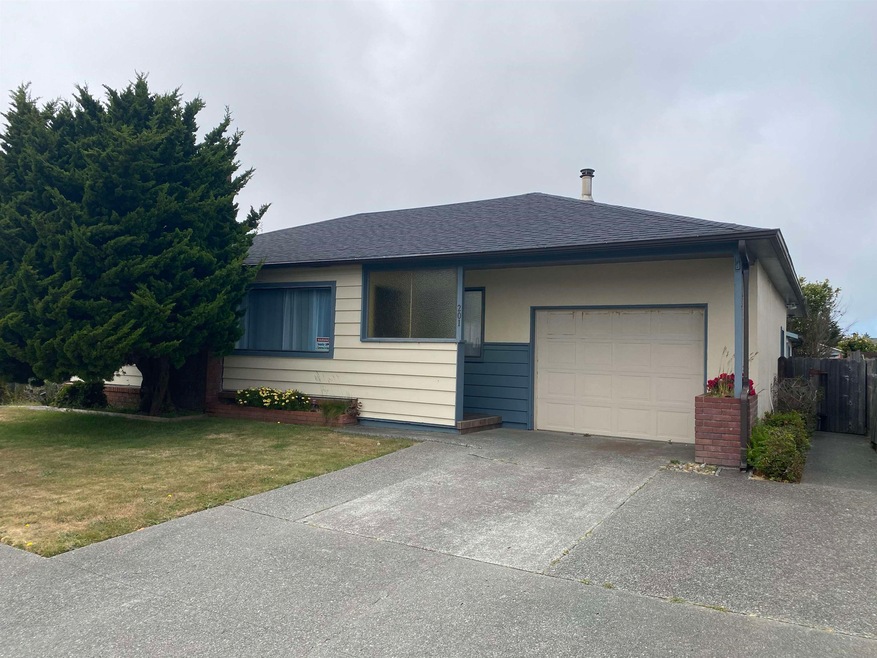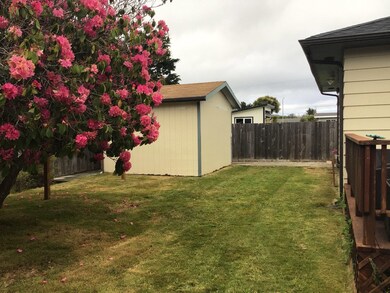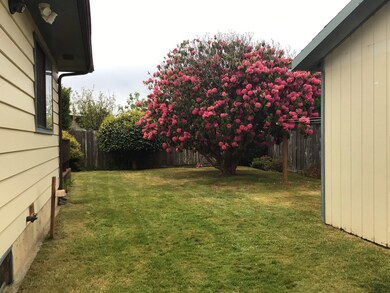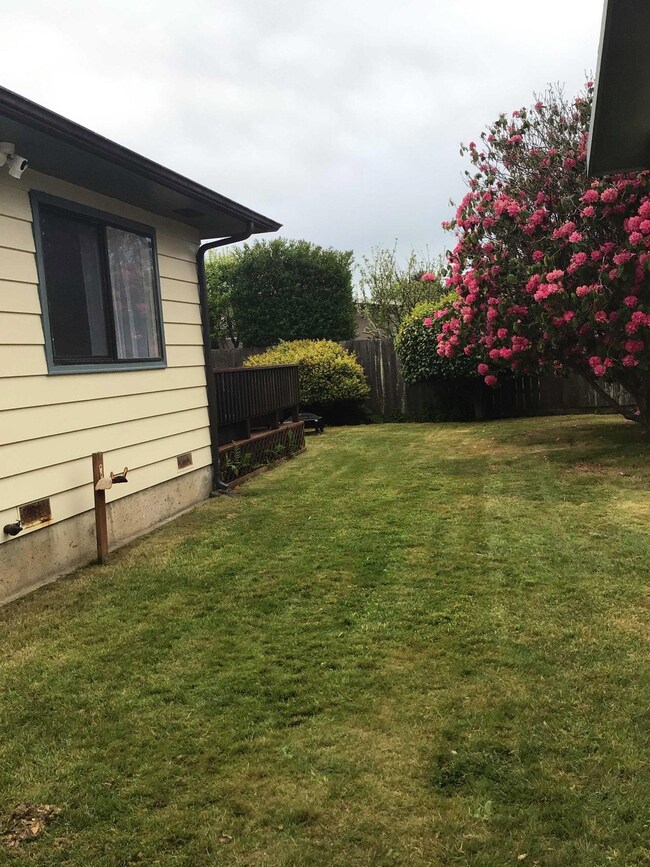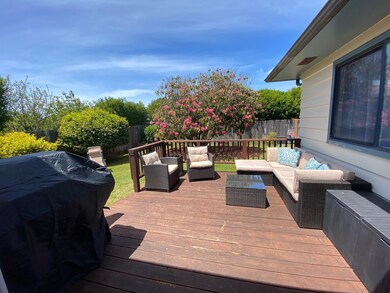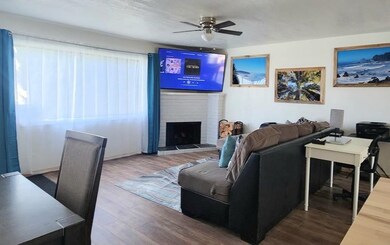
201 W Indra St Crescent City, CA 95531
Highlights
- Deck
- 1 Car Attached Garage
- Home Security System
- Fireplace
- Views
- Shed
About This Home
As of October 2024This home has a great location and is close to the beach! This 3 bedroom, 2 bath, 1315 sq ft remodeled home is move-in ready and fully furnished. Currently this home is a profitable vacation rental. Close to schools, shopping, parks, and the beach. There is a remodeled kitchen and a large living room with a fireplace. Many improvements were done in 2022 and 2023. A beam was installed to create an open floor plan. All flooring is luxury vinyl plank and consistent throughout. The backyard is fully fenced. Many upgrades include: a new roof, new 50 gallon hot water heater, all plumbing has been upgraded to PEX, all electrical wiring was replaced, installed a new A/C heat pump with a digital Wi-Fi thermostat, repainted the interior, and cleaned out the main plumbing line. Added security cameras in the back and side yards and installed a camera doorbell. This is a very clean and inviting home ready for you to call it home! Make a showing appointment today!
Home Details
Home Type
- Single Family
Est. Annual Taxes
- $3,144
Year Built
- Built in 1956
Lot Details
- 5,663 Sq Ft Lot
- Property is Fully Fenced
- Landscaped
- Level Lot
- Property is in good condition
Parking
- 1 Car Attached Garage
Home Design
- Shingle Roof
- Wood Siding
- Concrete Perimeter Foundation
Interior Spaces
- 1,315 Sq Ft Home
- 1-Story Property
- Ceiling Fan
- Fireplace
- Open Floorplan
- Utility Room
- Laminate Flooring
- Property Views
Kitchen
- Oven or Range
- Stove
- Microwave
- Dishwasher
Bedrooms and Bathrooms
- 3 Bedrooms
- 2 Bathrooms
Laundry
- Dryer
- Washer
Home Security
- Home Security System
- Fire and Smoke Detector
Outdoor Features
- Deck
- Shed
Location
- City Lot
Utilities
- Heat Pump System
- Electric Water Heater
- Cable TV Available
Community Details
- Beresa Subdivision
Listing and Financial Details
- Assessor Parcel Number 118-315-004-000
Ownership History
Purchase Details
Home Financials for this Owner
Home Financials are based on the most recent Mortgage that was taken out on this home.Purchase Details
Home Financials for this Owner
Home Financials are based on the most recent Mortgage that was taken out on this home.Purchase Details
Purchase Details
Purchase Details
Map
Similar Homes in Crescent City, CA
Home Values in the Area
Average Home Value in this Area
Purchase History
| Date | Type | Sale Price | Title Company |
|---|---|---|---|
| Grant Deed | $387,000 | First American Title | |
| Deed | -- | First American Title | |
| Grant Deed | $289,000 | First American Title | |
| Deed | -- | -- | |
| Interfamily Deed Transfer | -- | None Available | |
| Deed | -- | -- | |
| Interfamily Deed Transfer | -- | -- |
Mortgage History
| Date | Status | Loan Amount | Loan Type |
|---|---|---|---|
| Open | $309,600 | New Conventional | |
| Previous Owner | $260,100 | New Conventional | |
| Previous Owner | $40,000 | Unknown | |
| Previous Owner | $50,000 | Credit Line Revolving |
Property History
| Date | Event | Price | Change | Sq Ft Price |
|---|---|---|---|---|
| 10/08/2024 10/08/24 | Sold | $387,000 | -3.0% | $294 / Sq Ft |
| 07/10/2024 07/10/24 | For Sale | $399,000 | -- | $303 / Sq Ft |
Tax History
| Year | Tax Paid | Tax Assessment Tax Assessment Total Assessment is a certain percentage of the fair market value that is determined by local assessors to be the total taxable value of land and additions on the property. | Land | Improvement |
|---|---|---|---|---|
| 2024 | $3,144 | $300,675 | $62,424 | $238,251 |
| 2023 | $3,076 | $294,780 | $61,200 | $233,580 |
| 2022 | $3,011 | $289,000 | $60,000 | $229,000 |
| 2021 | $422 | $46,921 | $6,789 | $40,132 |
| 2020 | $418 | $46,441 | $6,720 | $39,721 |
| 2019 | $410 | $45,532 | $6,589 | $38,943 |
| 2018 | $400 | $44,640 | $6,460 | $38,180 |
| 2017 | $392 | $43,766 | $6,334 | $37,432 |
| 2016 | $383 | $42,909 | $6,210 | $36,699 |
| 2015 | $373 | $42,265 | $6,117 | $36,148 |
| 2014 | $368 | $41,438 | $5,998 | $35,440 |
Source: Del Norte Association of REALTORS®
MLS Number: 240294
APN: 118-315-004-000
- 1610 Gainard St
- 1371 Anzio St
- 420 Del Monte St
- 121 E Condor St
- 644 Pacific Ave
- 1229 Jaccard St
- 1257 Gainard St
- 1282 Gainard St
- 1485 S Pebble Beach Dr
- 407 Glenn St Unit Corner of Glenn and
- 1151 S Pebble Beach Dr
- 165 Sea View Cir
- 345 MacKen Ave
- 1533 Pacific Ave
- 774 Murphy Ave
- 1255 Murphy Ave
- 745 Taylor St
- 288 W 7th St
- 332 Amador St
- 00 Modoc St
