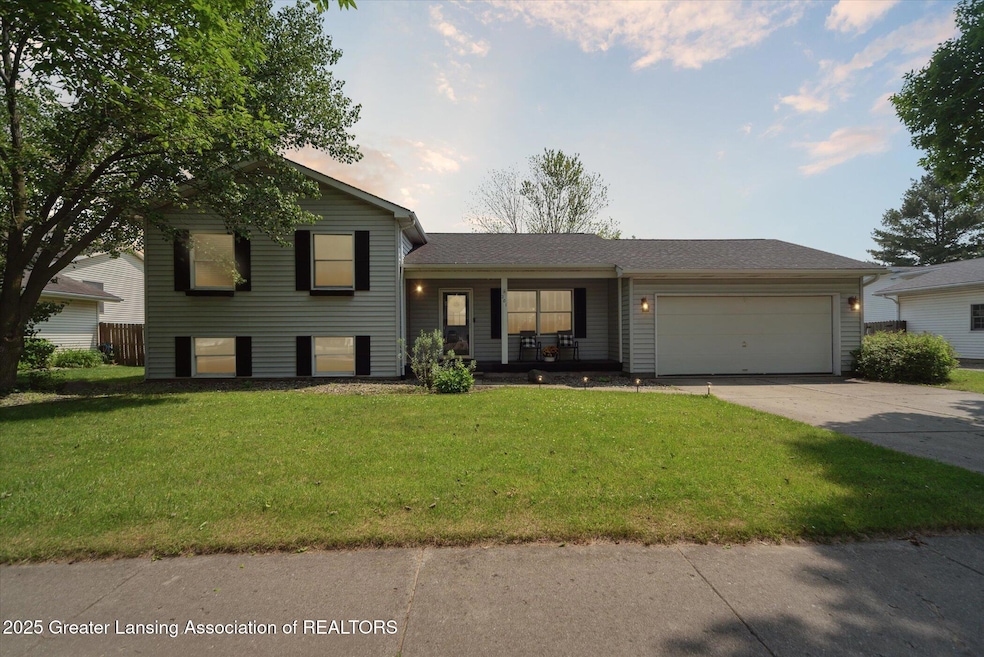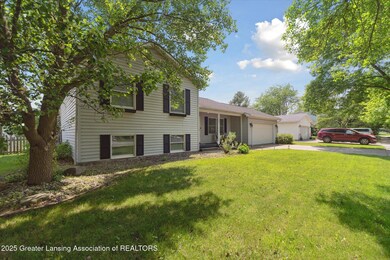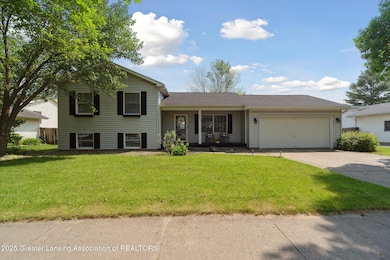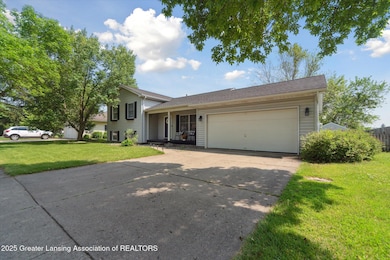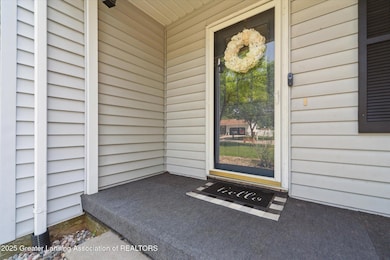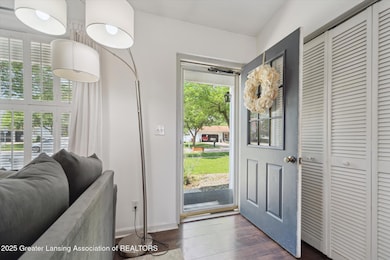
201 W Oak St Saint Johns, MI 48879
Estimated payment $1,680/month
Highlights
- Hot Property
- Contemporary Architecture
- Covered patio or porch
- Deck
- Vaulted Ceiling
- 3-minute walk to Oak Street Park
About This Home
Great location for this 4 bedroom, 1.5 bath home is walking distance to schools. The tri level home features wood laminate flooring that flows through the main and 2nd level. Main level has a sunlit kitchen and dining with a sliding glass door that leads out to the spacious deck and fence yard. Living room has a soaring vaulted ceiling and the wooden shutters on the large front window are charming and provide light and privacy. The second level has 3 bedrooms and a full bath. The lower level has a large family room, 4th bedroom, and 1/2 bath. Crawl space is cement with lots of height for maintenance. The attached 2 car garage also has overhead storage. Other recent updates include roof 2015, furnace 2020, water heater 2019, and washer.
Last Listed By
RE/MAX Real Estate Professionals Dewitt Brokerage Phone: 517-669-8118 License #6501320488 Listed on: 06/09/2025

Home Details
Home Type
- Single Family
Est. Annual Taxes
- $4,060
Year Built
- Built in 1985
Lot Details
- 9,801 Sq Ft Lot
- Lot Dimensions are 81.8x120
- North Facing Home
- Chain Link Fence
- Few Trees
- Back Yard Fenced and Front Yard
Parking
- 2 Car Attached Garage
- Parking Storage or Cabinetry
- Front Facing Garage
- Garage Door Opener
Home Design
- Contemporary Architecture
- Shingle Roof
- Vinyl Siding
Interior Spaces
- Vaulted Ceiling
- Ceiling Fan
- Family Room
- Living Room
- Dining Room
Kitchen
- Electric Oven
- Range
- Microwave
- Dishwasher
- Laminate Countertops
Flooring
- Carpet
- Laminate
Bedrooms and Bathrooms
- 4 Bedrooms
Laundry
- Dryer
- Washer
Finished Basement
- Partial Basement
- Sump Pump
- Bedroom in Basement
- Laundry in Basement
- Crawl Space
- Basement Window Egress
Outdoor Features
- Deck
- Covered patio or porch
- Shed
- Rain Gutters
Location
- City Lot
Utilities
- Forced Air Heating and Cooling System
- Heating System Uses Natural Gas
- 150 Amp Service
- Gas Water Heater
- High Speed Internet
- Cable TV Available
Map
Home Values in the Area
Average Home Value in this Area
Tax History
| Year | Tax Paid | Tax Assessment Tax Assessment Total Assessment is a certain percentage of the fair market value that is determined by local assessors to be the total taxable value of land and additions on the property. | Land | Improvement |
|---|---|---|---|---|
| 2024 | $2,755 | $107,100 | $14,200 | $92,900 |
| 2023 | $2,590 | $101,600 | $0 | $0 |
| 2022 | $3,620 | $90,900 | $12,400 | $78,500 |
| 2021 | $3,535 | $85,300 | $10,600 | $74,700 |
| 2020 | $2,703 | $81,300 | $9,700 | $71,600 |
| 2019 | $3,669 | $73,900 | $9,700 | $64,200 |
| 2018 | $3,299 | $68,200 | $9,700 | $58,500 |
| 2017 | -- | $69,100 | $9,700 | $59,400 |
| 2016 | -- | $63,200 | $10,000 | $53,200 |
| 2015 | -- | $59,400 | $0 | $0 |
| 2011 | -- | $59,700 | $0 | $0 |
Property History
| Date | Event | Price | Change | Sq Ft Price |
|---|---|---|---|---|
| 06/09/2025 06/09/25 | For Sale | $240,000 | +34.8% | $150 / Sq Ft |
| 05/29/2020 05/29/20 | Sold | $178,000 | 0.0% | $84 / Sq Ft |
| 04/21/2020 04/21/20 | For Sale | $178,000 | -- | $84 / Sq Ft |
Purchase History
| Date | Type | Sale Price | Title Company |
|---|---|---|---|
| Warranty Deed | $178,000 | None Available |
Mortgage History
| Date | Status | Loan Amount | Loan Type |
|---|---|---|---|
| Open | $172,660 | Future Advance Clause Open End Mortgage | |
| Previous Owner | $22,000 | Credit Line Revolving |
Similar Homes in Saint Johns, MI
Source: Greater Lansing Association of Realtors®
MLS Number: 288772
APN: 300-447-000-014-00
- 1304 S Oakland St
- 706 S Church St
- 704 S Clinton Ave
- 606 S Lansing St
- 604 S Church St
- 511 S Church St
- 1225 Lavalle Ct
- 704 W Mcconnell St
- 1173 Sunview Dr
- 609 S Baker St
- 302 S Traver St
- 304 W State St
- 100 N Oakland St
- 505 S Baker St
- 208 W Walker St
- 301 E Walker St
- 700 E Townsend Rd
- 2166 Winners Cir
- 504 Vauconsant St
- 2256 W Gallant Fox Way
