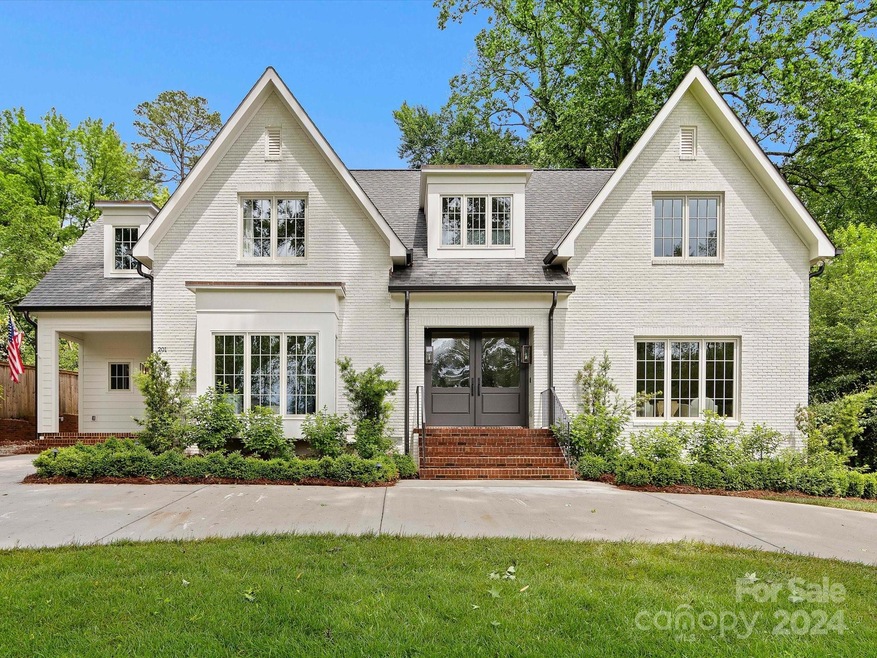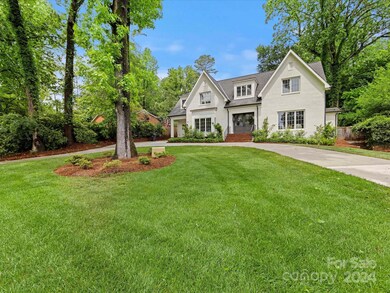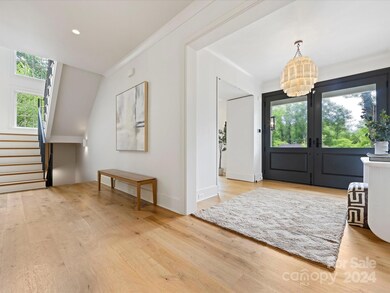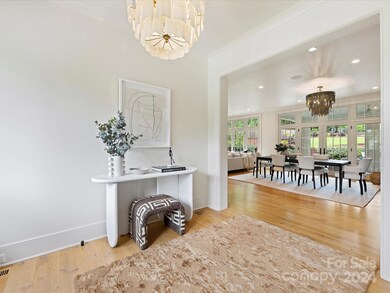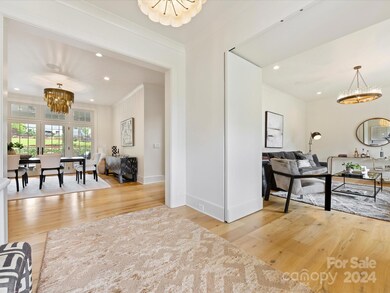
201 Wonderwood Dr Charlotte, NC 28211
Sherwood Forest NeighborhoodHighlights
- Wood Flooring
- Covered patio or porch
- Bar Fridge
- Myers Park High Rated A
- Circular Driveway
- Home Security System
About This Home
As of June 2024Nestled on a sprawling lot, this like-new home offers the perfect blend of luxury and comfort. Completely renovated and rebuilt in 2020 by Whittington Builders, very little more than the basement and foundation remain from the 1954 original home. Chef’s kitchen, equipped with top-of-the-line appliances, ample counter space, hidden coffee bar and eat-in island opens to the great room which is bathed in natural light. Front lounge is the perfect escape as well as the large recreational/media room on the back of the house. Step outside onto the covered porch and then meander up to the full sport court and huge yard. The incredible primary suite complete with a dedicated workout/lounge area allow you to indulge in self-care without leaving the comfort of your private sanctuary. Second bonus room upstairs in addition to the 4 bedroom en suites. Conditioned basement currently used as storage but could serve many uses. Two laundry rooms ensure convenience and efficiency.
Last Agent to Sell the Property
Dickens Mitchener & Associates Inc Brokerage Email: agrier@dickensmitchener.com License #201716 Listed on: 05/10/2024

Co-Listed By
Dickens Mitchener & Associates Inc Brokerage Email: agrier@dickensmitchener.com License #331353
Home Details
Home Type
- Single Family
Est. Annual Taxes
- $7,484
Year Built
- Built in 1954
Lot Details
- Lot Dimensions are 95x289x100x282
- Back Yard Fenced
- Irrigation
- Property is zoned R3
Parking
- Circular Driveway
Home Design
- Four Sided Brick Exterior Elevation
Interior Spaces
- 2-Story Property
- Bar Fridge
- French Doors
- Great Room with Fireplace
- Home Security System
- Laundry Room
Kitchen
- Gas Oven
- Gas Range
- Range Hood
- <<microwave>>
- Freezer
- Plumbed For Ice Maker
- Dishwasher
- Disposal
Flooring
- Wood
- Tile
Bedrooms and Bathrooms
- 4 Bedrooms
Finished Basement
- Walk-Out Basement
- Interior and Exterior Basement Entry
- Crawl Space
- Basement Storage
Outdoor Features
- Covered patio or porch
Schools
- Billingsville/Cotswold Ib Elementary School
- Alexander Graham Middle School
- Myers Park High School
Utilities
- Zoned Heating and Cooling
- Tankless Water Heater
Community Details
- Built by Whittington Builders
- Cotswold Subdivision
Listing and Financial Details
- Assessor Parcel Number 185-061-20
Ownership History
Purchase Details
Home Financials for this Owner
Home Financials are based on the most recent Mortgage that was taken out on this home.Purchase Details
Home Financials for this Owner
Home Financials are based on the most recent Mortgage that was taken out on this home.Purchase Details
Home Financials for this Owner
Home Financials are based on the most recent Mortgage that was taken out on this home.Purchase Details
Home Financials for this Owner
Home Financials are based on the most recent Mortgage that was taken out on this home.Purchase Details
Home Financials for this Owner
Home Financials are based on the most recent Mortgage that was taken out on this home.Similar Homes in Charlotte, NC
Home Values in the Area
Average Home Value in this Area
Purchase History
| Date | Type | Sale Price | Title Company |
|---|---|---|---|
| Warranty Deed | $2,495,000 | Nh Title Group | |
| Warranty Deed | $460,000 | Master Title Agency Llc | |
| Special Warranty Deed | $260,000 | None Available | |
| Warranty Deed | $260,000 | None Available | |
| Warranty Deed | $395,000 | None Available |
Mortgage History
| Date | Status | Loan Amount | Loan Type |
|---|---|---|---|
| Open | $995,000 | New Conventional | |
| Previous Owner | $108,100 | New Conventional | |
| Previous Owner | $1,400,000 | New Conventional | |
| Previous Owner | $1,250,000 | Construction | |
| Previous Owner | $424,000 | New Conventional | |
| Previous Owner | $170,000 | Credit Line Revolving | |
| Previous Owner | $90,000 | Credit Line Revolving | |
| Previous Owner | $251,750 | New Conventional | |
| Previous Owner | $253,409 | FHA | |
| Previous Owner | $328,000 | New Conventional | |
| Previous Owner | $355,500 | Purchase Money Mortgage |
Property History
| Date | Event | Price | Change | Sq Ft Price |
|---|---|---|---|---|
| 06/20/2024 06/20/24 | Sold | $2,495,000 | 0.0% | $520 / Sq Ft |
| 05/10/2024 05/10/24 | For Sale | $2,495,000 | +442.4% | $520 / Sq Ft |
| 08/11/2017 08/11/17 | Sold | $460,000 | -5.9% | $185 / Sq Ft |
| 06/20/2017 06/20/17 | Pending | -- | -- | -- |
| 04/27/2017 04/27/17 | For Sale | $489,000 | -- | $196 / Sq Ft |
Tax History Compared to Growth
Tax History
| Year | Tax Paid | Tax Assessment Tax Assessment Total Assessment is a certain percentage of the fair market value that is determined by local assessors to be the total taxable value of land and additions on the property. | Land | Improvement |
|---|---|---|---|---|
| 2023 | $7,484 | $1,238,200 | $575,000 | $663,200 |
| 2022 | $7,484 | $775,500 | $400,000 | $375,500 |
| 2021 | $7,598 | $775,500 | $400,000 | $375,500 |
| 2020 | $4,569 | $490,400 | $425,000 | $65,400 |
| 2019 | $4,824 | $490,400 | $425,000 | $65,400 |
| 2018 | $3,965 | $293,500 | $135,000 | $158,500 |
| 2017 | $3,862 | $293,500 | $135,000 | $158,500 |
| 2016 | $3,853 | $293,500 | $135,000 | $158,500 |
| 2015 | $3,841 | $293,500 | $135,000 | $158,500 |
| 2014 | $3,832 | $0 | $0 | $0 |
Agents Affiliated with this Home
-
Aubrey Grier

Seller's Agent in 2024
Aubrey Grier
Dickens Mitchener & Associates Inc
(704) 502-4612
2 in this area
136 Total Sales
-
Brandon Grier
B
Seller Co-Listing Agent in 2024
Brandon Grier
Dickens Mitchener & Associates Inc
(704) 953-9178
2 in this area
48 Total Sales
-
Ashley McMillan

Buyer's Agent in 2024
Ashley McMillan
Dickens Mitchener & Associates Inc
(704) 575-2369
9 in this area
138 Total Sales
-
Kirk Lowry

Seller's Agent in 2017
Kirk Lowry
COMPASS
(704) 589-1119
21 Total Sales
Map
Source: Canopy MLS (Canopy Realtor® Association)
MLS Number: 4138358
APN: 185-061-20
- 106 Hunter Ln
- 5303 Shasta Hill Ct
- 431 Wonderwood Dr
- 438 Wonderwood Dr
- 420 Allendale Place
- 3131 Providence Rd Unit 1B
- 3131 Providence Rd Unit 1A
- 3501 Providence Rd
- 5301 Addison Dr
- 4742 Emory Ln
- 5510 Sardis Rd
- 2933 Robin Rd
- 3200 Providence Rd Unit 1B
- 3200 Providence Rd Unit 1A
- 639 Edgemont Rd
- 571 Lyttleton Dr
- 5427 Addison Dr
- 400 Whitestone Rd
- 5638 Timber Ln
- 331 Glen Oaks Rd
