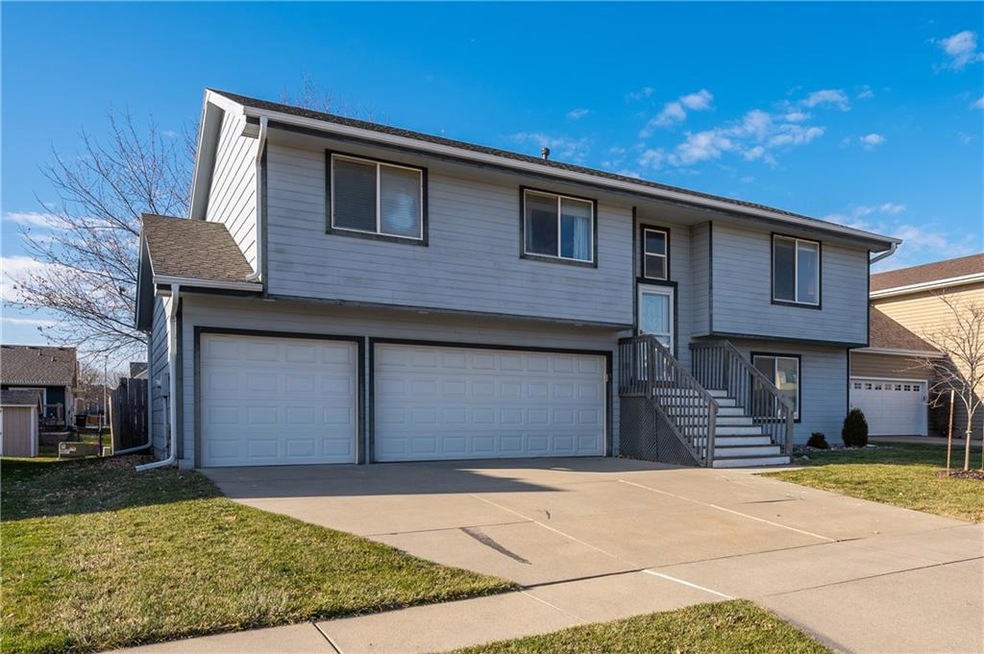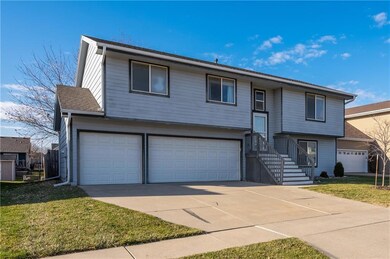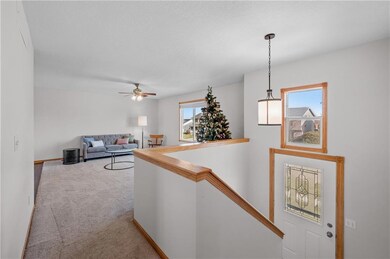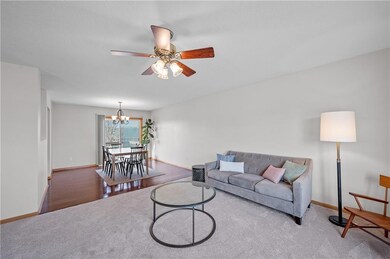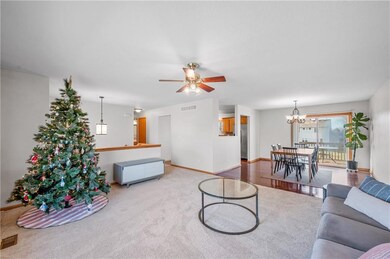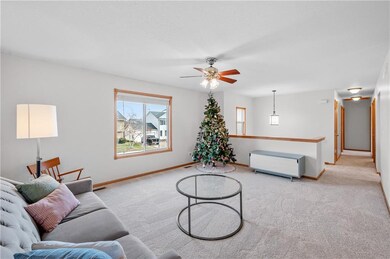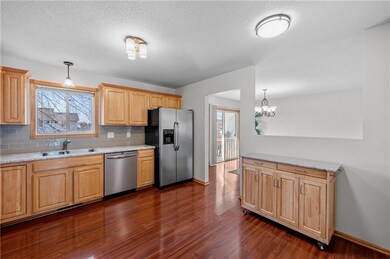
2010 2nd Ave SE Altoona, IA 50009
Highlights
- Deck
- Forced Air Heating and Cooling System
- Dining Area
- Clay Elementary School Rated A-
- Family Room Downstairs
- Property is Fully Fenced
About This Home
As of April 2025Altoona Split Foyer with Big Ticket Updates Already Done! Like the sound of that, well there’s more. As you walk in the front door you can head upstairs to relax in the living room or downstairs to the finished walk-out family room. The upper level has an easy flow from the living room to the dining area to the kitchen with stainless steel appliances and gas stove. Rounding out the upper level are three bedrooms and two full bathrooms. Relax out back and get some sun on the deck or the covered patio and watch the kids and pets play in the fully fenced large backyard with a large tree that provides plenty of shade in those summer months to keep you cool. The three car attached garage that will keep your vehicles safe from the elements. This well maintained home features many updates including: new roof and gutters 2019, new HVAC Jan 2021, new upstairs carpet 2022, upstairs paint October 2022, rest of rooms 2018 and front yard landscaping. This home is a dream, just a block away from ponds and walking paths for relaxing family strolls, close to all your daily amenities, an easy commute to downtown and won’t last long so don’t miss out, schedule a showing today!
Home Details
Home Type
- Single Family
Est. Annual Taxes
- $4,381
Year Built
- Built in 2003
Lot Details
- 7,500 Sq Ft Lot
- Lot Dimensions are 60 x 125
- Property is Fully Fenced
- Wood Fence
- Property is zoned R-5
HOA Fees
- $17 Monthly HOA Fees
Home Design
- Split Foyer
- Frame Construction
- Asphalt Shingled Roof
Interior Spaces
- 1,874 Sq Ft Home
- Family Room Downstairs
- Dining Area
- Carpet
- Finished Basement
- Walk-Out Basement
Kitchen
- Stove
- <<microwave>>
- Dishwasher
Bedrooms and Bathrooms
- 3 Main Level Bedrooms
- 2 Full Bathrooms
Parking
- 3 Car Attached Garage
- Driveway
Outdoor Features
- Deck
- Play Equipment
Utilities
- Forced Air Heating and Cooling System
Community Details
- Conlin Properties Association
- Built by ANW BUILDERS
Listing and Financial Details
- Assessor Parcel Number 171/00184-533-000
Ownership History
Purchase Details
Home Financials for this Owner
Home Financials are based on the most recent Mortgage that was taken out on this home.Purchase Details
Home Financials for this Owner
Home Financials are based on the most recent Mortgage that was taken out on this home.Purchase Details
Home Financials for this Owner
Home Financials are based on the most recent Mortgage that was taken out on this home.Purchase Details
Home Financials for this Owner
Home Financials are based on the most recent Mortgage that was taken out on this home.Similar Homes in Altoona, IA
Home Values in the Area
Average Home Value in this Area
Purchase History
| Date | Type | Sale Price | Title Company |
|---|---|---|---|
| Warranty Deed | $290,000 | None Listed On Document | |
| Warranty Deed | $208,500 | None Available | |
| Warranty Deed | $149,500 | Itc | |
| Warranty Deed | $150,000 | -- |
Mortgage History
| Date | Status | Loan Amount | Loan Type |
|---|---|---|---|
| Open | $232,000 | Credit Line Revolving | |
| Previous Owner | $245,000 | New Conventional | |
| Previous Owner | $156,735 | New Conventional | |
| Previous Owner | $185,500 | New Conventional | |
| Previous Owner | $146,000 | New Conventional | |
| Previous Owner | $147,283 | FHA | |
| Previous Owner | $148,524 | FHA |
Property History
| Date | Event | Price | Change | Sq Ft Price |
|---|---|---|---|---|
| 04/01/2025 04/01/25 | Sold | $290,000 | -1.7% | $155 / Sq Ft |
| 02/18/2025 02/18/25 | Pending | -- | -- | -- |
| 02/05/2025 02/05/25 | Price Changed | $295,000 | -1.3% | $157 / Sq Ft |
| 01/06/2025 01/06/25 | Price Changed | $299,000 | -5.1% | $160 / Sq Ft |
| 12/12/2024 12/12/24 | For Sale | $315,000 | +18.9% | $168 / Sq Ft |
| 01/26/2023 01/26/23 | Sold | $265,000 | -0.4% | $141 / Sq Ft |
| 12/13/2022 12/13/22 | Pending | -- | -- | -- |
| 12/13/2022 12/13/22 | For Sale | $266,000 | 0.0% | $142 / Sq Ft |
| 12/08/2022 12/08/22 | Pending | -- | -- | -- |
| 12/08/2022 12/08/22 | Price Changed | $266,000 | +2.3% | $142 / Sq Ft |
| 12/07/2022 12/07/22 | For Sale | $260,000 | -- | $139 / Sq Ft |
Tax History Compared to Growth
Tax History
| Year | Tax Paid | Tax Assessment Tax Assessment Total Assessment is a certain percentage of the fair market value that is determined by local assessors to be the total taxable value of land and additions on the property. | Land | Improvement |
|---|---|---|---|---|
| 2024 | $4,316 | $250,600 | $56,000 | $194,600 |
| 2023 | $4,186 | $250,600 | $56,000 | $194,600 |
| 2022 | $4,130 | $214,000 | $48,500 | $165,500 |
| 2021 | $4,108 | $214,000 | $48,500 | $165,500 |
| 2020 | $4,036 | $202,600 | $45,900 | $156,700 |
| 2019 | $3,660 | $202,600 | $45,900 | $156,700 |
| 2018 | $3,662 | $181,000 | $40,300 | $140,700 |
| 2017 | $3,780 | $181,000 | $40,300 | $140,700 |
| 2016 | $3,768 | $169,700 | $37,100 | $132,600 |
| 2015 | $3,768 | $169,700 | $37,100 | $132,600 |
| 2014 | $3,558 | $159,400 | $34,600 | $124,800 |
Agents Affiliated with this Home
-
Susan Sheldahl

Seller's Agent in 2025
Susan Sheldahl
Realty One Group Impact
(515) 419-1620
10 in this area
306 Total Sales
-
Joseph Cuevas

Buyer's Agent in 2025
Joseph Cuevas
RE/MAX Revolution
(515) 414-0789
4 in this area
68 Total Sales
-
Robert Eisenlauer

Seller's Agent in 2023
Robert Eisenlauer
RE/MAX
(515) 979-2883
27 in this area
437 Total Sales
-
Lance Martinson

Seller Co-Listing Agent in 2023
Lance Martinson
RE/MAX
(515) 371-8765
22 in this area
363 Total Sales
Map
Source: Des Moines Area Association of REALTORS®
MLS Number: 664700
APN: 171-00184533000
- 2014 2nd Ave SE
- 2002 2nd Ave SE
- 2108 2nd Ave SE
- 2116 2nd Ave SE
- 2101 4th Ave SE
- 1701 2nd Ave SW
- 2227 4th Ave SE
- 1916 3rd Ave SW
- 2933 3rd Ave SW
- 2904 3rd Ave SW
- 2920 3rd Ave SW
- 2925 3rd Ave SW
- 1540 3rd Ave SE
- 1736 Ashwood Dr SW
- 2622 3rd Ave SE
- 550 25th St SE
- 603 25th St SE
- 2631 3rd Ave SE
- 2708 3rd Ave SE
- 635 25th St SE
