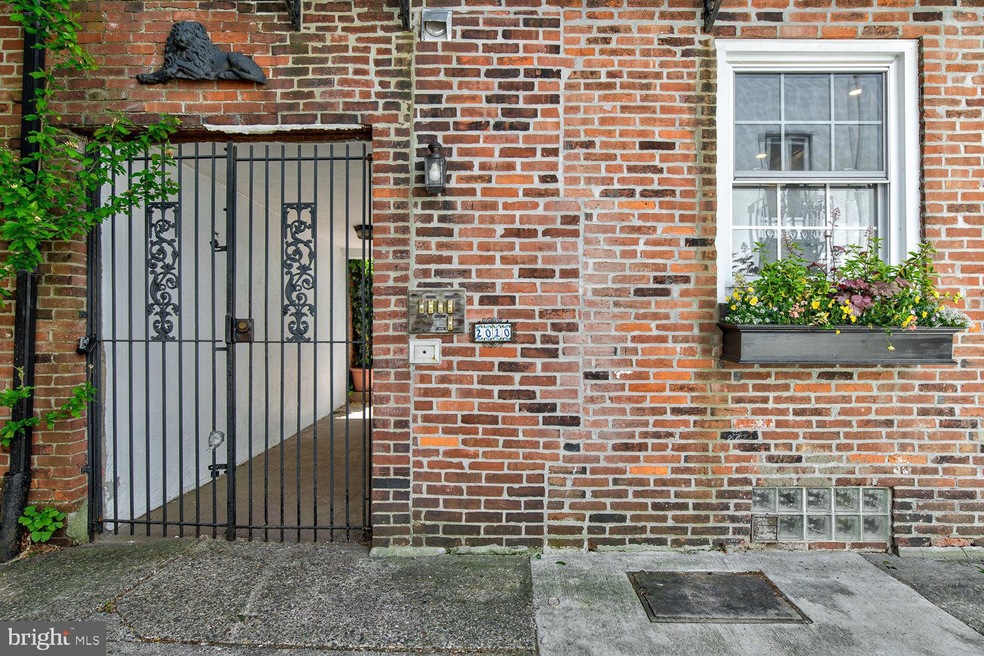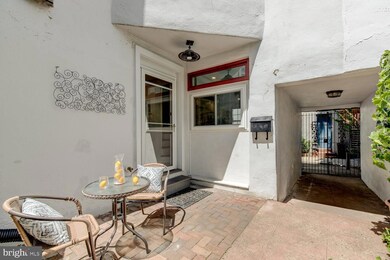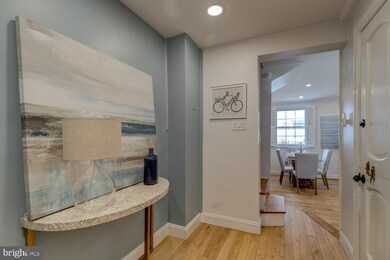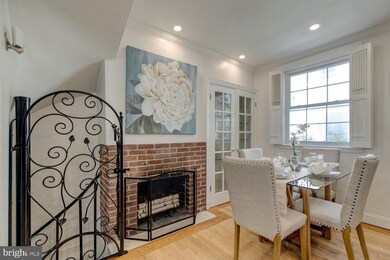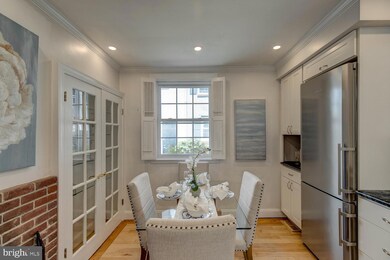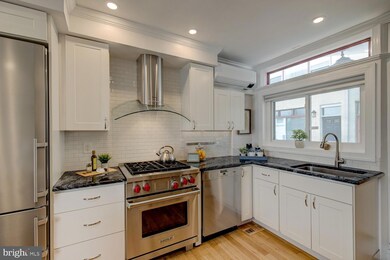
2010 Addison St Philadelphia, PA 19146
Rittenhouse Square NeighborhoodEstimated Value: $484,000 - $636,000
Highlights
- Gourmet Kitchen
- Traditional Architecture
- 2 Fireplaces
- City View
- Wood Flooring
- Mud Room
About This Home
As of June 2021Tucked away on a peaceful tree-lined block, 2010 Addison will truly delight! From the gated front entry, private, brick Patio and Dutch front door all the way to the Master Suite, this house is packed with character and updated features. The first floor features a large mud/laundry room in the back and a stunning top of the line Kitchen featuring custom solid wood cabinetry, Liebherr refrigerator, Miele dishwasher, Wolf gas range, Granite counters and fully tiled backsplash, a charming pantry with French Doors and fully functioning brick fireplace. This kitchen is so expertly designed, you can fit 8 comfortably or 10 tightly at your table. Curved stairs lead to the second floor, where there is a sizable Living Room with 2nd brick fireplace and 2 Juliet balconies to the street. There is also a new Powder Room and Back 2nd (?) bedroom or office. Up to the 3rd floor, and Primary bedroom with built-in shelving and an amazing Bathroom complete with Soaking tub and glass-encased Stall shower…all encased in Marble, and a custom-built vanity with Soapstone counter and tabletop bowl. You can even enjoy the Views of the Center City skyline from your bed! Basement is unfinished, with plenty of storage, a work sink, and updated mechanicals (New Ductless Mini Splits (2020), HW heater replaced in the past couple of years). Those who live in the Fitler Square - Rittenhouse neighborhood consider it the best in the City, with easy walkability to Univ. of Penn, CHOP, the Roberts Research Center, and Schuylkill Banks riverside recreational activities such as the jogging/biking path, tennis courts, playground, dog run and community garden. 30th Street Station is a 10-minute walk. It is rare indeed to find this charming and updated space in a location such as this, especially at this price point.
Last Agent to Sell the Property
BHHS Fox & Roach-Media License #AB067620 Listed on: 05/06/2021

Townhouse Details
Home Type
- Townhome
Est. Annual Taxes
- $5,342
Year Built
- Built in 1900
Lot Details
- 400 Sq Ft Lot
- Lot Dimensions are 15.00 x 26.67
Parking
- On-Street Parking
Home Design
- Traditional Architecture
- Masonry
Interior Spaces
- 933 Sq Ft Home
- Property has 3 Levels
- Skylights
- Recessed Lighting
- 2 Fireplaces
- Brick Fireplace
- Mud Room
- Combination Kitchen and Dining Room
- Wood Flooring
- City Views
- Basement Fills Entire Space Under The House
- Security Gate
Kitchen
- Gourmet Kitchen
- Gas Oven or Range
Bedrooms and Bathrooms
- 2 Bedrooms
- En-Suite Primary Bedroom
Laundry
- Laundry Room
- Laundry on main level
- Stacked Washer and Dryer
Schools
- Albert M. Greenfield Elementary School
Utilities
- Forced Air Heating and Cooling System
- Cooling System Utilizes Natural Gas
- Natural Gas Water Heater
Community Details
- No Home Owners Association
- Fitler Square Subdivision
Listing and Financial Details
- Tax Lot 289
- Assessor Parcel Number 081127310
Ownership History
Purchase Details
Home Financials for this Owner
Home Financials are based on the most recent Mortgage that was taken out on this home.Purchase Details
Home Financials for this Owner
Home Financials are based on the most recent Mortgage that was taken out on this home.Similar Homes in Philadelphia, PA
Home Values in the Area
Average Home Value in this Area
Purchase History
| Date | Buyer | Sale Price | Title Company |
|---|---|---|---|
| Mallalieu Grant V | $450,000 | The Abstract Company | |
| Colmen Clare Keefe | $342,500 | None Available |
Mortgage History
| Date | Status | Borrower | Loan Amount |
|---|---|---|---|
| Previous Owner | Mallalieu Grant V | $436,500 | |
| Previous Owner | Coleman Clare Keefe | $253,000 | |
| Previous Owner | Coleman Clare Keefe | $65,000 | |
| Previous Owner | Coleman Clare Keefe | $48,942 | |
| Previous Owner | Coleman Clare Keefe | $31,000 | |
| Previous Owner | Colmen Clare Keefe | $274,000 | |
| Previous Owner | Plankinton Mary Ann | $287,200 | |
| Previous Owner | Plankinton Mary Ann | $150,000 |
Property History
| Date | Event | Price | Change | Sq Ft Price |
|---|---|---|---|---|
| 06/08/2021 06/08/21 | Sold | $450,000 | +9.8% | $482 / Sq Ft |
| 05/09/2021 05/09/21 | Pending | -- | -- | -- |
| 05/06/2021 05/06/21 | For Sale | $410,000 | +19.7% | $439 / Sq Ft |
| 09/21/2015 09/21/15 | Sold | $342,500 | -9.9% | $343 / Sq Ft |
| 08/12/2015 08/12/15 | Pending | -- | -- | -- |
| 06/17/2015 06/17/15 | Price Changed | $380,000 | +5.8% | $380 / Sq Ft |
| 05/29/2015 05/29/15 | Price Changed | $359,000 | -2.7% | $359 / Sq Ft |
| 04/13/2015 04/13/15 | For Sale | $369,000 | 0.0% | $369 / Sq Ft |
| 07/15/2012 07/15/12 | Rented | $1,850 | 0.0% | -- |
| 04/25/2012 04/25/12 | Under Contract | -- | -- | -- |
| 03/26/2012 03/26/12 | For Rent | $1,850 | -- | -- |
Tax History Compared to Growth
Tax History
| Year | Tax Paid | Tax Assessment Tax Assessment Total Assessment is a certain percentage of the fair market value that is determined by local assessors to be the total taxable value of land and additions on the property. | Land | Improvement |
|---|---|---|---|---|
| 2025 | $6,397 | $506,200 | $101,240 | $404,960 |
| 2024 | $6,397 | $506,200 | $101,240 | $404,960 |
| 2023 | $6,397 | $457,000 | $91,400 | $365,600 |
| 2022 | $4,712 | $412,000 | $91,400 | $320,600 |
| 2021 | $5,342 | $0 | $0 | $0 |
| 2020 | $5,342 | $0 | $0 | $0 |
| 2019 | $5,169 | $0 | $0 | $0 |
| 2018 | $3,589 | $0 | $0 | $0 |
| 2017 | $4,009 | $0 | $0 | $0 |
| 2016 | $4,009 | $0 | $0 | $0 |
| 2015 | $3,838 | $0 | $0 | $0 |
| 2014 | -- | $286,400 | $25,655 | $260,745 |
Agents Affiliated with this Home
-
Perri Ann Evanson

Seller's Agent in 2021
Perri Ann Evanson
BHHS Fox & Roach
(610) 517-5208
1 in this area
110 Total Sales
-
Or Aharon

Buyer's Agent in 2021
Or Aharon
Keller Williams Liberty Place
(267) 270-6634
1 in this area
43 Total Sales
-
Patrick O'Connell

Seller's Agent in 2015
Patrick O'Connell
BHHS Fox & Roach
(215) 868-3363
10 in this area
28 Total Sales
-
Jocelyn Morris

Buyer's Agent in 2015
Jocelyn Morris
Compass RE
(484) 744-1295
2 in this area
101 Total Sales
-
Lora Hemphill

Seller's Agent in 2012
Lora Hemphill
BHHS Fox & Roach
(267) 324-8051
3 in this area
28 Total Sales
Map
Source: Bright MLS
MLS Number: PAPH1014676
APN: 081127310
- 423 S 20th St
- 2000-2004 Waverly St
- 2000 Waverly St
- 1920 Waverly St
- 2013 Naudain St Unit A
- 1910 Naudain St
- 1907-9 Rodman St
- 2035 Waverly St Unit 3
- 1918-20 Panama St
- 1905 Rodman St
- 1945 Panama St
- 2031 Pine St Unit 301
- 1926 South St Unit C
- 2032 Naudain St Unit P491
- 2005 Kater St
- 2013 Delancey Place
- 1830 Delancey Place
- 516 S 21st St
- 518 S 21st St
- 2031 Delancey Place
- 2010 Addison St
- 2012 Addison St
- 2006 Addison St
- 2013 Lombard St
- 2011 Lombard St
- 2015 Lombard St
- 2014 Addison St
- 2009 Lombard St
- 2010 1/2 Addison St
- 2007-9 Addison Street 9
- 2007 Addison St Unit 9
- 2004 Addison St
- 2007 Lombard St
- 2011 Addison St
- 2017 Lombard St
- 2013 Addison St Unit 15
- 2005 Lombard St
- 2018 Addison St
- 2017-21 Addison St
- 2017 Addison St
