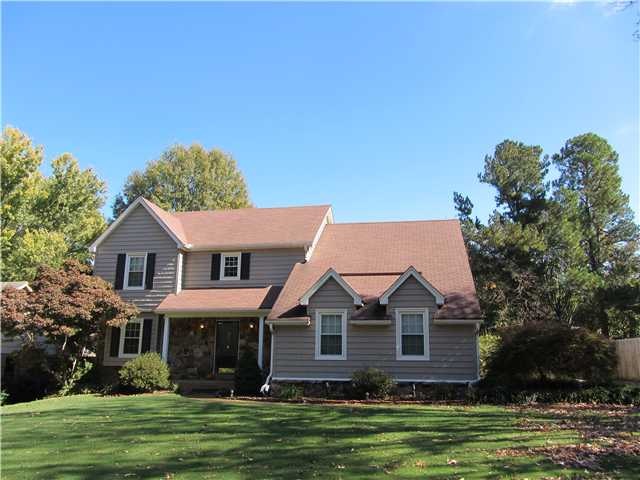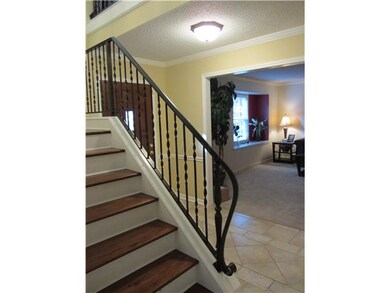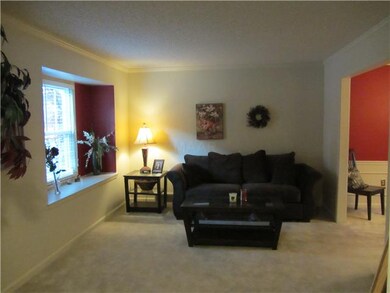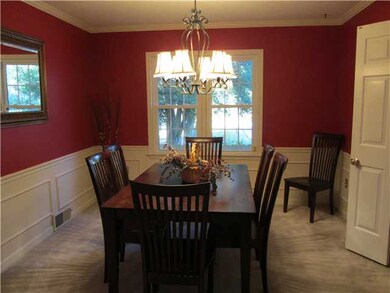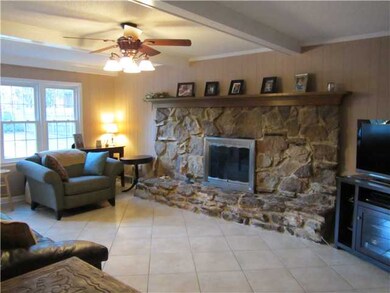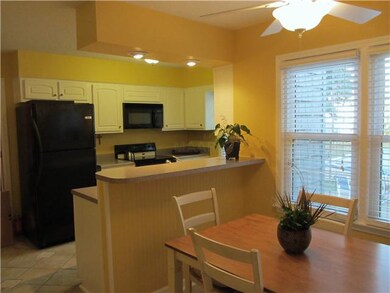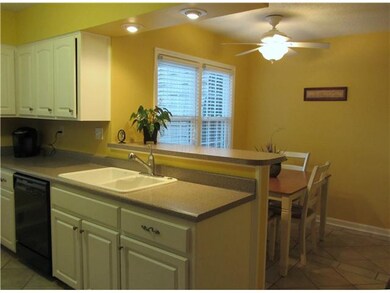
2010 Allenby Rd Germantown, TN 38139
Estimated Value: $420,895 - $467,000
Highlights
- In Ground Pool
- Updated Kitchen
- Separate Formal Living Room
- Farmington Elementary School Rated A
- Traditional Architecture
- Den with Fireplace
About This Home
As of December 2012All updated & a pool! Great street appeal, near Farmington Elem & Cameron Brown Park. Beautiful 2 story entry w/iron stair rail, low maintenance ext, dual HVAC, windows replaced, master w/walk-in closet. Kit, baths, flooring nicely updated! More pics soon
Last Agent to Sell the Property
Laura Helms
Adaro Realty, Inc. License #236946 Listed on: 11/08/2012
Last Buyer's Agent
Barbara McKee
Coldwell Banker Collins-Maury License #248284
Home Details
Home Type
- Single Family
Est. Annual Taxes
- $2,703
Year Built
- Built in 1976
Lot Details
- 0.32 Acre Lot
- Wood Fence
- Landscaped
- Level Lot
- Few Trees
Home Design
- Traditional Architecture
- Slab Foundation
- Composition Shingle Roof
- Vinyl Siding
Interior Spaces
- 2,200-2,399 Sq Ft Home
- 2,321 Sq Ft Home
- 2-Story Property
- Popcorn or blown ceiling
- Ceiling Fan
- Fireplace With Glass Doors
- Fireplace Features Masonry
- Some Wood Windows
- Double Pane Windows
- Window Treatments
- Two Story Entrance Foyer
- Separate Formal Living Room
- Dining Room
- Den with Fireplace
- Pull Down Stairs to Attic
- Storm Doors
- Laundry Room
Kitchen
- Updated Kitchen
- Breakfast Bar
- Self-Cleaning Oven
- Dishwasher
- Disposal
Flooring
- Partially Carpeted
- Tile
Bedrooms and Bathrooms
- 4 Bedrooms
- Primary bedroom located on second floor
- All Upper Level Bedrooms
- Walk-In Closet
- Remodeled Bathroom
- Primary Bathroom is a Full Bathroom
Parking
- 2 Car Attached Garage
- Side Facing Garage
- Garage Door Opener
Pool
- In Ground Pool
- Pool Equipment or Cover
Outdoor Features
- Patio
Utilities
- Two cooling system units
- Central Heating and Cooling System
- Two Heating Systems
- Heating System Uses Gas
- 220 Volts
- Gas Water Heater
- Cable TV Available
Community Details
- Dogwood Trails First Addn Subdivision
Listing and Financial Details
- Assessor Parcel Number G0231W B00004
Ownership History
Purchase Details
Home Financials for this Owner
Home Financials are based on the most recent Mortgage that was taken out on this home.Purchase Details
Home Financials for this Owner
Home Financials are based on the most recent Mortgage that was taken out on this home.Purchase Details
Home Financials for this Owner
Home Financials are based on the most recent Mortgage that was taken out on this home.Purchase Details
Home Financials for this Owner
Home Financials are based on the most recent Mortgage that was taken out on this home.Similar Homes in Germantown, TN
Home Values in the Area
Average Home Value in this Area
Purchase History
| Date | Buyer | Sale Price | Title Company |
|---|---|---|---|
| Evers Robert P | $230,000 | None Available | |
| National Residential Nonmiee Services In | $230,000 | None Available | |
| Daffron Vanessa C | $234,900 | None Available | |
| Sinquefield Michael K | $234,900 | Ctic |
Mortgage History
| Date | Status | Borrower | Loan Amount |
|---|---|---|---|
| Open | Evers Robert P | $100,000 | |
| Open | Evers Robert P | $184,000 | |
| Previous Owner | Daffron Vanessa C | $230,644 | |
| Previous Owner | Sinquefield Michael K | $80,000 | |
| Previous Owner | Sinquefield Michael K | $184,900 | |
| Previous Owner | Schnippert Joseph J | $168,500 | |
| Previous Owner | Schnippert Joseph J | $18,000 | |
| Previous Owner | Schnippert Joseph J | $132,000 | |
| Closed | Sinquefield Michael K | $50,000 |
Property History
| Date | Event | Price | Change | Sq Ft Price |
|---|---|---|---|---|
| 12/21/2012 12/21/12 | Sold | $230,000 | -4.0% | $105 / Sq Ft |
| 11/28/2012 11/28/12 | Pending | -- | -- | -- |
| 11/08/2012 11/08/12 | For Sale | $239,500 | -- | $109 / Sq Ft |
Tax History Compared to Growth
Tax History
| Year | Tax Paid | Tax Assessment Tax Assessment Total Assessment is a certain percentage of the fair market value that is determined by local assessors to be the total taxable value of land and additions on the property. | Land | Improvement |
|---|---|---|---|---|
| 2025 | $2,703 | $104,475 | $22,400 | $82,075 |
| 2024 | $2,703 | $79,725 | $18,200 | $61,525 |
| 2023 | $4,168 | $79,725 | $18,200 | $61,525 |
| 2022 | $4,037 | $79,725 | $18,200 | $61,525 |
| 2021 | $4,088 | $79,725 | $18,200 | $61,525 |
| 2020 | $2,543 | $62,800 | $18,200 | $44,600 |
| 2019 | $2,543 | $62,800 | $18,200 | $44,600 |
| 2018 | $2,543 | $62,800 | $18,200 | $44,600 |
| 2017 | $2,581 | $62,800 | $18,200 | $44,600 |
| 2016 | $2,435 | $55,725 | $0 | $0 |
| 2014 | $2,435 | $55,725 | $0 | $0 |
Agents Affiliated with this Home
-
L
Seller's Agent in 2012
Laura Helms
Adaro Realty, Inc.
-

Buyer's Agent in 2012
Barbara McKee
Coldwell Banker Collins-Maury
Map
Source: Memphis Area Association of REALTORS®
MLS Number: 3259674
APN: G0-231W-B0-0004
- 2044 Allenby Rd
- 2039 Hocking Cove
- 2064 Allen Court Dr
- 1938 Wicklow Way Unit 2
- 1923 Rye Rd
- 2128 Allenby Rd
- 8451 Donegal Cove
- 1917 Wicklow Way Unit PD
- 2144 New Meadow Dr
- 8421 Sherman Oaks Dr
- 1823 Allenby Green Unit 6
- 8453 Farrah Ln
- 1972 Cordes Rd
- 8380 Willow Oak Rd
- 2136 Wentworth Ln
- 8264 Whispering Pines Cir
- 8221 Blair Ln
- 1984 Alder Branch Ln
- 8570 W Park Trail Dr
- 1772 Richman Ln
- 2010 Allenby Rd
- 2002 Allenby Rd
- 2020 Allenby Rd
- 2028 Allenby Rd
- 1994 Allenby Rd
- 8440 Tilden Ct
- 8447 Stockton Place
- 2015 Allenby Rd
- 2003 Allenby Rd
- 2036 Allenby Rd
- 8440 Stockton Place
- 1984 Allenby Rd
- 2027 Allenby Rd
- 8439 Tilden Ct
- 8405 Farmington Blvd
- 8452 Tilden Ct
- 8448 Stockton Place
- 2039 Allenby Rd
- 8445 Tilden Ct
- 2018 Hocking Cove
